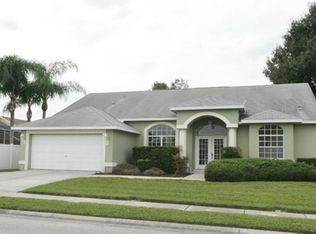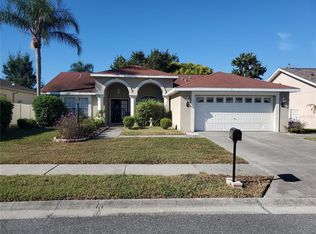Sold for $365,000
$365,000
7918 Starfire Way, New Port Richey, FL 34654
3beds
1,771sqft
Single Family Residence
Built in 2000
7,700 Square Feet Lot
$362,300 Zestimate®
$206/sqft
$2,099 Estimated rent
Home value
$362,300
$330,000 - $399,000
$2,099/mo
Zestimate® history
Loading...
Owner options
Explore your selling options
What's special
Welcome to Your Dream Home in Rosewood at River Ridge! Step into comfort and style with this beautifully maintained home located in the sought-after Rosewood community—a peaceful enclave tucked inside River Ridge. From the moment you walk up to the charming double front doors with decorative glass accents, you’ll feel the warm, Florida vibe this home exudes. Inside, you’ll find elegant porcelain tile in the bedrooms and rich wood flooring in both the formal living and dining rooms. The kitchen is light, bright, and functional—featuring crisp light cabinetry, neutral countertops, stainless steel appliances, a pantry, and a breakfast bar, perfect for everyday living or entertaining. There’s also a cozy breakfast nook that overlooks the expansive screened lanai. The master suite is a true retreat, with sliding glass doors that lead directly to the lanai, a large walk-in closet, and a spacious en suite bath complete with a garden tub, walk-in shower, and dual sinks with light cabinets and quartz countertops. Bonus:there’s even a “fancy mirror”—a fun and unique touch! The secondary bathroom has been updated with matching finishes for a cohesive, modern feel. The lanai is an entertainer’s paradise, overlooking a tranquil pond and lush landscaping, with plumbing and electrical in place for a future outdoor kitchen. Plus, a small fenced area is ready for your four-legged friend to enjoy. Notable upgrades include a new AC (7/2025), new bedroom windows, and a new roof (2020). Large windows throughout the home fill the space with natural light, creating a bright and airy atmosphere. Located just minutes from top-rated schools, shopping, and the Veterans Expressway, this home offers easy access to Tampa, St. Pete, and beyond. Whether you’re commuting for work or heading out for adventure, this location makes it a breeze. Don’t miss your chance to own this exceptional home in one of the area’s most desirable communities. Schedule your private showing today!
Zillow last checked: 8 hours ago
Listing updated: September 16, 2025 at 04:57am
Listing Provided by:
Christine Milano 727-271-1601,
FLORIDA LUXURY REALTY INC 727-372-6611
Bought with:
Leonardo Prada, 3314317
FRIENDS REALTY LLC
Source: Stellar MLS,MLS#: W7878038 Originating MLS: West Pasco
Originating MLS: West Pasco

Facts & features
Interior
Bedrooms & bathrooms
- Bedrooms: 3
- Bathrooms: 2
- Full bathrooms: 2
Primary bedroom
- Features: Walk-In Closet(s)
- Level: First
- Area: 222 Square Feet
- Dimensions: 12x18.5
Bedroom 2
- Features: Built-in Closet
- Level: First
- Area: 144 Square Feet
- Dimensions: 12x12
Bedroom 3
- Features: Built-in Closet
- Level: First
- Area: 154.8 Square Feet
- Dimensions: 12.9x12
Balcony porch lanai
- Level: First
- Area: 310.5 Square Feet
- Dimensions: 34.5x9
Dinette
- Level: First
- Area: 119.31 Square Feet
- Dimensions: 12.3x9.7
Dining room
- Level: First
- Area: 144 Square Feet
- Dimensions: 12x12
Kitchen
- Features: Built-in Closet
- Level: First
- Area: 126 Square Feet
- Dimensions: 12x10.5
Living room
- Level: First
- Area: 294.15 Square Feet
- Dimensions: 15.9x18.5
Heating
- Central, Electric
Cooling
- Central Air, Humidity Control
Appliances
- Included: Dishwasher, Disposal, Electric Water Heater, Microwave, Range, Refrigerator
- Laundry: Inside, Laundry Room
Features
- Ceiling Fan(s), Eating Space In Kitchen, High Ceilings, Primary Bedroom Main Floor, Split Bedroom, Walk-In Closet(s)
- Flooring: Porcelain Tile, Hardwood
- Doors: Sliding Doors
- Windows: Insulated Windows
- Has fireplace: No
Interior area
- Total structure area: 2,579
- Total interior livable area: 1,771 sqft
Property
Parking
- Total spaces: 2
- Parking features: Driveway, Garage Door Opener
- Attached garage spaces: 2
- Has uncovered spaces: Yes
- Details: Garage Dimensions: 18x20
Features
- Levels: One
- Stories: 1
- Exterior features: Irrigation System, Private Mailbox, Rain Gutters, Sidewalk
- Fencing: Vinyl
- Has view: Yes
- View description: Pond
- Has water view: Yes
- Water view: Pond
Lot
- Size: 7,700 sqft
- Dimensions: 70 x 110
Details
- Parcel number: 3325170050000001760
- Zoning: MPUD
- Special conditions: None
Construction
Type & style
- Home type: SingleFamily
- Property subtype: Single Family Residence
Materials
- Block, Stucco
- Foundation: Slab
- Roof: Shingle
Condition
- New construction: No
- Year built: 2000
Utilities & green energy
- Sewer: Public Sewer
- Water: Public
- Utilities for property: Cable Available, Electricity Connected, Public, Sewer Connected, Underground Utilities, Water Connected
Community & neighborhood
Community
- Community features: Deed Restrictions, Sidewalks
Location
- Region: New Port Richey
- Subdivision: ROSEWOOD AT RIVER RIDGE
HOA & financial
HOA
- Has HOA: Yes
- HOA fee: $76 monthly
- Services included: Trash
- Association name: Sandra Farnan
- Association phone: 727-787-3461
- Second association name: Melrose
Other fees
- Pet fee: $0 monthly
Other financial information
- Total actual rent: 0
Other
Other facts
- Listing terms: Cash,Conventional,FHA,VA Loan
- Ownership: Fee Simple
- Road surface type: Paved
Price history
| Date | Event | Price |
|---|---|---|
| 9/15/2025 | Sold | $365,000$206/sqft |
Source: | ||
| 8/18/2025 | Pending sale | $365,000$206/sqft |
Source: | ||
| 8/9/2025 | Listed for sale | $365,000+119.2%$206/sqft |
Source: | ||
| 4/7/2003 | Sold | $166,500+11%$94/sqft |
Source: Public Record Report a problem | ||
| 2/2/2001 | Sold | $150,000$85/sqft |
Source: Public Record Report a problem | ||
Public tax history
| Year | Property taxes | Tax assessment |
|---|---|---|
| 2024 | $2,060 +4.4% | $152,430 |
| 2023 | $1,974 +7.5% | $152,430 +3% |
| 2022 | $1,837 +2.4% | $147,990 +6.1% |
Find assessor info on the county website
Neighborhood: 34654
Nearby schools
GreatSchools rating
- 4/10Cypress Elementary SchoolGrades: PK-5Distance: 2.3 mi
- 5/10River Ridge Middle SchoolGrades: 6-8Distance: 0.7 mi
- 5/10River Ridge High SchoolGrades: PK,9-12Distance: 0.7 mi
Schools provided by the listing agent
- Elementary: Cypress Elementary-PO
- Middle: River Ridge Middle-PO
- High: River Ridge High-PO
Source: Stellar MLS. This data may not be complete. We recommend contacting the local school district to confirm school assignments for this home.
Get a cash offer in 3 minutes
Find out how much your home could sell for in as little as 3 minutes with a no-obligation cash offer.
Estimated market value
$362,300

