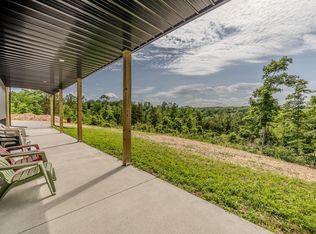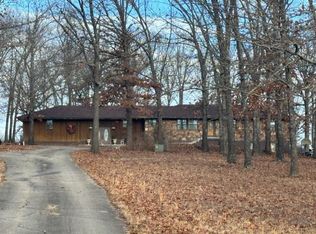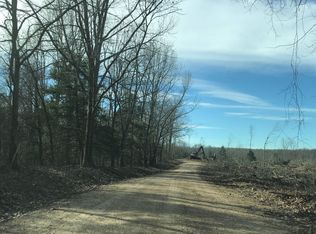Closed
Price Unknown
7919 Creek Road, Hartville, MO 65667
4beds
1,256sqft
Single Family Residence
Built in 2022
10 Acres Lot
$301,700 Zestimate®
$--/sqft
$1,685 Estimated rent
Home value
$301,700
$281,000 - $323,000
$1,685/mo
Zestimate® history
Loading...
Owner options
Explore your selling options
What's special
Check out this new 4 bedroom 2 bath shop house on 10+/- acres. Beautiful home built in 2022 that offers a completely open floor plan with vaulted ceilings, large kitchen, solid wood doors, wood stained trim and so much more! Private, peaceful and secluded just 3/8 mile off blacktop this home is tucked back off the road situated to watch the beautiful sunsets of SWMO! When you enter into this home you can't help but notice the vaulted ceilings, tons of cabinets for storage, 12 foot kitchen bar for seating and stainless steel appliances. Luxury vinyl plank floors throughout the living room, kitchen and bathrooms with carpet in the bedrooms. The master suite has a nice walk in closet along with an on suite bath with a single vanity, toilet and 5' walk in shower. Bedrooms 2 and 3 are a nice size with double door closets and bedroom 4 is perfect for an office or kids bunk room. There is a laundry closet just off the kitchen. The shop/garage part of the home is 22X30, 9X12 garage door along with an insulated water room. This home has been spray foamed on the ceilings for low utilities, central heat and air and plenty of storage space above the home with the building being 16' tall. Don't miss the 10X64 covered front porch, part of it is gravel for covered parking and there is a 10X26 deck perfect for grilling and outdoor living space. The property has a nice mix of wooded and open ground with good perimeter fencing. Call today!
Zillow last checked: 8 hours ago
Listing updated: October 10, 2025 at 06:48am
Listed by:
Philip Reed 417-531-2391,
Keller Williams
Bought with:
Darrell W. Hindman, 2011006497
Living The Dream, Inc.
Source: SOMOMLS,MLS#: 60243716
Facts & features
Interior
Bedrooms & bathrooms
- Bedrooms: 4
- Bathrooms: 2
- Full bathrooms: 2
Heating
- Central, Electric
Cooling
- Central Air
Appliances
- Included: Microwave, Free-Standing Electric Oven
- Laundry: Main Level
Features
- Walk-in Shower, Internet - Satellite, Internet - Cellular/Wireless, Laminate Counters, Vaulted Ceiling(s), Walk-In Closet(s)
- Flooring: Carpet, Vinyl
- Windows: Double Pane Windows
- Has basement: No
- Attic: Access Only:No Stairs
- Has fireplace: No
Interior area
- Total structure area: 1,916
- Total interior livable area: 1,256 sqft
- Finished area above ground: 1,256
- Finished area below ground: 0
Property
Parking
- Total spaces: 2
- Parking features: Garage Faces Side
- Attached garage spaces: 2
Features
- Levels: One
- Stories: 1
- Patio & porch: Covered, Deck
- Fencing: Barbed Wire
- Has view: Yes
- View description: Panoramic
Lot
- Size: 10 Acres
- Features: Acreage, Level, Wooded/Cleared Combo, Horses Allowed, Young Trees, Wooded
Details
- Parcel number: 000000000000
- Horses can be raised: Yes
Construction
Type & style
- Home type: SingleFamily
- Architectural style: Ranch
- Property subtype: Single Family Residence
Materials
- Frame, Metal Siding
- Foundation: Slab
- Roof: Metal
Condition
- Year built: 2022
Utilities & green energy
- Sewer: Lagoon
- Water: Private
Community & neighborhood
Location
- Region: Hartville
- Subdivision: N/A
Other
Other facts
- Listing terms: Cash,VA Loan,USDA/RD,FHA,Conventional
- Road surface type: Gravel
Price history
| Date | Event | Price |
|---|---|---|
| 10/13/2023 | Sold | -- |
Source: | ||
| 7/20/2023 | Pending sale | $279,900$223/sqft |
Source: | ||
| 7/15/2023 | Price change | $279,900-3.4%$223/sqft |
Source: | ||
| 6/15/2023 | Price change | $289,900-3.3%$231/sqft |
Source: | ||
| 6/8/2023 | Price change | $299,900-3.1%$239/sqft |
Source: | ||
Public tax history
Tax history is unavailable.
Neighborhood: 65667
Nearby schools
GreatSchools rating
- 7/10Manes R-V School DistrictGrades: PK-8Distance: 4.7 mi
Schools provided by the listing agent
- Elementary: Hartville
- Middle: Hartville
- High: Hartville
Source: SOMOMLS. This data may not be complete. We recommend contacting the local school district to confirm school assignments for this home.


