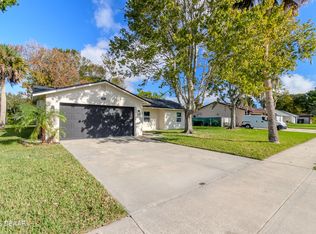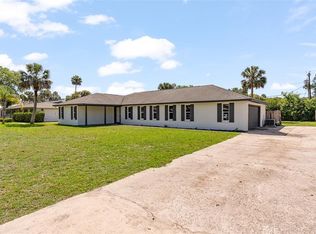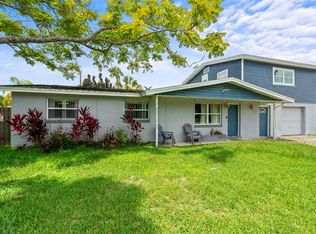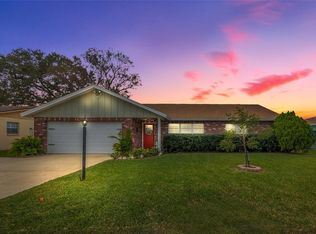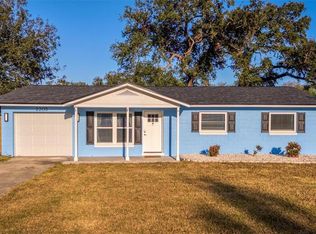Welcome to this beautifully renovated 5-bedroom, 2-bath home in Daytona Beach, ideally located just one mile from the Intracoastal Waterway and minutes from Florida’s iconic Daytona Beach. Offering 2,275 square feet of thoughtfully designed living space, this home blends modern updates with flexibility for today’s lifestyle. Recent upgrades include a new roof (2022), luxury vinyl plank flooring throughout, new cabinetry, quartz countertops, and stainless steel appliances, creating a fresh, move-in-ready feel. The spacious layout features two large living rooms, a dining room, and a small home office, perfect for remote work, multi-generational living, or entertaining. Outside, enjoy a fully fenced yard with plenty of room to relax and play. The backyard is designed for outdoor living with a covered patio and built-in grilling station, ideal for weekend gatherings and coastal evenings. The property also includes a 2-car garage plus an additional parking slab behind the fence, perfect for an RV, boat, or extra vehicles. With easy access to beaches, boating, shopping, and dining, this home delivers space, upgrades, and location—everything you need to enjoy the best of the Daytona Beach lifestyle.
For sale
$369,000
792 Bennett Rd, South Daytona, FL 32119
5beds
2,275sqft
Est.:
Single Family Residence
Built in 1980
9,430 Square Feet Lot
$-- Zestimate®
$162/sqft
$-- HOA
What's special
Fully fenced yardSmall home officeQuartz countertopsBuilt-in grilling stationDining roomSpacious layoutCovered patio
- 14 days |
- 466 |
- 38 |
Zillow last checked: 8 hours ago
Listing updated: 12 hours ago
Listing Provided by:
Greg Roberts, LLC 407-927-5303,
LPT REALTY LLC 386-388-7877,
Amanda Rupp 407-547-5858,
LPT REALTY LLC
Source: Stellar MLS,MLS#: V4946602 Originating MLS: West Volusia
Originating MLS: West Volusia

Tour with a local agent
Facts & features
Interior
Bedrooms & bathrooms
- Bedrooms: 5
- Bathrooms: 2
- Full bathrooms: 2
Primary bedroom
- Features: Built-in Closet
- Level: First
- Area: 374 Square Feet
- Dimensions: 22x17
Bedroom 2
- Features: Built-in Closet
- Level: First
- Area: 180 Square Feet
- Dimensions: 15x12
Bedroom 4
- Features: Built-in Closet
- Level: First
- Area: 180 Square Feet
- Dimensions: 15x12
Bedroom 5
- Features: Walk-In Closet(s)
- Level: First
- Area: 44 Square Feet
- Dimensions: 22x2
Bathroom 3
- Features: Built-in Closet
- Level: First
- Area: 180 Square Feet
- Dimensions: 15x12
Kitchen
- Level: First
- Area: 216 Square Feet
- Dimensions: 18x12
Living room
- Features: No Closet
- Level: First
- Area: 374 Square Feet
- Dimensions: 22x17
Heating
- Electric, Heat Pump
Cooling
- Central Air
Appliances
- Included: Dishwasher, Microwave, Range, Refrigerator
- Laundry: In Garage
Features
- Solid Surface Counters, Stone Counters
- Flooring: Luxury Vinyl
- Windows: Hurricane Shutters, Hurricane Shutters/Windows
- Has fireplace: No
Interior area
- Total structure area: 3,470
- Total interior livable area: 2,275 sqft
Property
Parking
- Total spaces: 2
- Parking features: Garage - Attached
- Attached garage spaces: 2
Features
- Levels: One
- Stories: 1
- Patio & porch: Covered
- Exterior features: Private Mailbox, Rain Gutters
- Fencing: Chain Link
Lot
- Size: 9,430 Square Feet
Details
- Parcel number: 534426000690
- Zoning: 17R1C
- Special conditions: None
Construction
Type & style
- Home type: SingleFamily
- Architectural style: Ranch
- Property subtype: Single Family Residence
Materials
- Block, Stucco
- Foundation: Slab
- Roof: Shingle
Condition
- New construction: No
- Year built: 1980
Utilities & green energy
- Sewer: Public Sewer
- Water: Public
- Utilities for property: BB/HS Internet Available, Cable Connected, Electricity Connected, Phone Available, Public, Sewer Connected, Water Connected
Community & HOA
Community
- Subdivision: BIG TREE VILLAGE PH 01
HOA
- Has HOA: No
- Pet fee: $0 monthly
Location
- Region: South Daytona
Financial & listing details
- Price per square foot: $162/sqft
- Tax assessed value: $285,076
- Annual tax amount: $2,899
- Date on market: 1/9/2026
- Cumulative days on market: 14 days
- Listing terms: Cash,Conventional,FHA,VA Loan
- Ownership: Fee Simple
- Total actual rent: 0
- Electric utility on property: Yes
- Road surface type: Asphalt, Paved
Estimated market value
Not available
Estimated sales range
Not available
Not available
Price history
Price history
| Date | Event | Price |
|---|---|---|
| 1/9/2026 | Listed for sale | $369,000-7.5%$162/sqft |
Source: | ||
| 10/7/2025 | Listing removed | $399,000$175/sqft |
Source: | ||
| 6/26/2025 | Price change | $399,000-7%$175/sqft |
Source: | ||
| 6/17/2025 | Price change | $429,000-2.5%$189/sqft |
Source: | ||
| 5/22/2025 | Price change | $439,999-2.2%$193/sqft |
Source: | ||
Public tax history
Public tax history
| Year | Property taxes | Tax assessment |
|---|---|---|
| 2024 | $2,899 +2.4% | $189,749 +3% |
| 2023 | $2,829 +2.8% | $184,223 +3% |
| 2022 | $2,751 | $178,857 +3% |
Find assessor info on the county website
BuyAbility℠ payment
Est. payment
$2,461/mo
Principal & interest
$1791
Property taxes
$541
Home insurance
$129
Climate risks
Neighborhood: 32119
Nearby schools
GreatSchools rating
- 5/10South Daytona Elementary SchoolGrades: PK-5Distance: 0.5 mi
- 3/10Silver Sands Middle SchoolGrades: 6-8Distance: 2.8 mi
- 5/10Atlantic High SchoolGrades: PK,9-12Distance: 1.8 mi
Schools provided by the listing agent
- Elementary: South Daytona Elem
- Middle: Silver Sands Middle
- High: Atlantic High
Source: Stellar MLS. This data may not be complete. We recommend contacting the local school district to confirm school assignments for this home.
