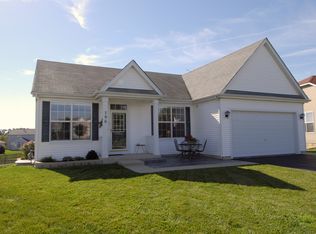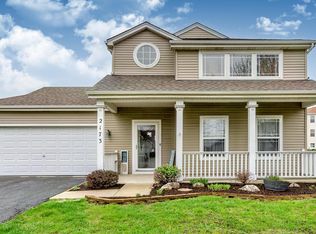Closed
$372,500
792 Frieder Ct, Aurora, IL 60504
3beds
1,900sqft
Single Family Residence
Built in 2004
0.32 Acres Lot
$408,800 Zestimate®
$196/sqft
$2,795 Estimated rent
Home value
$408,800
$388,000 - $429,000
$2,795/mo
Zestimate® history
Loading...
Owner options
Explore your selling options
What's special
Welcome to this Fabulous Family Home that checks ALL the Boxes! ~Big 1/3 acre Cul-de-Sac Lot with Fenced Backyard and Newer Patio! ~Full WALKOUT Basement with rough-in for bath and SO MUCH POTENTIAL Cheerful Living Space! ~Stunning ISLAND Kitchen features Tall Maple Cabinets, Granite Countertops, Pantry, Newer Appliances 2022, Eating Area and door out to Newer Deck! ~Welcoming Wood Laminate Floors and 9' Ceilings throughout most of the 1st Floor! ~Cozy & Spacious FamilyRm right off the Kitchen ~Fantastic Flowing Floorplan includes LR/Flex Room & Formal DR ~All White Doors & Trim ~Convenient 1st Floor Laundry ~Spacious Master Suite with Generous Walk-in-closet & Private Bath ~Gorgeous Fully-Remodeled Master Bath features Double-Sink Vanity, Soaker Tub & Separate Shower with Custom Glass & Ceramic surround! ~All three Bathrooms Updated with New Ceramic Flooring ~Newer Roof 2019 ~Newer Water Heater, Newer Washer & Dryer ~Great Location close to Park, Pond & Trails ~Convenient to Shopping, Metra Train & Expressways --Hurry Before this one's Gone!
Zillow last checked: 8 hours ago
Listing updated: August 01, 2023 at 02:02pm
Listing courtesy of:
Jill Rudman 630-894-1030,
Executive Realty Group LLC,
Marla Kubik, ABR,PSA 630-347-4460,
RE/MAX All Pro
Bought with:
Mithil Patel
HomeSmart Realty Group
Source: MRED as distributed by MLS GRID,MLS#: 11805323
Facts & features
Interior
Bedrooms & bathrooms
- Bedrooms: 3
- Bathrooms: 3
- Full bathrooms: 2
- 1/2 bathrooms: 1
Primary bedroom
- Features: Flooring (Carpet), Window Treatments (Blinds), Bathroom (Full, Double Sink, Tub & Separate Shwr)
- Level: Second
- Area: 192 Square Feet
- Dimensions: 16X12
Bedroom 2
- Features: Flooring (Carpet), Window Treatments (Blinds)
- Level: Second
- Area: 110 Square Feet
- Dimensions: 11X10
Bedroom 3
- Features: Flooring (Carpet), Window Treatments (Blinds)
- Level: Second
- Area: 110 Square Feet
- Dimensions: 11X10
Breakfast room
- Features: Flooring (Wood Laminate), Window Treatments (Curtains/Drapes)
- Level: Main
- Area: 88 Square Feet
- Dimensions: 11X8
Dining room
- Features: Flooring (Wood Laminate), Window Treatments (Blinds)
- Level: Main
- Area: 110 Square Feet
- Dimensions: 11X10
Family room
- Features: Flooring (Carpet), Window Treatments (Blinds)
- Level: Main
- Area: 192 Square Feet
- Dimensions: 16X12
Kitchen
- Features: Kitchen (Eating Area-Breakfast Bar, Eating Area-Table Space, Island, Pantry-Closet, Breakfast Room, Granite Counters, Pantry, Updated Kitchen), Flooring (Wood Laminate), Window Treatments (Blinds)
- Level: Main
- Area: 88 Square Feet
- Dimensions: 11X08
Laundry
- Level: Main
- Area: 24 Square Feet
- Dimensions: 8X3
Living room
- Features: Flooring (Wood Laminate), Window Treatments (Blinds)
- Level: Main
- Area: 156 Square Feet
- Dimensions: 13X12
Walk in closet
- Features: Flooring (Carpet)
- Level: Second
- Area: 50 Square Feet
- Dimensions: 10X5
Heating
- Natural Gas, Forced Air
Cooling
- Central Air
Appliances
- Included: Range, Microwave, Dishwasher, Refrigerator, Washer, Dryer, Disposal, Humidifier
- Laundry: Main Level
Features
- Walk-In Closet(s), High Ceilings, Granite Counters, Separate Dining Room
- Flooring: Laminate
- Basement: Unfinished,Exterior Entry,Bath/Stubbed,Partial Exposure,Walk-Up Access,Full,Walk-Out Access
Interior area
- Total structure area: 2,853
- Total interior livable area: 1,900 sqft
Property
Parking
- Total spaces: 2
- Parking features: Asphalt, Garage Door Opener, On Site, Garage Owned, Attached, Garage
- Attached garage spaces: 2
- Has uncovered spaces: Yes
Accessibility
- Accessibility features: No Disability Access
Features
- Stories: 2
- Patio & porch: Deck, Patio
- Fencing: Fenced
Lot
- Size: 0.32 Acres
- Dimensions: 35X118X182X204
- Features: Cul-De-Sac, Irregular Lot
Details
- Parcel number: 1525477018
- Special conditions: None
- Other equipment: Ceiling Fan(s), Sump Pump, Radon Mitigation System
Construction
Type & style
- Home type: SingleFamily
- Architectural style: Traditional
- Property subtype: Single Family Residence
Materials
- Vinyl Siding
- Foundation: Concrete Perimeter
- Roof: Asphalt
Condition
- New construction: No
- Year built: 2004
Utilities & green energy
- Sewer: Public Sewer
- Water: Public
Community & neighborhood
Community
- Community features: Curbs, Sidewalks, Street Lights, Street Paved
Location
- Region: Aurora
- Subdivision: Natures Pointe
HOA & financial
HOA
- Has HOA: Yes
- HOA fee: $300 annually
- Services included: Other
Other
Other facts
- Listing terms: Conventional
- Ownership: Fee Simple w/ HO Assn.
Price history
| Date | Event | Price |
|---|---|---|
| 8/1/2023 | Sold | $372,500+6.4%$196/sqft |
Source: | ||
| 6/19/2023 | Contingent | $350,000$184/sqft |
Source: | ||
| 6/14/2023 | Listed for sale | $350,000+75%$184/sqft |
Source: | ||
| 3/6/2015 | Sold | $200,000-7%$105/sqft |
Source: | ||
| 1/12/2015 | Pending sale | $215,000$113/sqft |
Source: Keller Williams Realty Infinity #08766378 Report a problem | ||
Public tax history
| Year | Property taxes | Tax assessment |
|---|---|---|
| 2024 | $6,888 +3.7% | $108,474 +11.9% |
| 2023 | $6,645 +8.7% | $96,921 +12.1% |
| 2022 | $6,112 +1.7% | $86,448 +7.4% |
Find assessor info on the county website
Neighborhood: Waterford
Nearby schools
GreatSchools rating
- 2/10Olney C Allen Elementary SchoolGrades: PK-5Distance: 0.8 mi
- 3/10Henry W Cowherd Middle SchoolGrades: 6-8Distance: 1.7 mi
- 3/10East High SchoolGrades: 9-12Distance: 1.7 mi
Schools provided by the listing agent
- District: 131
Source: MRED as distributed by MLS GRID. This data may not be complete. We recommend contacting the local school district to confirm school assignments for this home.
Get a cash offer in 3 minutes
Find out how much your home could sell for in as little as 3 minutes with a no-obligation cash offer.
Estimated market value$408,800
Get a cash offer in 3 minutes
Find out how much your home could sell for in as little as 3 minutes with a no-obligation cash offer.
Estimated market value
$408,800

