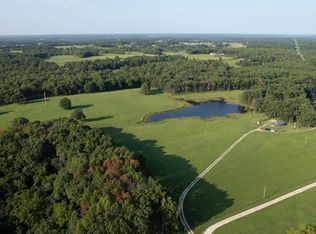Closed
Price Unknown
792 Frog Pond Road, Seymour, MO 65746
3beds
2,747sqft
Single Family Residence
Built in 2013
9.19 Acres Lot
$461,900 Zestimate®
$--/sqft
$1,915 Estimated rent
Home value
$461,900
$273,000 - $781,000
$1,915/mo
Zestimate® history
Loading...
Owner options
Explore your selling options
What's special
This gem is priced to sell, pre-inspected, move in ready, w/ new carpet and padding, and 1yr home warranty allowance. Secured with a gate, cameras and alarm this 3 bed, 2 bath w/ a 4th non conforming guest/exercise rm, an impressive & inviting foyer w/ 13 ft wood tongue and grove ceiling, features hardwood flooring through the main areas, split Fl pln. Teens? Ok, in addition to the 2nd bath, one of the secondary bedrooms has a sink and vanity in the closet. all w/ walk-in closets. Retreat to the private primary suite,w/ a luxurious oversized walk-in shower, lg walk-in closet and separate makeup vanity. Relax in the extra living/sunroom area off the suite w/ walls of windows, high ceiling, and Infrared sauna overlooking the backyard oasis. The open concept gourmet inspired kitchen to dining rm, boasts granite countertops & stainless island for the true chef, a fabulous gas range w/ double ovens, offers plenty of prep and entertaining space to host with ease.The dining area has ample room for an extended table, as well as seating for 8 more, at the expandable island and buffet/bar. The cozy living room includes a gas fireplace, while the backyard is built for entertaining, featuring a pergola w/ gas grill,a fire pit, hot tub, and still plenty of space for a pool. Mature trees offer privacy with no visible neighbors. The shop includes power & a concrete floor ideal for hobbies, storage, or projects. An oversized 2 car garage has EV charger, gas heater & plenty of storage. The Leaf Filter over the gutters has transferrable lifetime warranty. No wait list for you,Starlink Satelite already up and running. A country setting to enjoy the wildlife,take a stroll down to the creek at the edge of the property, or head out for coffee and local shopping in just minutes. (Dental,health care,professional services,restaurants,pharmacies,building/farm/auto supply,adult bev store,a brewery,butchers,and off road park are also w/in minutes)This rare find is waiting for its new owner.
Zillow last checked: 8 hours ago
Listing updated: October 20, 2025 at 12:39pm
Listed by:
Laura J. Stevens 417-241-2025,
AMAX Real Estate,
Jeffrey Stevens 417-419-6057,
AMAX Real Estate
Bought with:
Non-MLSMember Non-MLSMember, 111
Default Non Member Office
Source: SOMOMLS,MLS#: 60303956
Facts & features
Interior
Bedrooms & bathrooms
- Bedrooms: 3
- Bathrooms: 2
- Full bathrooms: 2
Heating
- Central, Fireplace(s), Propane
Cooling
- Attic Fan, Ceiling Fan(s), Central Air
Appliances
- Included: Dishwasher, Free-Standing Propane Oven, Exhaust Fan, Electric Water Heater, Disposal
- Laundry: Main Level, Laundry Room, W/D Hookup
Features
- High Ceilings, Internet - Satellite, Other Counters, Granite Counters, Beamed Ceilings, Cathedral Ceiling(s), Walk-In Closet(s), Walk-in Shower, High Speed Internet
- Flooring: Carpet, Concrete, Brick, Tile, Hardwood
- Windows: Skylight(s), Drapes, Double Pane Windows, Blinds
- Has basement: No
- Attic: Pull Down Stairs
- Has fireplace: Yes
- Fireplace features: Living Room, Propane, Stone
Interior area
- Total structure area: 2,747
- Total interior livable area: 2,747 sqft
- Finished area above ground: 2,747
- Finished area below ground: 0
Property
Parking
- Total spaces: 2
- Parking features: Parking Pad, RV Access/Parking, Workshop in Garage, Secured, Private, Oversized, Heated Garage, Gravel, Gated, Garage Faces Side, Garage Door Opener, Electric Vehicle Charging Station(s), Electric Gate, Driveway, Boat, Additional Parking, Parking Space
- Attached garage spaces: 2
- Has uncovered spaces: Yes
Features
- Levels: One
- Stories: 1
- Patio & porch: Patio, Covered
- Exterior features: Rain Gutters, Gas Grill
- Has spa: Yes
- Spa features: Hot Tub
- Fencing: Chain Link,Metal,Barbed Wire
- Has view: Yes
- View description: Panoramic
Lot
- Size: 9.19 Acres
- Features: Acreage, Secluded, Wooded/Cleared Combo, Horses Allowed, Rolling Slope, Pasture, Mature Trees, Level, Hilly, Dead End Street, Cleared, Wooded, Landscaped
Details
- Parcel number: 182004000000006240
- Horses can be raised: Yes
Construction
Type & style
- Home type: SingleFamily
- Architectural style: Country,Craftsman
- Property subtype: Single Family Residence
Materials
- Brick, Vinyl Siding, Stone
- Foundation: Vapor Barrier, Crawl Space
- Roof: Composition
Condition
- Year built: 2013
Utilities & green energy
- Sewer: Septic Tank
- Water: Private
Green energy
- Energy efficient items: Lighting, Thermostat
Community & neighborhood
Security
- Security features: Security System, Smoke Detector(s)
Location
- Region: Seymour
- Subdivision: Webster-Not in List
Other
Other facts
- Listing terms: Cash,VA Loan,USDA/RD,FHA,Conventional
- Road surface type: Gravel
Price history
| Date | Event | Price |
|---|---|---|
| 10/16/2025 | Sold | -- |
Source: | ||
| 9/17/2025 | Pending sale | $450,000$164/sqft |
Source: | ||
| 9/5/2025 | Listed for sale | $450,000+42.9%$164/sqft |
Source: | ||
| 9/13/2018 | Listing removed | $314,900$115/sqft |
Source: ReeceNichols - Seymour #60102206 Report a problem | ||
| 4/21/2018 | Listed for sale | $314,900$115/sqft |
Source: CJR Carol Jones, REALTORS Seymour #60102206 Report a problem | ||
Public tax history
| Year | Property taxes | Tax assessment |
|---|---|---|
| 2024 | $77 +1.8% | $1,820 |
| 2023 | $75 +0% | $1,820 |
| 2022 | $75 +0.1% | $1,820 |
Find assessor info on the county website
Neighborhood: 65746
Nearby schools
GreatSchools rating
- 3/10Seymour Elementary SchoolGrades: PK-5Distance: 2.1 mi
- 8/10Seymour Middle SchoolGrades: 6-8Distance: 2.1 mi
- 6/10Seymour High SchoolGrades: 9-12Distance: 2.1 mi
Schools provided by the listing agent
- Elementary: Seymour
- Middle: Seymour
- High: Seymour
Source: SOMOMLS. This data may not be complete. We recommend contacting the local school district to confirm school assignments for this home.
