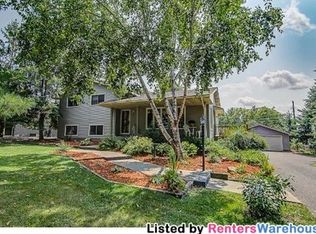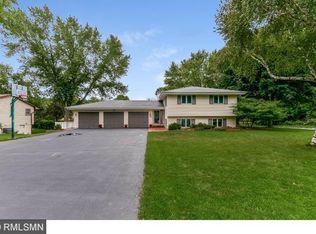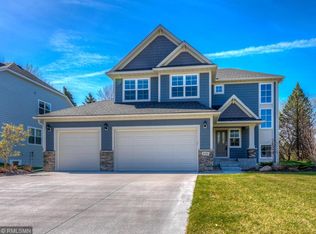Closed
$415,000
792 Gramsie Rd, Shoreview, MN 55126
4beds
2,290sqft
Single Family Residence
Built in 1973
0.3 Square Feet Lot
$410,800 Zestimate®
$181/sqft
$2,933 Estimated rent
Home value
$410,800
$370,000 - $456,000
$2,933/mo
Zestimate® history
Loading...
Owner options
Explore your selling options
What's special
Here's your chance to own one of just 12 homes with deeded walking access to Island Lake-a rare find in this great neighborhood!
This 4-bedroom, 3-bath rambler has a lot to love: brand-new engineered flooring on the main level, a newer furnace and A/C, and a super handy lower-level workshop with its own heating and cooling. Stay cozy year-round with a gas fireplace upstairs and a wood-burning stove downstairs in the walkout basement. One garage stall is 2 cars deep, can accommodate 3 vehicles.
It's the perfect mix of comfort, space, and location. Whether you're hanging out by the lake, working on projects in the shop, or relaxing by the fire, this place has you covered.
Zillow last checked: 8 hours ago
Listing updated: August 18, 2025 at 01:23pm
Listed by:
Paul Fletcher 651-235-2197,
Edina Realty, Inc.
Bought with:
Karan Raj Jain
Keller Williams Premier Realty Lake Minnetonka
Source: NorthstarMLS as distributed by MLS GRID,MLS#: 6715034
Facts & features
Interior
Bedrooms & bathrooms
- Bedrooms: 4
- Bathrooms: 3
- Full bathrooms: 2
- 1/2 bathrooms: 1
Bedroom 1
- Level: Main
- Area: 130.29 Square Feet
- Dimensions: 12.9 x 10.1
Bedroom 2
- Level: Main
- Area: 117.3 Square Feet
- Dimensions: 11.5 x 10.2
Bedroom 3
- Level: Main
- Area: 104.65 Square Feet
- Dimensions: 11.5 x 9.1
Bedroom 4
- Level: Lower
- Area: 100.28 Square Feet
- Dimensions: 10.9 x 9.2
Bathroom
- Level: Main
- Area: 20.68 Square Feet
- Dimensions: 4.4 x 4.7
Bathroom
- Level: Main
- Area: 43.24 Square Feet
- Dimensions: 9.4 x 4.6
Bathroom
- Level: Lower
- Area: 22.08 Square Feet
- Dimensions: 4.6 x 4.8
Dining room
- Level: Main
- Area: 97.02 Square Feet
- Dimensions: 9.9 x 9.8
Family room
- Level: Main
- Area: 188.34 Square Feet
- Dimensions: 12.9 x 14.6
Family room
- Level: Lower
- Area: 297.65 Square Feet
- Dimensions: 14.10 x 21.11
Informal dining room
- Level: Main
- Area: 72.99 Square Feet
- Dimensions: 8.11 x 9
Kitchen
- Level: Main
- Area: 173.84 Square Feet
- Dimensions: 16.4 x 10.6
Living room
- Level: Main
- Area: 223.5 Square Feet
- Dimensions: 15 x 14.9
Workshop
- Level: Lower
- Area: 376.82 Square Feet
- Dimensions: 16.6 x 22.7
Heating
- Forced Air
Cooling
- Central Air
Appliances
- Included: Dishwasher, Gas Water Heater, Range, Refrigerator
Features
- Basement: Drain Tiled,Egress Window(s),Partially Finished,Sump Basket,Walk-Out Access
- Number of fireplaces: 2
Interior area
- Total structure area: 2,290
- Total interior livable area: 2,290 sqft
- Finished area above ground: 1,094
- Finished area below ground: 451
Property
Parking
- Total spaces: 2
- Parking features: Attached, Asphalt
- Attached garage spaces: 2
- Details: Garage Dimensions (9.11x20 9.9x13.6)
Accessibility
- Accessibility features: None
Features
- Levels: One
- Stories: 1
- Waterfront features: Deeded Access, Waterfront Num(62007502), Lake Depth(7)
- Body of water: Island (Basin N.of I-694)
Lot
- Size: 0.30 sqft
- Dimensions: 100 x 131
Details
- Foundation area: 1098
- Parcel number: 263023130006
- Zoning description: Residential-Multi-Family
Construction
Type & style
- Home type: SingleFamily
- Property subtype: Single Family Residence
Materials
- Steel Siding
Condition
- Age of Property: 52
- New construction: No
- Year built: 1973
Utilities & green energy
- Gas: Natural Gas
- Sewer: City Sewer/Connected
- Water: City Water/Connected
Community & neighborhood
Location
- Region: Shoreview
- Subdivision: Island Lake Hills
HOA & financial
HOA
- Has HOA: No
Price history
| Date | Event | Price |
|---|---|---|
| 8/18/2025 | Sold | $415,000-6.7%$181/sqft |
Source: | ||
| 7/30/2025 | Pending sale | $445,000$194/sqft |
Source: | ||
| 6/20/2025 | Price change | $445,000-6.1%$194/sqft |
Source: | ||
| 6/5/2025 | Price change | $474,000-5%$207/sqft |
Source: | ||
| 5/28/2025 | Price change | $499,000-2.2%$218/sqft |
Source: | ||
Public tax history
| Year | Property taxes | Tax assessment |
|---|---|---|
| 2025 | $5,384 +0.3% | $445,600 +7.7% |
| 2024 | $5,370 +17.6% | $413,600 |
| 2023 | $4,568 +3.8% | $413,600 +14.3% |
Find assessor info on the county website
Neighborhood: 55126
Nearby schools
GreatSchools rating
- 7/10Island Lake Elementary SchoolGrades: 1-5Distance: 0.8 mi
- 8/10Chippewa Middle SchoolGrades: 6-8Distance: 2.2 mi
- 10/10Mounds View Senior High SchoolGrades: 9-12Distance: 2.3 mi
Get a cash offer in 3 minutes
Find out how much your home could sell for in as little as 3 minutes with a no-obligation cash offer.
Estimated market value$410,800
Get a cash offer in 3 minutes
Find out how much your home could sell for in as little as 3 minutes with a no-obligation cash offer.
Estimated market value
$410,800


