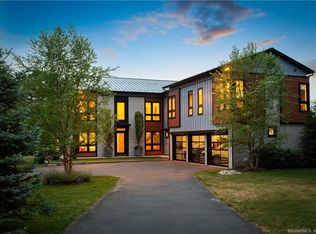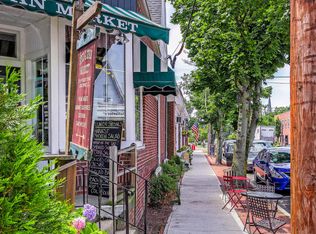Sold for $2,050,000
$2,050,000
792 Hulls Farm Road, Fairfield, CT 06890
4beds
3,954sqft
Single Family Residence
Built in 1980
2.93 Acres Lot
$2,115,000 Zestimate®
$518/sqft
$9,000 Estimated rent
Home value
$2,115,000
$1.88M - $2.37M
$9,000/mo
Zestimate® history
Loading...
Owner options
Explore your selling options
What's special
Sited down on a private drive off one of town's most desirable streets, 792 Hulls Farm Rd offers the perfect blend of privacy and convenience. This charming expanded Cape Cod home welcomes you with warmth and character from the moment you step into the foyer. With 4-5 bedrooms and flexible living spaces, this home provides a versatile layout to suit your needs. Choose your primary suite on either the first or second floor, offering options for all stages of life. A hallmark of the home are the 4 fireplaces, each adding a unique touch of charm and coziness throughout. The bright, sunny eat-in kitchen is an ideal spot for casual meals, flowing seamlessly to the back deck and overlooking the pool. The classic wood-paneled den exudes elegance, while the family room boasts a dramatic floor-to-ceiling stone fireplace and soaring vaulted ceilings, making it the perfect place for gatherings and relaxation. Upstairs, you'll find 3 additional bedrooms, 2 full baths, and abundant storage space. The unfinished lower level offers great potential to expand and customize to your tastes, adding even more living space to this already expansive home. Outside, nearly 3 acres of private, manicured grounds await. Enjoy your own gunite pool, hot tub, and plenty of lawn space in both the front and back, ideal for entertaining or simply enjoying peaceful surroundings. The property abuts a nature preserve, ensuring the utmost privacy and tranquility.
Zillow last checked: 8 hours ago
Listing updated: March 14, 2025 at 03:47pm
Listed by:
Wendy Ryan 203-964-7450,
Brown Harris Stevens 203-254-1500,
Andrew Whiteley 203-258-1595,
Brown Harris Stevens
Bought with:
Danna Rogers, RES.0776992
Higgins Group Bedford Square
Source: Smart MLS,MLS#: 24070354
Facts & features
Interior
Bedrooms & bathrooms
- Bedrooms: 4
- Bathrooms: 6
- Full bathrooms: 5
- 1/2 bathrooms: 1
Primary bedroom
- Features: Bedroom Suite, Fireplace, Full Bath, Whirlpool Tub, Tub w/Shower, Walk-In Closet(s)
- Level: Main
Primary bedroom
- Features: Full Bath, Hardwood Floor
- Level: Upper
Bedroom
- Features: Hardwood Floor
- Level: Upper
Bedroom
- Features: Hardwood Floor
- Level: Main
Dining room
- Features: Bay/Bow Window, Hardwood Floor
- Level: Main
Family room
- Features: Cathedral Ceiling(s), Balcony/Deck, Built-in Features, Fireplace, French Doors
- Level: Main
Kitchen
- Features: Balcony/Deck, Breakfast Bar, Breakfast Nook, Built-in Features, Eating Space, Kitchen Island
- Level: Main
Library
- Features: Bay/Bow Window, Bookcases, Built-in Features, Wet Bar, Fireplace
- Level: Main
Living room
- Features: Balcony/Deck, Fireplace, French Doors
- Level: Main
Office
- Features: Hardwood Floor
- Level: Main
Heating
- Baseboard, Forced Air, Zoned, Oil, Propane
Cooling
- Central Air
Appliances
- Included: Electric Cooktop, Oven, Refrigerator, Dishwasher, Washer, Dryer, Water Heater
- Laundry: Main Level
Features
- Wired for Data, Entrance Foyer, In-Law Floorplan
- Basement: Full
- Number of fireplaces: 4
Interior area
- Total structure area: 3,954
- Total interior livable area: 3,954 sqft
- Finished area above ground: 3,954
Property
Parking
- Total spaces: 2
- Parking features: Attached
- Attached garage spaces: 2
Features
- Has private pool: Yes
- Pool features: Gunite, Heated, Pool/Spa Combo, In Ground
- Waterfront features: Beach Access
Lot
- Size: 2.93 Acres
- Features: Wetlands, Level
Details
- Parcel number: 136179
- Zoning: AAA
- Other equipment: Generator
Construction
Type & style
- Home type: SingleFamily
- Architectural style: Cape Cod
- Property subtype: Single Family Residence
Materials
- Clapboard, Wood Siding
- Foundation: Concrete Perimeter
- Roof: Wood
Condition
- New construction: No
- Year built: 1980
Utilities & green energy
- Sewer: Septic Tank
- Water: Well
Community & neighborhood
Community
- Community features: Golf, Library, Park, Playground, Private School(s), Shopping/Mall, Stables/Riding
Location
- Region: Southport
- Subdivision: Southport
Price history
| Date | Event | Price |
|---|---|---|
| 3/14/2025 | Sold | $2,050,000+8.2%$518/sqft |
Source: | ||
| 1/30/2025 | Pending sale | $1,895,000$479/sqft |
Source: | ||
| 1/23/2025 | Listed for sale | $1,895,000+94.4%$479/sqft |
Source: | ||
| 7/5/2017 | Sold | $975,000-2%$247/sqft |
Source: | ||
| 5/24/2017 | Pending sale | $995,000$252/sqft |
Source: William Raveis Real Estate #99177529 Report a problem | ||
Public tax history
| Year | Property taxes | Tax assessment |
|---|---|---|
| 2025 | $19,935 +1.8% | $702,170 |
| 2024 | $19,591 +1.4% | $702,170 |
| 2023 | $19,317 +1% | $702,170 |
Find assessor info on the county website
Neighborhood: Southport
Nearby schools
GreatSchools rating
- 9/10Dwight Elementary SchoolGrades: K-5Distance: 1.7 mi
- 8/10Roger Ludlowe Middle SchoolGrades: 6-8Distance: 2.2 mi
- 9/10Fairfield Ludlowe High SchoolGrades: 9-12Distance: 2.1 mi
Schools provided by the listing agent
- Elementary: Dwight
- Middle: Roger Ludlowe
- High: Fairfield Ludlowe
Source: Smart MLS. This data may not be complete. We recommend contacting the local school district to confirm school assignments for this home.
Sell with ease on Zillow
Get a Zillow Showcase℠ listing at no additional cost and you could sell for —faster.
$2,115,000
2% more+$42,300
With Zillow Showcase(estimated)$2,157,300

