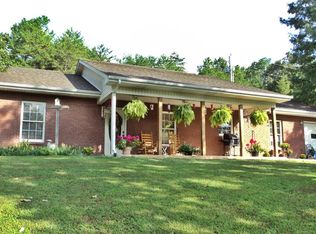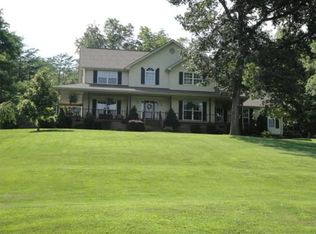Sold for $270,000
$270,000
792 Liberty Cemetery Rd, Bronston, KY 42518
5beds
3,480sqft
Single Family Residence
Built in ----
1.57 Acres Lot
$305,700 Zestimate®
$78/sqft
$2,390 Estimated rent
Home value
$305,700
$281,000 - $333,000
$2,390/mo
Zestimate® history
Loading...
Owner options
Explore your selling options
What's special
If you are looking for privacy and space to roam, look no further! This 5 bedroom 3 full bath home can meet all
your needs. Over 3400 square feet of finished space in this gorgeous home. Sitting on 1.57 and mostly fenced
with a fenced pond in the front yard. If that isn't enough there is a 2600 square foot workshop on the property.
Home offers 2 master suites on the main level, 3 full bathrooms and a gorgeous kitchen that overlooks the
beautiful property, 2 car attached garage with separate laundry room. There is an abundance of wildlife, so
prepare to sit on the porch and enjoy. The finished full basement offers a bedroom, media room, an office with a fireplace and 2 large storage rooms.
Zillow last checked: 8 hours ago
Listing updated: August 28, 2025 at 10:42pm
Listed by:
Tonya M. Crawford 606-271-2571,
RE/MAX LakeTime Realty
Bought with:
Tonya M. Crawford, 219863
RE/MAX LakeTime Realty
Source: Imagine MLS,MLS#: 23009498
Facts & features
Interior
Bedrooms & bathrooms
- Bedrooms: 5
- Bathrooms: 3
- Full bathrooms: 3
Primary bedroom
- Level: First
Bedroom 1
- Level: First
Bedroom 2
- Level: First
Bedroom 3
- Level: First
Bathroom 1
- Description: Full Bath
- Level: First
Bathroom 2
- Description: Full Bath
- Level: First
Bathroom 3
- Description: Full Bath
- Level: First
Bonus room
- Level: Lower
Den
- Level: Lower
Dining room
- Level: First
Dining room
- Level: First
Family room
- Level: First
Family room
- Level: First
Kitchen
- Level: First
Office
- Level: Lower
Other
- Level: Lower
Other
- Level: Lower
Utility room
- Level: First
Heating
- Heat Pump
Cooling
- Heat Pump
Appliances
- Included: Microwave, Refrigerator, Cooktop, Oven
- Laundry: Electric Dryer Hookup, Main Level, Washer Hookup
Features
- Master Downstairs, Walk-In Closet(s), Ceiling Fan(s)
- Flooring: Carpet, Hardwood, Tile
- Doors: Storm Door(s)
- Windows: Insulated Windows, Window Treatments, Blinds
- Basement: Finished,Full
- Has fireplace: Yes
- Fireplace features: Gas Log, Wood Burning
Interior area
- Total structure area: 3,480
- Total interior livable area: 3,480 sqft
- Finished area above ground: 2,160
- Finished area below ground: 1,320
Property
Parking
- Parking features: Driveway
- Has garage: Yes
- Has uncovered spaces: Yes
Features
- Levels: One
- Patio & porch: Deck
- Fencing: Wood
- Has view: Yes
- View description: Rural, Trees/Woods, Mountain(s)
Lot
- Size: 1.57 Acres
- Features: Secluded, Wooded
Details
- Additional structures: Other
- Parcel number: 1220000014.03
Construction
Type & style
- Home type: SingleFamily
- Architectural style: Ranch
- Property subtype: Single Family Residence
Materials
- Vinyl Siding
- Foundation: Block
- Roof: Metal
Condition
- New construction: No
Utilities & green energy
- Sewer: Septic Tank
- Water: Public
Community & neighborhood
Security
- Security features: Security System Owned
Location
- Region: Bronston
- Subdivision: Rural
Price history
| Date | Event | Price |
|---|---|---|
| 3/15/2024 | Sold | $270,000-5.3%$78/sqft |
Source: | ||
| 12/31/2023 | Pending sale | $285,000$82/sqft |
Source: | ||
| 5/24/2023 | Listed for sale | $285,000$82/sqft |
Source: | ||
| 5/22/2023 | Listing removed | -- |
Source: | ||
| 5/10/2023 | Listed for sale | $285,000$82/sqft |
Source: | ||
Public tax history
| Year | Property taxes | Tax assessment |
|---|---|---|
| 2023 | $507 -10.6% | $100,000 |
| 2022 | $566 -0.7% | $100,000 |
| 2021 | $571 -41.2% | $100,000 |
Find assessor info on the county website
Neighborhood: 42518
Nearby schools
GreatSchools rating
- 3/10Monticello Elementary SchoolGrades: 3-5Distance: 12.2 mi
- 5/10Wayne County Middle SchoolGrades: 6-8Distance: 12.8 mi
- 5/10Wayne County High SchoolGrades: 9-12Distance: 12.8 mi
Schools provided by the listing agent
- Elementary: Wayne Co
- Middle: Wayne Co
- High: Wayne Co
Source: Imagine MLS. This data may not be complete. We recommend contacting the local school district to confirm school assignments for this home.
Get pre-qualified for a loan
At Zillow Home Loans, we can pre-qualify you in as little as 5 minutes with no impact to your credit score.An equal housing lender. NMLS #10287.

