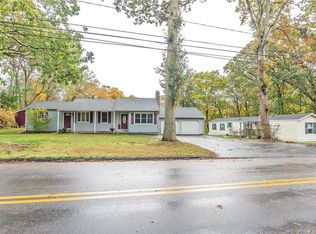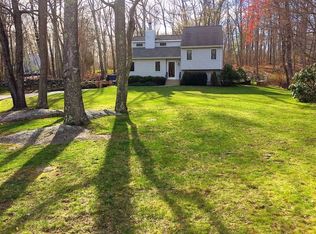Sold for $400,000
$400,000
792 Long Cove Road, Ledyard, CT 06335
5beds
1,469sqft
Single Family Residence
Built in 1958
1.13 Acres Lot
$428,600 Zestimate®
$272/sqft
$2,676 Estimated rent
Home value
$428,600
$377,000 - $484,000
$2,676/mo
Zestimate® history
Loading...
Owner options
Explore your selling options
What's special
Amazing opportunity: Have someone help share your mortgage or have multigenerational live-in opportunity. HERE IT IS! ONE LEVEL LIVING, SOLAR PANELS, WOODSTOVE, and mini split for cooling and heat. Plus A 2 BEDROOM, 2 BATH& CENTRAL AIR MOBILE HOME! WOW. Both with separate power and septic. All of this bordering 200+ acres open space for hiking & peace. Even has a post and been 16X24 shed for what ever you need, with a wood storage shed. It is true. Conventional financing or cash opportunity. Permit for sunroom in process.
Zillow last checked: 8 hours ago
Listing updated: February 04, 2025 at 04:51am
Listed by:
Donald Boushee 860-772-6050,
William Pitt Sotheby's Int'l 860-536-5900
Bought with:
Jeff S. Valentine, REB.0793384
William Pitt Sotheby's Int'l
Source: Smart MLS,MLS#: 24060062
Facts & features
Interior
Bedrooms & bathrooms
- Bedrooms: 5
- Bathrooms: 1
- Full bathrooms: 1
Primary bedroom
- Features: Hardwood Floor
- Level: Main
- Area: 144 Square Feet
- Dimensions: 12 x 12
Primary bedroom
- Features: Built-in Features, Full Bath
- Level: Main
- Area: 120 Square Feet
- Dimensions: 10 x 12
Bedroom
- Features: Hardwood Floor
- Level: Main
- Area: 130 Square Feet
- Dimensions: 10 x 13
Bedroom
- Features: Hardwood Floor
- Level: Main
- Area: 90 Square Feet
- Dimensions: 9 x 10
Bedroom
- Level: Main
- Area: 99 Square Feet
- Dimensions: 9 x 11
Bathroom
- Features: Full Bath, Laminate Floor
- Level: Main
- Area: 40 Square Feet
- Dimensions: 5 x 8
Dining room
- Features: Remodeled, Hardwood Floor
- Level: Main
- Area: 132 Square Feet
- Dimensions: 11 x 12
Family room
- Features: Fireplace, Wood Stove, Vinyl Floor
- Level: Main
- Area: 304 Square Feet
- Dimensions: 16 x 19
Kitchen
- Features: Laminate Floor
- Level: Main
- Area: 210 Square Feet
- Dimensions: 14 x 15
Living room
- Features: Hardwood Floor
- Level: Main
- Area: 195 Square Feet
- Dimensions: 13 x 15
Living room
- Features: Ceiling Fan(s), Wall/Wall Carpet
- Level: Main
- Area: 196 Square Feet
- Dimensions: 14 x 14
Heating
- Heat Pump, Forced Air, Wood/Coal Stove, Propane, Solar, Wood
Cooling
- Ductless
Appliances
- Included: Oven/Range, Microwave, Range Hood, Refrigerator, Dishwasher, Washer, Dryer, Electric Water Heater, Water Heater
- Laundry: Main Level
Features
- Open Floorplan, In-Law Floorplan
- Basement: Partial,Hatchway Access
- Attic: Storage,Pull Down Stairs
- Number of fireplaces: 1
- Fireplace features: Insert
Interior area
- Total structure area: 1,469
- Total interior livable area: 1,469 sqft
- Finished area above ground: 1,469
Property
Parking
- Total spaces: 6
- Parking features: Attached, Paved, Off Street, Driveway
- Attached garage spaces: 2
- Has uncovered spaces: Yes
Features
- Patio & porch: Porch, Deck
- Exterior features: Lighting
Lot
- Size: 1.13 Acres
- Features: Level, Sloped
Details
- Additional structures: Shed(s), Guest House
- Parcel number: 1514111
- Zoning: R60
Construction
Type & style
- Home type: SingleFamily
- Architectural style: Ranch
- Property subtype: Single Family Residence
Materials
- Shake Siding
- Foundation: Concrete Perimeter
- Roof: Asphalt
Condition
- New construction: No
- Year built: 1958
Utilities & green energy
- Sewer: Septic Tank
- Water: Public
Green energy
- Energy generation: Solar
Community & neighborhood
Community
- Community features: Park
Location
- Region: Gales Ferry
- Subdivision: Gales Ferry
Price history
| Date | Event | Price |
|---|---|---|
| 2/3/2025 | Sold | $400,000-1.2%$272/sqft |
Source: | ||
| 12/7/2024 | Pending sale | $405,000$276/sqft |
Source: | ||
| 11/20/2024 | Listed for sale | $405,000+2.8%$276/sqft |
Source: | ||
| 9/23/2024 | Listing removed | $394,000-4.6%$268/sqft |
Source: | ||
| 6/18/2024 | Price change | $413,000-1.4%$281/sqft |
Source: | ||
Public tax history
Tax history is unavailable.
Neighborhood: 06335
Nearby schools
GreatSchools rating
- NALedyard Center SchoolGrades: K-6Distance: 2.3 mi
- 4/10Ledyard Middle SchoolGrades: 6-8Distance: 2.5 mi
- 5/10Ledyard High SchoolGrades: 9-12Distance: 3.1 mi

Get pre-qualified for a loan
At Zillow Home Loans, we can pre-qualify you in as little as 5 minutes with no impact to your credit score.An equal housing lender. NMLS #10287.

