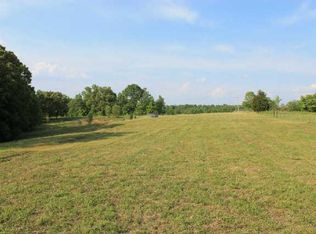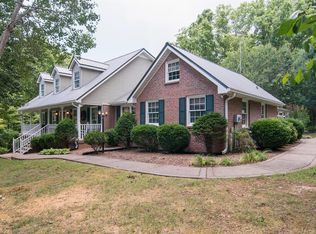Historic 1926 cottage on 4.7 private acres in Williamson County. Open, level land with mature trees & a hill, with a creek running through back of property. Fully fenced side-yard. Great front porch for sunsets & deck off kitchen for entertaining. 24' X 12' & 10' X 14' sheds for storage. No cats. Will consider dog with additional deposit. Shops in Fairview are 8 mins away. 20 mins to shops in Leiper's Fork. Close to 840 & Pinewood for commute to Franklin and Nashville.
This property is off market, which means it's not currently listed for sale or rent on Zillow. This may be different from what's available on other websites or public sources.

