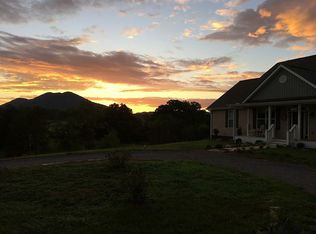Closed
$655,000
7921 Bud Hawkins Rd, Corryton, TN 37721
4beds
2,394sqft
Single Family Residence, Residential
Built in 2023
9.6 Acres Lot
$657,000 Zestimate®
$274/sqft
$2,633 Estimated rent
Home value
$657,000
$624,000 - $690,000
$2,633/mo
Zestimate® history
Loading...
Owner options
Explore your selling options
What's special
Gorgeous 9.6 acres. Perfect for horses or cows. 4 bedooms and 3 full baths with open floor plan in the middle. New quartz countertops , Center island in the kitchen and a large pantry. Stainless steel appliances. Coffee bar area. Large living room and a formal dining room. 3 bedrooms, one with an on-suite bathroom on one side of house and master bath with on suite on other side of house. two car garage level to floors so no steps. Back patio perfect for relaxing and watching the sunsets or front covered porch perfect for looking at the mountains. Small fenced back yard and has above ground pool. Huge parking area big enough to play basketball or hockey or park a large RV or camper. The views of the House mountain are gorgeous. Tractor, no turn riding mower and four wheeler are available for sale.
Zillow last checked: 8 hours ago
Listing updated: October 29, 2025 at 01:33pm
Listing Provided by:
Gloria Graves 865-947-5000,
Elite Realty
Bought with:
Janet Mcglohn, 316475
United Real Estate Solutions
Source: RealTracs MLS as distributed by MLS GRID,MLS#: 3035371
Facts & features
Interior
Bedrooms & bathrooms
- Bedrooms: 4
- Bathrooms: 3
- Full bathrooms: 3
- Main level bedrooms: 4
Bedroom 1
- Features: Walk-In Closet(s)
- Level: Walk-In Closet(s)
Dining room
- Features: Formal
- Level: Formal
Kitchen
- Features: Pantry
- Level: Pantry
Other
- Features: Utility Room
- Level: Utility Room
Heating
- Central, Electric
Cooling
- Central Air
Appliances
- Included: Dishwasher, Disposal, Microwave, Range, Oven
- Laundry: Washer Hookup, Electric Dryer Hookup
Features
- Walk-In Closet(s), Pantry
- Flooring: Carpet, Vinyl
- Has fireplace: No
Interior area
- Total structure area: 2,394
- Total interior livable area: 2,394 sqft
- Finished area above ground: 2,394
Property
Parking
- Total spaces: 2
- Parking features: Garage Door Opener, Attached
- Attached garage spaces: 2
Features
- Levels: One
- Stories: 1
- Patio & porch: Patio, Porch, Covered
- Has private pool: Yes
- Pool features: Above Ground
- Has view: Yes
- View description: Mountain(s)
Lot
- Size: 9.60 Acres
- Dimensions: 9.6 acres
- Features: Level, Rolling Slope
- Topography: Level,Rolling Slope
Details
- Additional structures: Storage
- Parcel number: 031 07906
- Special conditions: Standard
Construction
Type & style
- Home type: SingleFamily
- Architectural style: Traditional
- Property subtype: Single Family Residence, Residential
Materials
- Frame, Vinyl Siding
Condition
- New construction: No
- Year built: 2023
Utilities & green energy
- Sewer: Septic Tank
- Water: Public
- Utilities for property: Electricity Available, Water Available
Green energy
- Energy efficient items: Windows, Doors
Community & neighborhood
Security
- Security features: Smoke Detector(s)
Location
- Region: Corryton
Price history
| Date | Event | Price |
|---|---|---|
| 10/29/2025 | Sold | $655,000+0.8%$274/sqft |
Source: | ||
| 9/27/2025 | Pending sale | $650,000$272/sqft |
Source: | ||
| 9/23/2025 | Listed for sale | $650,000-27.8%$272/sqft |
Source: | ||
| 9/23/2025 | Listing removed | $899,900$376/sqft |
Source: | ||
| 9/8/2025 | Price change | $899,900-5.3%$376/sqft |
Source: | ||
Public tax history
| Year | Property taxes | Tax assessment |
|---|---|---|
| 2024 | $1,511 -8.4% | $97,250 -8.4% |
| 2023 | $1,650 | $106,150 |
Find assessor info on the county website
Neighborhood: 37721
Nearby schools
GreatSchools rating
- 4/10Ritta Elementary SchoolGrades: PK-5Distance: 4.2 mi
- 6/10Holston Middle SchoolGrades: 6-8Distance: 6.3 mi
- 4/10Gibbs High SchoolGrades: 9-12Distance: 3.7 mi
Schools provided by the listing agent
- Elementary: Ritta Elementary
- Middle: Holston Middle School
- High: Gibbs High School
Source: RealTracs MLS as distributed by MLS GRID. This data may not be complete. We recommend contacting the local school district to confirm school assignments for this home.

Get pre-qualified for a loan
At Zillow Home Loans, we can pre-qualify you in as little as 5 minutes with no impact to your credit score.An equal housing lender. NMLS #10287.
