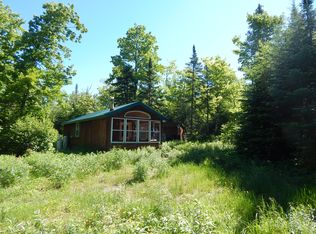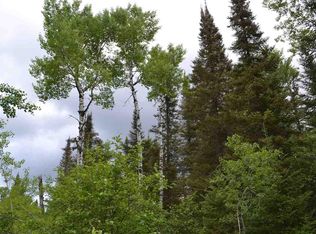Sold for $540,000
$540,000
7921 Cramer Rd, Finland, MN 55603
2beds
800sqft
Single Family Residence
Built in 2019
40 Acres Lot
$553,700 Zestimate®
$675/sqft
$1,465 Estimated rent
Home value
$553,700
Estimated sales range
Not available
$1,465/mo
Zestimate® history
Loading...
Owner options
Explore your selling options
What's special
Discover unparalleled seclusion with this custom home tucked in from Minnesotas North Shore. The property is situated on 40 acres surrounded on all sides by State Park, State Forest, and the Manitou River offering a rare opportunity for those seeking a one-of-a-kind retreat in nature with complete privacy. It’s also conveniently located near Boundary Waters entry points, secluded lakes with public access, and multiple state parks, offering unlimited outdoor recreational opportunities. Designed with modern aesthetics and comfort in mind, this two-bedroom, one-bath home offers an inviting screened porch and outdoor patio, ideal for soaking in the peaceful surroundings. For outdoor enthusiasts, a private trail leads directly to the river, while a state-maintained trail just across the street provides easy access to snowmobiling and other year round activities including hiking and secluded trout fishing spots. Currently a successful short-term rental, this property is consistently booked out year round, making it an excellent income-generating opportunity or an ideal entry point into the rental market. Don't miss the chance to own this rare blend of privacy and natural beauty!
Zillow last checked: 8 hours ago
Listing updated: May 05, 2025 at 05:23pm
Listed by:
Moe Mossa 888-490-1268,
Savvy Avenue, LLC
Bought with:
Jon Chapek, MN 40788874
Odyssey Real Estate Group
Source: Lake Superior Area Realtors,MLS#: 6116962
Facts & features
Interior
Bedrooms & bathrooms
- Bedrooms: 2
- Bathrooms: 1
- Full bathrooms: 1
- Main level bedrooms: 1
Bedroom
- Level: Main
- Area: 144 Square Feet
- Dimensions: 12 x 12
Bedroom
- Level: Main
- Area: 100 Square Feet
- Dimensions: 10 x 10
Bathroom
- Level: Main
- Area: 60 Square Feet
- Dimensions: 6 x 10
Family room
- Level: Main
- Area: 520 Square Feet
- Dimensions: 26 x 20
Other
- Level: Main
- Area: 168 Square Feet
- Dimensions: 14 x 12
Heating
- Fireplace(s), In Floor Heat, Radiant
Appliances
- Included: Water Heater-Electric, Dryer, Freezer, Range, Refrigerator, Washer
- Laundry: Main Level
Features
- Ceiling Fan(s), Vaulted Ceiling(s)
- Doors: Patio Door
- Has basement: No
- Number of fireplaces: 1
- Fireplace features: Gas
Interior area
- Total interior livable area: 800 sqft
- Finished area above ground: 800
- Finished area below ground: 0
Property
Parking
- Parking features: None
Lot
- Size: 40 Acres
- Dimensions: 1320 x 1320
Details
- Foundation area: 1196
- Parcel number: 24580617490
Construction
Type & style
- Home type: SingleFamily
- Architectural style: Traditional
- Property subtype: Single Family Residence
Materials
- Metal, Frame/Wood
Condition
- Previously Owned
- Year built: 2019
Utilities & green energy
- Electric: Other
- Sewer: Private Sewer, Mound Septic
- Water: Private, Drilled
Community & neighborhood
Location
- Region: Finland
Price history
| Date | Event | Price |
|---|---|---|
| 12/18/2024 | Sold | $540,000+20%$675/sqft |
Source: | ||
| 11/15/2024 | Pending sale | $450,000$563/sqft |
Source: | ||
| 11/12/2024 | Listed for sale | $450,000$563/sqft |
Source: | ||
Public tax history
Tax history is unavailable.
Neighborhood: 55603
Nearby schools
GreatSchools rating
- 7/10William Kelley Elementary SchoolGrades: PK-6Distance: 16.5 mi
- 5/10Kelley SecondaryGrades: 7-12Distance: 16.5 mi

Get pre-qualified for a loan
At Zillow Home Loans, we can pre-qualify you in as little as 5 minutes with no impact to your credit score.An equal housing lender. NMLS #10287.

