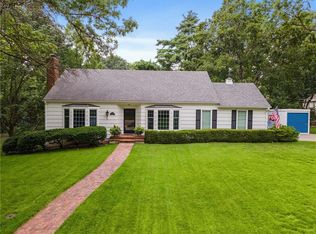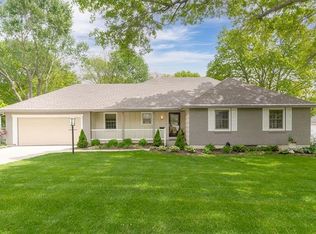Sold
Price Unknown
7921 Roe Ave, Prairie Village, KS 66208
4beds
3,602sqft
Single Family Residence
Built in 1963
0.31 Acres Lot
$525,700 Zestimate®
$--/sqft
$3,719 Estimated rent
Home value
$525,700
$489,000 - $562,000
$3,719/mo
Zestimate® history
Loading...
Owner options
Explore your selling options
What's special
Welcome to this lovely true Ranch home nestled in beautiful Corinth Hills! Offering 4 bedrooms, 3.5 baths, and over 2000 sq. ft. of main level living and a finished basement. Step inside the foyer to a large expansive formal living room that shares an open concept designated space with a formal dining area. The kitchen also features an additional eat-in area with a large bay window overlooking a landscaped fenced backyard. The family room is tucked away on the backside of the home with a gas fireplace, new refinished hardwoods and sliding glass doors to a brick patio. The primary offers a walk-in closet and a renovated ensuite bath. Three additional bedrooms on the main and a large, updated bathroom. The 2000 square feet basement has lots of recreational space. A newly added non-conforming bedroom and full walk-in shower bathroom, laundry, workshop, and storage rooms with built-in shelving and closets. Outside, enjoy a quiet, fully fenced backyard with a brick patio. Centrally located & close to Corinth, Brookside, PV shops, and excellent schools.
Zillow last checked: 8 hours ago
Listing updated: September 17, 2025 at 05:45pm
Listing Provided by:
Patti Flowers 913-907-0333,
HomeSmart Legacy
Bought with:
Betsy O Brien, SP00224843
Compass Realty Group
Source: Heartland MLS as distributed by MLS GRID,MLS#: 2563243
Facts & features
Interior
Bedrooms & bathrooms
- Bedrooms: 4
- Bathrooms: 4
- Full bathrooms: 3
- 1/2 bathrooms: 1
Primary bedroom
- Features: Ceiling Fan(s), Walk-In Closet(s)
- Level: First
Bedroom 1
- Features: Ceiling Fan(s)
- Level: First
Bedroom 2
- Features: Ceiling Fan(s), Shower Over Tub
- Level: First
Bedroom 3
- Features: Ceiling Fan(s)
- Level: First
Primary bathroom
- Features: Shower Only
- Level: First
Bathroom 2
- Features: Ceramic Tiles, Shower Only
- Level: Basement
Bathroom 3
- Features: Ceramic Tiles, Shower Over Tub
- Level: First
Bathroom 4
- Features: Ceiling Fan(s), Luxury Vinyl, Walk-In Closet(s)
- Level: Basement
Breakfast room
- Features: Ceramic Tiles
- Level: First
Dining room
- Features: Indirect Lighting
- Level: First
Family room
- Features: Built-in Features, Ceiling Fan(s), Indirect Lighting
- Level: First
Half bath
- Features: Ceramic Tiles
- Level: First
Kitchen
- Features: Ceramic Tiles, Indirect Lighting, Pantry
- Level: First
Laundry
- Features: Brick Floor
- Level: Basement
Living room
- Level: First
Recreation room
- Features: Indirect Lighting, Vinyl
- Level: Basement
Heating
- Natural Gas
Cooling
- Electric
Appliances
- Included: Cooktop, Dishwasher, Disposal, Exhaust Fan, Microwave, Refrigerator, Built-In Oven, Water Softener
- Laundry: Electric Dryer Hookup, In Basement
Features
- Bidet, Cedar Closet, Ceiling Fan(s), Custom Cabinets, Pantry, Walk-In Closet(s)
- Flooring: Ceramic Tile, Vinyl, Wood
- Doors: Storm Door(s)
- Windows: Thermal Windows
- Basement: Finished,Full,Interior Entry
- Number of fireplaces: 1
- Fireplace features: Family Room, Gas Starter
Interior area
- Total structure area: 3,602
- Total interior livable area: 3,602 sqft
- Finished area above ground: 2,002
- Finished area below ground: 1,600
Property
Parking
- Total spaces: 2
- Parking features: Attached, Garage Door Opener, Garage Faces Front
- Attached garage spaces: 2
Features
- Patio & porch: Patio
- Spa features: Bath
- Fencing: Metal
Lot
- Size: 0.31 Acres
- Features: City Limits, Level
Details
- Additional structures: Shed(s)
- Parcel number: OP050000140037
Construction
Type & style
- Home type: SingleFamily
- Architectural style: Traditional
- Property subtype: Single Family Residence
Materials
- Cedar, Frame
- Roof: Composition
Condition
- Year built: 1963
Utilities & green energy
- Sewer: Public Sewer
- Water: Public
Community & neighborhood
Security
- Security features: Fire Alarm, Security System, Smoke Detector(s)
Location
- Region: Prairie Village
- Subdivision: Corinth Hills
HOA & financial
HOA
- Has HOA: Yes
- HOA fee: $90 annually
Other
Other facts
- Listing terms: Cash,Conventional,FHA,Other,VA Loan
- Ownership: Estate/Trust
- Road surface type: Paved
Price history
| Date | Event | Price |
|---|---|---|
| 9/17/2025 | Sold | -- |
Source: | ||
| 8/17/2025 | Pending sale | $537,500$149/sqft |
Source: | ||
| 8/8/2025 | Price change | $537,500-5.3%$149/sqft |
Source: | ||
| 7/18/2025 | Listed for sale | $567,500$158/sqft |
Source: | ||
| 7/16/2025 | Listing removed | -- |
Source: Owner Report a problem | ||
Public tax history
| Year | Property taxes | Tax assessment |
|---|---|---|
| 2024 | $5,101 0% | $43,148 +1.2% |
| 2023 | $5,103 +20.8% | $42,631 +22.2% |
| 2022 | $4,224 | $34,891 +11.5% |
Find assessor info on the county website
Neighborhood: Corinth Hills
Nearby schools
GreatSchools rating
- 8/10Briarwood Elementary SchoolGrades: PK-6Distance: 0.8 mi
- 8/10Indian Hills Middle SchoolGrades: 7-8Distance: 2.1 mi
- 8/10Shawnee Mission East High SchoolGrades: 9-12Distance: 0.6 mi
Schools provided by the listing agent
- Elementary: Briarwood
- Middle: Indian Hills
- High: SM East
Source: Heartland MLS as distributed by MLS GRID. This data may not be complete. We recommend contacting the local school district to confirm school assignments for this home.
Get a cash offer in 3 minutes
Find out how much your home could sell for in as little as 3 minutes with a no-obligation cash offer.
Estimated market value$525,700
Get a cash offer in 3 minutes
Find out how much your home could sell for in as little as 3 minutes with a no-obligation cash offer.
Estimated market value
$525,700

