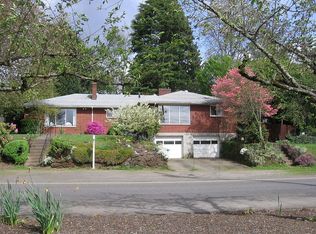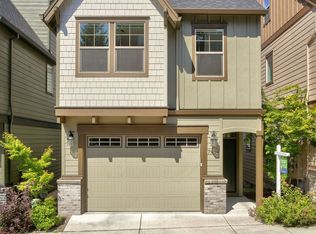Sold
$634,000
7922 SW Capitol Hill Rd, Portland, OR 97219
5beds
1,908sqft
Residential, Single Family Residence
Built in 1953
9,147.6 Square Feet Lot
$639,500 Zestimate®
$332/sqft
$3,156 Estimated rent
Home value
$639,500
$595,000 - $684,000
$3,156/mo
Zestimate® history
Loading...
Owner options
Explore your selling options
What's special
Ranch Style house with an apartment downstairs with separate entrance. 2 bedroom, 1 bath upstairs with Wood Burning Fireplace, Wood Floors, Living Room, Kitchen and Dining Room! Deck to front yard from French Doors in Living room. Fully Fenced in with Mature Landscape and room for garden! On Busline and near Safeway and a School. Covered Patio off Bedrooms upstairs. Downstairs 3 Bedrooms, 1 Bath and Kitchen. Tenants downstairs share kitchen and bathroom. LARGE YARD- Fully Fenced. Off Street Parking and parking in driveway. Garage was converted to BONUS room and not in Sq Footage. Currently upstairs is vacant and downstairs 2 of 3 bedrooms rented. Buyers can do owner occupied and give 90 day notice to tenants or live upstairs and rent out the other rooms downstairs! Near shopping, grocery stores, I-5 and 99W, 217. Sweet Spot and on a busline! Home tucked away and private! Washer, Dryer, Refrigerator and both stoves to stay.
Zillow last checked: 8 hours ago
Listing updated: August 04, 2025 at 04:43am
Listed by:
Kimberly Russell 503-853-2749,
Knipe Realty ERA Powered
Bought with:
Cindy Ludwig, 960500134
Coldwell Banker Bain
Source: RMLS (OR),MLS#: 465500013
Facts & features
Interior
Bedrooms & bathrooms
- Bedrooms: 5
- Bathrooms: 2
- Full bathrooms: 2
- Main level bathrooms: 1
Primary bedroom
- Features: Wood Floors
- Level: Main
- Area: 156
- Dimensions: 12 x 13
Bedroom 2
- Features: Wood Floors
- Level: Main
- Area: 143
- Dimensions: 11 x 13
Bedroom 3
- Level: Lower
- Area: 144
- Dimensions: 12 x 12
Bedroom 4
- Level: Lower
- Area: 143
- Dimensions: 13 x 11
Bedroom 5
- Level: Lower
- Area: 156
- Dimensions: 13 x 12
Dining room
- Level: Main
- Area: 88
- Dimensions: 8 x 11
Kitchen
- Features: Disposal
- Level: Main
- Area: 156
- Width: 12
Living room
- Features: Wood Floors
- Level: Main
- Area: 221
- Dimensions: 17 x 13
Heating
- Forced Air
Cooling
- Heat Pump
Appliances
- Included: Dishwasher, Free-Standing Range, Free-Standing Refrigerator, Disposal, Electric Water Heater
Features
- Flooring: Hardwood, Wood
- Windows: Double Pane Windows
- Basement: Finished
- Number of fireplaces: 1
- Fireplace features: Wood Burning
Interior area
- Total structure area: 1,908
- Total interior livable area: 1,908 sqft
Property
Parking
- Parking features: Driveway, Off Street
- Has uncovered spaces: Yes
Accessibility
- Accessibility features: Main Floor Bedroom Bath, Accessibility
Features
- Levels: One
- Stories: 1
- Patio & porch: Covered Patio, Porch
- Exterior features: Garden, Yard
- Fencing: Fenced
Lot
- Size: 9,147 sqft
- Features: On Busline, Sloped, SqFt 7000 to 9999
Details
- Additional structures: SeparateLivingQuartersApartmentAuxLivingUnit
- Parcel number: R330173
- Zoning: RM1
Construction
Type & style
- Home type: SingleFamily
- Architectural style: Ranch
- Property subtype: Residential, Single Family Residence
Materials
- Wood Siding
- Foundation: Concrete Perimeter, Slab
- Roof: Composition
Condition
- Resale
- New construction: No
- Year built: 1953
Details
- Warranty included: Yes
Utilities & green energy
- Sewer: Public Sewer
- Water: Public
- Utilities for property: DSL
Community & neighborhood
Security
- Security features: None
Location
- Region: Portland
Other
Other facts
- Listing terms: Cash,Conventional,FHA
- Road surface type: Paved
Price history
| Date | Event | Price |
|---|---|---|
| 7/31/2025 | Sold | $634,000+2.3%$332/sqft |
Source: | ||
| 6/15/2025 | Pending sale | $620,000$325/sqft |
Source: | ||
| 4/26/2025 | Price change | $620,000-3.1%$325/sqft |
Source: | ||
| 4/3/2025 | Price change | $640,000-0.8%$335/sqft |
Source: | ||
| 4/1/2025 | Listed for sale | $645,000+229.1%$338/sqft |
Source: | ||
Public tax history
| Year | Property taxes | Tax assessment |
|---|---|---|
| 2025 | $6,875 +3.7% | $255,370 +3% |
| 2024 | $6,628 +4% | $247,940 +3% |
| 2023 | $6,373 +2.2% | $240,720 +3% |
Find assessor info on the county website
Neighborhood: Multnomah
Nearby schools
GreatSchools rating
- 10/10Rieke Elementary SchoolGrades: K-5Distance: 0.7 mi
- 6/10Gray Middle SchoolGrades: 6-8Distance: 1.1 mi
- 8/10Ida B. Wells-Barnett High SchoolGrades: 9-12Distance: 0.8 mi
Schools provided by the listing agent
- Elementary: Rieke
- Middle: Robert Gray
- High: Ida B Wells
Source: RMLS (OR). This data may not be complete. We recommend contacting the local school district to confirm school assignments for this home.
Get a cash offer in 3 minutes
Find out how much your home could sell for in as little as 3 minutes with a no-obligation cash offer.
Estimated market value$639,500
Get a cash offer in 3 minutes
Find out how much your home could sell for in as little as 3 minutes with a no-obligation cash offer.
Estimated market value
$639,500

