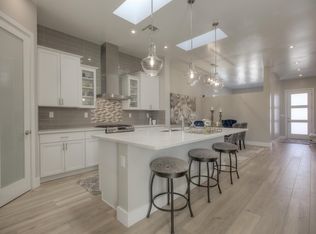Sold
Price Unknown
7923 Teaberry Rd NW, Albuquerque, NM 87120
3beds
2,418sqft
Single Family Residence
Built in 2019
6,098.4 Square Feet Lot
$520,300 Zestimate®
$--/sqft
$2,947 Estimated rent
Home value
$520,300
$479,000 - $567,000
$2,947/mo
Zestimate® history
Loading...
Owner options
Explore your selling options
What's special
Welcome to this immaculate Rhett Ashley home loaded with upgrades! Built in 2020, this beauty offers soaring foyer ceilings, 12' ceilings in living, dining & kitchen, and 10' in bedrooms. Gourmet kitchen features stainless steel appliances, full-height tiled backsplash with custom insert, and elegant tile up to the ceiling. The luxurious owner's suite boasts a huge custom walk-in closet, 6' freestanding tub, and walk-in shower with a convenient seat & floor-to-ceiling tile. Enjoy a lush backyard with real grass, French drain, covered patio, and easy care drip irrigation system. The front yard features underground sprinklers, trees & shrubs with stylish curb appeal. The garage is prepped with an EV plug, too. This beautiful home is move-in ready and better than new!
Zillow last checked: 8 hours ago
Listing updated: October 08, 2025 at 02:42pm
Listed by:
John C Foster 505-440-8473,
1 Percent Lists NM Realty
Bought with:
Medina Real Estate Inc
Keller Williams Realty
Source: SWMLS,MLS#: 1089578
Facts & features
Interior
Bedrooms & bathrooms
- Bedrooms: 3
- Bathrooms: 2
- Full bathrooms: 2
Primary bedroom
- Level: Main
- Area: 400
- Dimensions: 25 x 16
Bedroom 2
- Level: Main
- Area: 168
- Dimensions: 14 x 12
Bedroom 3
- Level: Main
- Area: 228
- Dimensions: 19 x 12
Dining room
- Level: Main
- Area: 150
- Dimensions: 15 x 10
Kitchen
- Level: Main
- Area: 195
- Dimensions: 15 x 13
Living room
- Level: Main
- Area: 468
- Dimensions: 26 x 18
Heating
- Central, Forced Air, Natural Gas
Cooling
- Refrigerated
Appliances
- Included: Dishwasher, Free-Standing Gas Range, Disposal, Microwave, Refrigerator, Range Hood
- Laundry: Gas Dryer Hookup, Washer Hookup, Dryer Hookup, ElectricDryer Hookup
Features
- Breakfast Area, Bathtub, Ceiling Fan(s), Dual Sinks, Great Room, Garden Tub/Roman Tub, Kitchen Island, Main Level Primary, Pantry, Soaking Tub, Separate Shower, Walk-In Closet(s)
- Flooring: Carpet, Tile
- Windows: Double Pane Windows, Insulated Windows
- Has basement: No
- Number of fireplaces: 1
- Fireplace features: Decorative
Interior area
- Total structure area: 2,418
- Total interior livable area: 2,418 sqft
Property
Parking
- Total spaces: 2
- Parking features: Attached, Electricity, Garage, Garage Door Opener
- Attached garage spaces: 2
Features
- Levels: One
- Stories: 1
- Patio & porch: Covered, Patio
- Exterior features: Private Yard, Sprinkler/Irrigation
- Fencing: Wall
Lot
- Size: 6,098 sqft
- Features: Lawn, Landscaped, Sprinklers Automatic
Details
- Parcel number: 101006327927012706
- Zoning description: R-1B*
Construction
Type & style
- Home type: SingleFamily
- Architectural style: Contemporary
- Property subtype: Single Family Residence
Materials
- Frame, Stucco
- Foundation: Concrete Perimeter
- Roof: Flat,Tar/Gravel
Condition
- Resale
- New construction: No
- Year built: 2019
Details
- Builder name: Rhett Ashley Homes
Utilities & green energy
- Electric: 220 Volts in Garage
- Sewer: Public Sewer
- Water: Public
- Utilities for property: Electricity Connected, Natural Gas Connected, Sewer Connected, Underground Utilities, Water Connected
Green energy
- Energy generation: None
Community & neighborhood
Location
- Region: Albuquerque
- Subdivision: Tiburon Heights
Other
Other facts
- Listing terms: Cash,Conventional,VA Loan
- Road surface type: Paved
Price history
| Date | Event | Price |
|---|---|---|
| 10/6/2025 | Sold | -- |
Source: | ||
| 8/19/2025 | Pending sale | $525,000$217/sqft |
Source: | ||
| 8/13/2025 | Listed for sale | $525,000+1.9%$217/sqft |
Source: | ||
| 2/14/2022 | Sold | -- |
Source: | ||
| 1/11/2022 | Pending sale | $515,000$213/sqft |
Source: | ||
Public tax history
Tax history is unavailable.
Neighborhood: Volcano Cliffs
Nearby schools
GreatSchools rating
- 5/10Sunset View Elementary SchoolGrades: K-5Distance: 1.8 mi
- 7/10Tony Hillerman Middle SchoolGrades: 6-8Distance: 1.3 mi
- 5/10Volcano Vista High SchoolGrades: 9-12Distance: 1.2 mi
Schools provided by the listing agent
- Elementary: Sunset View
- Middle: Tony Hillerman
- High: Volcano Vista
Source: SWMLS. This data may not be complete. We recommend contacting the local school district to confirm school assignments for this home.
Get a cash offer in 3 minutes
Find out how much your home could sell for in as little as 3 minutes with a no-obligation cash offer.
Estimated market value
$520,300
