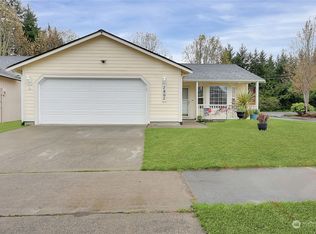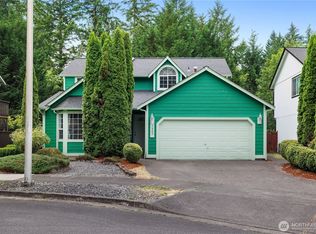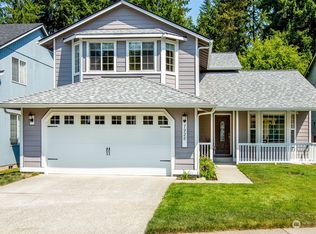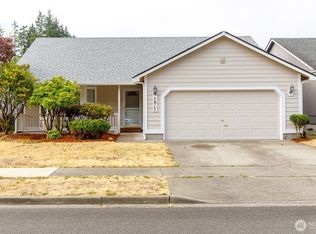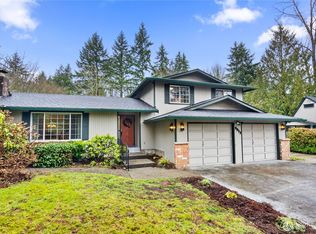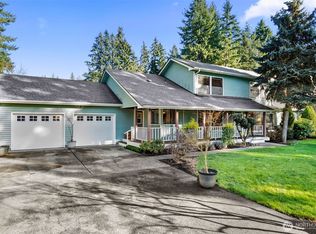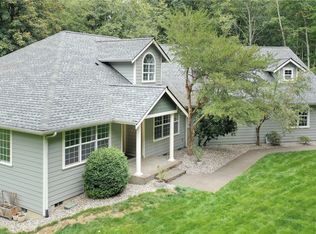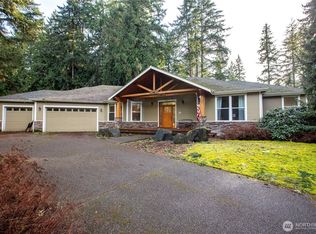Nestled amidst old-growth firs on 4.2 acres of pristine land, this exquisite secluded estate offers an unparalleled blend of luxury and tranquility, just minutes from town. The property boasts a 1,500-square-foot shop with four parking spaces. Outdoor enthusiasts will enjoy the covered patio, complete with a built-in BBQ and outdoor kitchen featuring a slab granite tabletop, as well as the inviting hot tub. Indoors is equally impressive with two sunken living areas designed for ultimate entertainment. The spacious open kitchen is a culinary dream, featuring an island, granite counters, double ovens, and a convenient beverage fridge. The primary suite features dual closets, a 5-piece bath, granite countertops, and a large soaking tub.
Active
Listed by: WEBREALTY
Price cut: $14.1K (2/9)
$874,900
7925 Mullen Road SE, Olympia, WA 98503
3beds
2,461sqft
Est.:
Single Family Residence
Built in 1980
4.21 Acres Lot
$855,000 Zestimate®
$356/sqft
$-- HOA
What's special
Covered patioCulinary dreamOutdoor kitchenSpacious open kitchenPristine landBuilt-in bbqPrimary suite
- 185 days |
- 1,075 |
- 42 |
Likely to sell faster than
Zillow last checked: 8 hours ago
Listing updated: February 09, 2026 at 03:57pm
Listed by:
Cory Burger,
WEBREALTY
Source: NWMLS,MLS#: 2425690
Tour with a local agent
Facts & features
Interior
Bedrooms & bathrooms
- Bedrooms: 3
- Bathrooms: 3
- Full bathrooms: 1
- 3/4 bathrooms: 1
- 1/2 bathrooms: 1
- Main level bathrooms: 3
- Main level bedrooms: 3
Primary bedroom
- Level: Main
Bedroom
- Level: Main
Bedroom
- Level: Main
Bathroom full
- Level: Main
Bathroom three quarter
- Level: Main
Other
- Level: Main
Dining room
- Level: Main
Family room
- Level: Main
Kitchen with eating space
- Level: Main
Living room
- Level: Main
Utility room
- Level: Main
Heating
- Fireplace, Forced Air, Heat Pump, Electric, Natural Gas
Cooling
- Central Air
Appliances
- Included: Dishwasher(s), Double Oven, Dryer(s), Refrigerator(s), Washer(s), Water Heater: Tankless
Features
- Bath Off Primary, Dining Room
- Flooring: Ceramic Tile, Hardwood, Stone, Carpet
- Doors: French Doors
- Windows: Double Pane/Storm Window
- Basement: None
- Number of fireplaces: 1
- Fireplace features: Wood Burning, Main Level: 1, Fireplace
Interior area
- Total structure area: 2,461
- Total interior livable area: 2,461 sqft
Video & virtual tour
Property
Parking
- Total spaces: 6
- Parking features: Attached Garage, Detached Garage, RV Parking
- Has attached garage: Yes
- Covered spaces: 6
Features
- Levels: One
- Stories: 1
- Patio & porch: Bath Off Primary, Double Pane/Storm Window, Dining Room, Fireplace, French Doors, Vaulted Ceiling(s), Water Heater
- Has spa: Yes
- Has view: Yes
- View description: Territorial
Lot
- Size: 4.21 Acres
- Features: Secluded, Cable TV, Gas Available, High Speed Internet, Hot Tub/Spa, Outbuildings, Patio, RV Parking, Shop, Sprinkler System
- Topography: Level,Partial Slope,Rolling
- Residential vegetation: Brush, Fruit Trees, Garden Space, Wooded
Details
- Parcel number: 11835310100
- Zoning: LD 0-4
- Special conditions: Standard
Construction
Type & style
- Home type: SingleFamily
- Architectural style: Northwest Contemporary
- Property subtype: Single Family Residence
Materials
- Wood Siding, Wood Products
- Foundation: Poured Concrete
- Roof: Composition
Condition
- Good
- Year built: 1980
- Major remodel year: 1991
Utilities & green energy
- Electric: Company: PSE
- Sewer: Septic Tank, Company: Septic
- Water: Individual Well
Community & HOA
Community
- Subdivision: Lacey
Location
- Region: Olympia
Financial & listing details
- Price per square foot: $356/sqft
- Tax assessed value: $772,200
- Annual tax amount: $8,140
- Date on market: 8/26/2025
- Cumulative days on market: 187 days
- Listing terms: Cash Out,Conventional,FHA,VA Loan
- Inclusions: Dishwasher(s), Double Oven, Dryer(s), Refrigerator(s), Washer(s)
Estimated market value
$855,000
$812,000 - $898,000
$3,081/mo
Price history
Price history
| Date | Event | Price |
|---|---|---|
| 2/9/2026 | Price change | $874,900-1.6%$356/sqft |
Source: | ||
| 1/27/2026 | Price change | $889,000-1.1%$361/sqft |
Source: | ||
| 10/2/2025 | Price change | $899,000-2.8%$365/sqft |
Source: | ||
| 9/10/2025 | Price change | $925,000-2.6%$376/sqft |
Source: | ||
| 8/27/2025 | Listed for sale | $950,000+15.6%$386/sqft |
Source: | ||
| 10/29/2021 | Sold | $822,000-3.3%$334/sqft |
Source: | ||
| 9/14/2021 | Pending sale | $849,900$345/sqft |
Source: | ||
| 9/5/2021 | Listed for sale | $849,900$345/sqft |
Source: | ||
| 8/28/2021 | Pending sale | $849,900$345/sqft |
Source: | ||
| 8/19/2021 | Listed for sale | $849,900$345/sqft |
Source: | ||
Public tax history
Public tax history
| Year | Property taxes | Tax assessment |
|---|---|---|
| 2024 | $8,140 +9.9% | $772,200 +1.3% |
| 2023 | $7,407 -4.2% | $762,100 -3.5% |
| 2022 | $7,729 +8.8% | $789,900 +31.8% |
| 2021 | $7,105 +18.6% | $599,100 +27.5% |
| 2020 | $5,989 +19.3% | $469,900 +2.1% |
| 2019 | $5,020 -12.8% | $460,100 +3.3% |
| 2018 | $5,759 +23.1% | $445,200 +14.8% |
| 2017 | $4,677 | $387,950 +8.4% |
| 2016 | $4,677 | $357,900 +4% |
| 2014 | $4,677 | $344,250 +10.2% |
| 2013 | -- | $312,350 |
| 2012 | $3,867 | -- |
| 2011 | -- | -- |
| 2010 | -- | -- |
| 2009 | $4,319 | -- |
| 2008 | -- | -- |
| 2007 | $4,174 -22.7% | -- |
| 2006 | $5,399 +58.1% | -- |
| 2005 | $3,414 | -- |
| 2004 | -- | -- |
| 2002 | -- | -- |
| 2001 | $3,352 +7.6% | $208,450 +10.6% |
| 2000 | $3,116 | $188,400 |
Find assessor info on the county website
BuyAbility℠ payment
Est. payment
$4,672/mo
Principal & interest
$4081
Property taxes
$591
Climate risks
Neighborhood: 98503
Nearby schools
GreatSchools rating
- 8/10Woodland Elementary SchoolGrades: K-5Distance: 0.4 mi
- 2/10Nisqually Middle SchoolGrades: 6-8Distance: 3.1 mi
- 7/10Timberline High SchoolGrades: 9-12Distance: 1.4 mi
