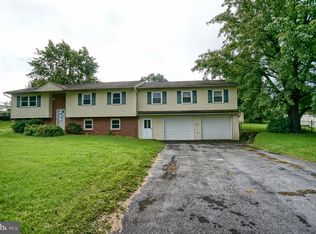Sold for $305,000
$305,000
7925 Rider Ln, Harrisburg, PA 17112
3beds
1,431sqft
Single Family Residence
Built in 1981
0.41 Acres Lot
$310,700 Zestimate®
$213/sqft
$2,251 Estimated rent
Home value
$310,700
$283,000 - $342,000
$2,251/mo
Zestimate® history
Loading...
Owner options
Explore your selling options
What's special
Situated on a corner fenced lot, this West Hanover Twp split-level home features 3 bedrooms and 2 bathrooms. The finished lower level includes a family room, with new carpeting, and access to a large deck and a flat yard. The main level has new LVP flooring in the foyer, a living room, and formal dining room, which also has access to the rear deck and pergola. The kitchen is tiled, easy to maintain, and offers space for casual dining. The upper level contains a primary bedroom with a private full bath (with shower), two additional bedrooms, and a hallway bathroom (with tub/shower). The lower level family room has a pellet stove with brick surround, a separate laundry room, and access to a one-car garage. An unfinished partial basement/crawl space provides additional storage space. The home has also has a new heat pump system/central air system, new range, new dishwasher, fresh paint, and the washer, dryer, and refrigerator will remain.
Zillow last checked: 8 hours ago
Listing updated: August 15, 2025 at 03:45am
Listed by:
Steve Cummings 717-215-5215,
Coldwell Banker Realty
Bought with:
CHRISTY HARTWICK, RS287277
Joy Daniels Real Estate Group, Ltd
Source: Bright MLS,MLS#: PADA2046798
Facts & features
Interior
Bedrooms & bathrooms
- Bedrooms: 3
- Bathrooms: 2
- Full bathrooms: 2
Dining room
- Level: Main
Family room
- Level: Lower
Kitchen
- Level: Main
Living room
- Level: Main
Heating
- Heat Pump, Wood Stove, Electric
Cooling
- Central Air, Electric
Appliances
- Included: Oven/Range - Electric, Dishwasher, Disposal, Washer, Dryer, Refrigerator, Electric Water Heater
- Laundry: Lower Level
Features
- Formal/Separate Dining Room, Eat-in Kitchen, Primary Bath(s), Bathroom - Stall Shower, Bathroom - Tub Shower
- Flooring: Laminate, Carpet, Tile/Brick
- Basement: Exterior Entry
- Has fireplace: No
Interior area
- Total structure area: 1,431
- Total interior livable area: 1,431 sqft
- Finished area above ground: 1,431
Property
Parking
- Total spaces: 5
- Parking features: Garage Faces Front, Attached, Driveway
- Attached garage spaces: 1
- Uncovered spaces: 4
Accessibility
- Accessibility features: None
Features
- Levels: Multi/Split,Two
- Stories: 2
- Patio & porch: Porch, Deck
- Pool features: None
- Fencing: Chain Link
Lot
- Size: 0.41 Acres
- Features: Corner Lot, Level
Details
- Additional structures: Above Grade, Outbuilding
- Parcel number: 680300960000000
- Zoning: RESIDENTIAL
- Special conditions: Standard
Construction
Type & style
- Home type: SingleFamily
- Property subtype: Single Family Residence
Materials
- Frame
- Foundation: Block
- Roof: Fiberglass
Condition
- New construction: No
- Year built: 1981
Utilities & green energy
- Electric: 200+ Amp Service
- Sewer: Public Sewer
- Water: Well
- Utilities for property: Electricity Available
Community & neighborhood
Location
- Region: Harrisburg
- Subdivision: Skyline View
- Municipality: WEST HANOVER TWP
Other
Other facts
- Listing agreement: Exclusive Right To Sell
- Listing terms: Cash,Conventional,FHA
- Ownership: Fee Simple
Price history
| Date | Event | Price |
|---|---|---|
| 8/15/2025 | Sold | $305,000-1.6%$213/sqft |
Source: | ||
| 7/6/2025 | Pending sale | $310,000$217/sqft |
Source: | ||
| 7/3/2025 | Listed for sale | $310,000+19.2%$217/sqft |
Source: | ||
| 3/15/2022 | Sold | $260,000$182/sqft |
Source: | ||
| 2/19/2022 | Pending sale | $260,000$182/sqft |
Source: | ||
Public tax history
| Year | Property taxes | Tax assessment |
|---|---|---|
| 2025 | $3,067 +6.5% | $110,700 |
| 2023 | $2,880 | $110,700 |
| 2022 | $2,880 | $110,700 |
Find assessor info on the county website
Neighborhood: Skyline View
Nearby schools
GreatSchools rating
- 7/10West Hanover El SchoolGrades: K-5Distance: 0.7 mi
- 6/10Central Dauphin Middle SchoolGrades: 6-8Distance: 5.7 mi
- 5/10Central Dauphin Senior High SchoolGrades: 9-12Distance: 2.8 mi
Schools provided by the listing agent
- Elementary: West Hanover
- High: Central Dauphin
- District: Central Dauphin
Source: Bright MLS. This data may not be complete. We recommend contacting the local school district to confirm school assignments for this home.
Get pre-qualified for a loan
At Zillow Home Loans, we can pre-qualify you in as little as 5 minutes with no impact to your credit score.An equal housing lender. NMLS #10287.
Sell for more on Zillow
Get a Zillow Showcase℠ listing at no additional cost and you could sell for .
$310,700
2% more+$6,214
With Zillow Showcase(estimated)$316,914
