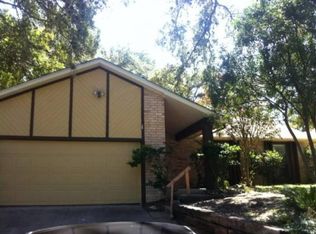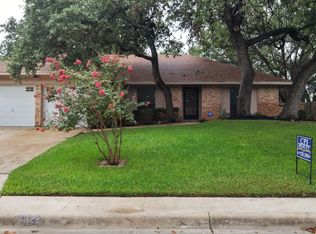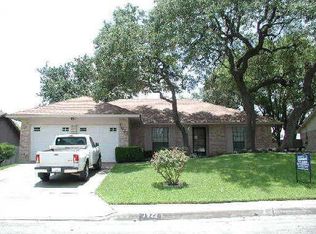WOW check out this 3 Bedroom 2 Bath home over 1500 sq ft. Large backyard. Make this one yours. Sq footage is from FHA appraisal and is deemed reliable but not guaranteed.
This property is off market, which means it's not currently listed for sale or rent on Zillow. This may be different from what's available on other websites or public sources.


