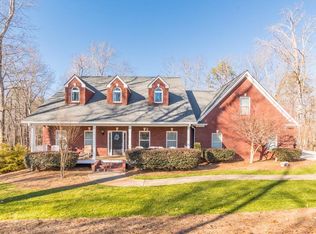Closed
$470,000
7928 S Giles Rd, Douglasville, GA 30135
3beds
3,390sqft
Single Family Residence
Built in 1976
3.85 Acres Lot
$458,800 Zestimate®
$139/sqft
$2,204 Estimated rent
Home value
$458,800
$390,000 - $537,000
$2,204/mo
Zestimate® history
Loading...
Owner options
Explore your selling options
What's special
A Rare Find with Room to Live, Work & Play! A perfect blend of privacy, space, and functionality in this well-built full brick ranch, nestled on nearly 4 private acres plus a 2-car attached garage and two additional detached garages a dream setup for RV owners, boat enthusiasts, car collectors, or anyone needing workshop space! The 3-bay garage is ideal for large vehicle/ RV storage or hobbies, while the 2-car detached garage features brand-new doors. Welcoming foyer opens to refinished hardwood flooring. The spacious great room with fireplace and formal dining area are perfect setting for family gatherings or entertaining guests. The sunny chef's kitchen offers beautiful cabinetry, granite countertops, and plenty of space to create and entertain. Main-level master suite, complete w/ 3 closets. Renovations include fresh interior paint, stylish finishes, and a fully finished basement. Downstairs, you'll find an additional bedroom and full bath, a family/recreation room, and a versatile bonus room ideal for a home office, gym, or creative space. Conveniently located to the Atlanta airport, shopping and excellent schools! This home has it all!
Zillow last checked: 8 hours ago
Listing updated: July 28, 2025 at 01:41pm
Listed by:
Debbie Forrester 404-409-0377,
RE/MAX Around Atlanta
Bought with:
Chris Brown, 240693
Source: GAMLS,MLS#: 10536413
Facts & features
Interior
Bedrooms & bathrooms
- Bedrooms: 3
- Bathrooms: 3
- Full bathrooms: 3
- Main level bathrooms: 2
- Main level bedrooms: 2
Dining room
- Features: Dining Rm/Living Rm Combo
Kitchen
- Features: Breakfast Area, Breakfast Room, Pantry, Solid Surface Counters
Heating
- Central
Cooling
- Ceiling Fan(s), Central Air
Appliances
- Included: Dishwasher
- Laundry: Other
Features
- Master On Main Level, Roommate Plan, Tile Bath, Walk-In Closet(s)
- Flooring: Carpet, Hardwood, Laminate
- Basement: Bath Finished,Finished,Full,Interior Entry
- Has fireplace: Yes
- Fireplace features: Factory Built, Family Room
- Common walls with other units/homes: No Common Walls
Interior area
- Total structure area: 3,390
- Total interior livable area: 3,390 sqft
- Finished area above ground: 3,390
- Finished area below ground: 0
Property
Parking
- Parking features: Attached, Detached, Garage, Garage Door Opener, Kitchen Level, Side/Rear Entrance
- Has attached garage: Yes
Features
- Levels: One
- Stories: 1
- Patio & porch: Porch
- Exterior features: Garden
- Has view: Yes
- View description: Seasonal View
- Body of water: None
Lot
- Size: 3.85 Acres
- Features: Level
- Residential vegetation: Partially Wooded
Details
- Additional structures: Garage(s), Outbuilding, Shed(s), Workshop
- Parcel number: 00770350012
Construction
Type & style
- Home type: SingleFamily
- Architectural style: Brick 4 Side,Traditional
- Property subtype: Single Family Residence
Materials
- Other
- Foundation: Slab
- Roof: Composition
Condition
- Resale
- New construction: No
- Year built: 1976
Utilities & green energy
- Sewer: Septic Tank
- Water: Public
- Utilities for property: Cable Available, Electricity Available, Phone Available, Water Available
Community & neighborhood
Community
- Community features: None
Location
- Region: Douglasville
- Subdivision: None
HOA & financial
HOA
- Has HOA: No
- Services included: None
Other
Other facts
- Listing agreement: Exclusive Right To Sell
- Listing terms: Cash,Conventional,FHA,VA Loan
Price history
| Date | Event | Price |
|---|---|---|
| 7/28/2025 | Sold | $470,000-5%$139/sqft |
Source: | ||
| 7/2/2025 | Pending sale | $494,500$146/sqft |
Source: | ||
| 6/4/2025 | Listed for sale | $494,500-0.1%$146/sqft |
Source: | ||
| 6/1/2025 | Listing removed | $495,000$146/sqft |
Source: | ||
| 10/26/2024 | Price change | $495,000-5.7%$146/sqft |
Source: | ||
Public tax history
| Year | Property taxes | Tax assessment |
|---|---|---|
| 2025 | $3,311 -0.2% | $105,400 |
| 2024 | $3,316 -1.1% | $105,400 |
| 2023 | $3,352 +19.7% | $105,400 +22.8% |
Find assessor info on the county website
Neighborhood: 30135
Nearby schools
GreatSchools rating
- 7/10South Douglas Elementary SchoolGrades: K-5Distance: 2.2 mi
- 6/10Fairplay Middle SchoolGrades: 6-8Distance: 2.1 mi
- 6/10Alexander High SchoolGrades: 9-12Distance: 3.7 mi
Schools provided by the listing agent
- Elementary: South Douglas
- Middle: Fairplay
- High: Alexander
Source: GAMLS. This data may not be complete. We recommend contacting the local school district to confirm school assignments for this home.
Get a cash offer in 3 minutes
Find out how much your home could sell for in as little as 3 minutes with a no-obligation cash offer.
Estimated market value$458,800
Get a cash offer in 3 minutes
Find out how much your home could sell for in as little as 3 minutes with a no-obligation cash offer.
Estimated market value
$458,800
