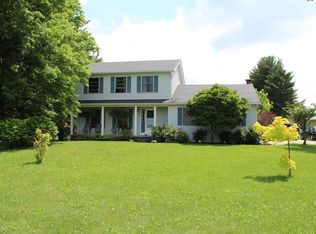Sold for $375,000 on 11/01/23
$375,000
7928 Tower Rd, Seville, OH 44273
4beds
3,358sqft
Single Family Residence
Built in 1926
3 Acres Lot
$489,000 Zestimate®
$112/sqft
$2,797 Estimated rent
Home value
$489,000
$450,000 - $533,000
$2,797/mo
Zestimate® history
Loading...
Owner options
Explore your selling options
What's special
Country living at its best, nestled on 3 acres with a stocked pond. This 4 bedroom, 3 full bath colonial has been totally remodeled. The full length front porch welcomes you into the inviting foyer. The foyer is flanked by the comfortable study and the living room. The living room features a fireplace with a pellet insert for ease of use. This flows into the massive eat-in kitchen with Shaker style cabinet and a bay window overlooking the pond. Off the kitchen is the sunroom overlooking the yard and pond. A full bath completes this level. Ascend the back staircase to a full bath and 3 ample bedrooms. The hall leads to the master suite featuring a wood burning fireplace, loft and master bath. The newer half of the basement is finished. The massive back deck overlooks the yard with a large, stocked pond, picnic pavilion, half basketball court and a 30X30 barn. There is also an oversized 2 car detached garage. Wadsworth City Schools.
Zillow last checked: 8 hours ago
Listing updated: October 31, 2023 at 10:41am
Listed by:
John D Stevens johnstevens@howardhanna.com(330)421-1319,
Howard Hanna,
Jessica Stevens 330-725-4137,
Howard Hanna
Bought with:
Kristel M Stone, 2007002968
ProEdge Realty, LLC.
Source: MLS Now,MLS#: 4489627Originating MLS: Medina County Board of REALTORS
Facts & features
Interior
Bedrooms & bathrooms
- Bedrooms: 4
- Bathrooms: 3
- Full bathrooms: 3
- Main level bathrooms: 1
Primary bedroom
- Description: Flooring: Carpet
- Level: Second
- Dimensions: 18 x 14
Bedroom
- Description: Flooring: Carpet
- Level: Second
- Dimensions: 13 x 12
Bedroom
- Description: Flooring: Carpet
- Level: Second
- Dimensions: 13 x 12
Bedroom
- Description: Flooring: Carpet
- Level: Second
- Dimensions: 15 x 13
Eat in kitchen
- Description: Flooring: Wood
- Level: First
- Dimensions: 17 x 15
Foyer
- Description: Flooring: Wood
- Level: First
- Dimensions: 17 x 11
Laundry
- Description: Flooring: Wood
- Level: First
- Dimensions: 11 x 8
Library
- Description: Flooring: Carpet
- Level: First
- Dimensions: 17 x 12
Living room
- Description: Flooring: Carpet
- Level: First
- Dimensions: 17 x 15
Loft
- Description: Flooring: Carpet
- Level: Second
- Dimensions: 10 x 10
Recreation
- Description: Flooring: Carpet
- Level: Lower
- Dimensions: 24 x 12
Sunroom
- Level: First
- Dimensions: 16 x 16
Heating
- Baseboard, Oil
Cooling
- Window Unit(s)
Appliances
- Included: Dishwasher, Microwave, Range, Refrigerator
Features
- Basement: Full,Partially Finished
- Number of fireplaces: 2
Interior area
- Total structure area: 3,358
- Total interior livable area: 3,358 sqft
- Finished area above ground: 2,808
- Finished area below ground: 550
Property
Parking
- Parking features: Detached, Garage
- Garage spaces: 2
Features
- Stories: 2
- Patio & porch: Deck, Porch
- Exterior features: Deck, Paved Driveway, Porch, Shed, Dock
- Has view: Yes
- View description: Water
- Has water view: Yes
- Water view: Water
Lot
- Size: 3 Acres
- Dimensions: 221 x 563
- Features: Pond
Details
- Additional structures: Barn(s), Stable(s), Shed(s)
- Additional parcels included: ,,,
- Parcel number: 00916B08002
Construction
Type & style
- Home type: SingleFamily
- Architectural style: Colonial
- Property subtype: Single Family Residence
Materials
- Vinyl Siding
- Roof: Asphalt,Fiberglass,Shingle,Wood
Condition
- Year built: 1926
Details
- Warranty included: Yes
Utilities & green energy
- Sewer: Septic Tank
- Water: Well
Community & neighborhood
Location
- Region: Seville
- Subdivision: Guilford Sec 28
Other
Other facts
- Listing agreement: Exclusive Right To Sell
- Listing terms: Cash,Conventional,FHA
- Ownership: Resident
Price history
| Date | Event | Price |
|---|---|---|
| 11/1/2023 | Sold | $375,000-9.6%$112/sqft |
Source: Public Record Report a problem | ||
| 10/10/2023 | Pending sale | $415,000$124/sqft |
Source: MLS Now #4489627 Report a problem | ||
| 9/28/2023 | Contingent | $415,000$124/sqft |
Source: MLS Now #4489627 Report a problem | ||
| 9/21/2023 | Price change | $415,000-6.7%$124/sqft |
Source: MLS Now #4489627 Report a problem | ||
| 9/13/2023 | Listed for sale | $445,000$133/sqft |
Source: MLS Now #4489627 Report a problem | ||
Public tax history
| Year | Property taxes | Tax assessment |
|---|---|---|
| 2024 | $5,735 +13.6% | $128,760 +14% |
| 2023 | $5,050 +0.1% | $112,940 |
| 2022 | $5,043 +24.5% | $112,940 +35% |
Find assessor info on the county website
Neighborhood: 44273
Nearby schools
GreatSchools rating
- 7/10Lincoln Elementary SchoolGrades: K-4Distance: 4.9 mi
- 7/10Wadsworth Middle SchoolGrades: 6-8Distance: 6.2 mi
- 7/10Wadsworth High SchoolGrades: 9-12Distance: 6 mi
Schools provided by the listing agent
- District: Wadsworth CSD
Source: MLS Now. This data may not be complete. We recommend contacting the local school district to confirm school assignments for this home.
Get a cash offer in 3 minutes
Find out how much your home could sell for in as little as 3 minutes with a no-obligation cash offer.
Estimated market value
$489,000
Get a cash offer in 3 minutes
Find out how much your home could sell for in as little as 3 minutes with a no-obligation cash offer.
Estimated market value
$489,000
