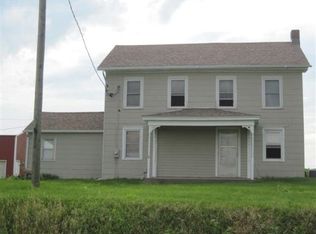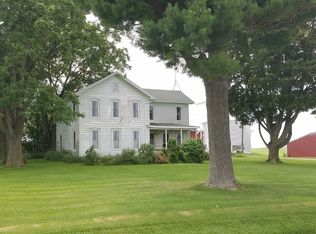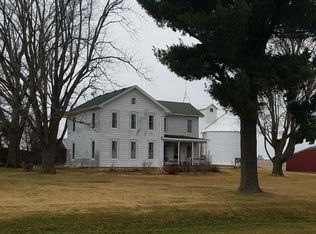Sold for $250,000
$250,000
7928 W Edgewood Rd, Dixon, IL 61021
4beds
2,300sqft
Single Family Residence
Built in 1920
2.7 Acres Lot
$256,500 Zestimate®
$109/sqft
$1,473 Estimated rent
Home value
$256,500
$228,000 - $290,000
$1,473/mo
Zestimate® history
Loading...
Owner options
Explore your selling options
What's special
Charming Farmhouse on 2.797 Acres – Polo School District! Escape to the country with this classic 4-bedroom, 1-bath farmhouse situated on nearly 3 acres of peaceful land with wide-open country views. Bursting with potential, this property is perfect for anyone looking to create their dream homestead. The home features a recently updated roof and spacious rooms filled and ready for your personal touch. Outside, the property boasts a huge 70x40 outbuilding, a 40x30 outbuilding, and a barn full of potential – offering endless possibilities for storage, hobbies, or livestock. Zoned AG, this property welcomes your animals, big or small. Whether you're looking to start a hobby farm or simply enjoy the rural lifestyle, this is the perfect setup. Located in the highly sought-after Polo School District, you'll love the balance of privacy and convenience. Don’t miss this opportunity to own a slice of country life with room to grow!
Zillow last checked: 8 hours ago
Listing updated: July 01, 2025 at 11:17am
Listed by:
Rebecca Hazzard 815-509-8432,
Re/Max Of Rock Valley
Bought with:
Todd Henry, 475154618
Whitetail Properties Real Estate Llc
Source: NorthWest Illinois Alliance of REALTORS®,MLS#: 202502315
Facts & features
Interior
Bedrooms & bathrooms
- Bedrooms: 4
- Bathrooms: 1
- Full bathrooms: 1
- Main level bathrooms: 1
- Main level bedrooms: 1
Primary bedroom
- Level: Main
- Area: 132
- Dimensions: 11 x 12
Bedroom 2
- Level: Upper
- Area: 88
- Dimensions: 11 x 8
Bedroom 3
- Level: Upper
- Area: 168
- Dimensions: 14 x 12
Bedroom 4
- Level: Upper
- Area: 210
- Dimensions: 15 x 14
Dining room
- Level: Main
- Area: 210
- Dimensions: 15 x 14
Kitchen
- Level: Main
- Area: 70
- Dimensions: 7 x 10
Living room
- Level: Main
- Area: 210
- Dimensions: 14 x 15
Heating
- Forced Air, Propane
Cooling
- Central Air
Appliances
- Included: None, LP Gas Tank Rented, Gas Water Heater
- Laundry: Main Level
Features
- Walk-In Closet(s)
- Basement: Partial
- Has fireplace: No
Interior area
- Total structure area: 2,300
- Total interior livable area: 2,300 sqft
- Finished area above ground: 2,300
- Finished area below ground: 0
Property
Parking
- Parking features: Asphalt
Features
- Patio & porch: Covered
Lot
- Size: 2.70 Acres
- Features: County Taxes, Horses Allowed, Agricultural, Rural
Details
- Additional structures: Garden Shed, Outbuilding, Shed(s)
- Parcel number: 1532300005
- Horses can be raised: Yes
Construction
Type & style
- Home type: SingleFamily
- Architectural style: Farmette
- Property subtype: Single Family Residence
Materials
- Siding
- Roof: Shingle
Condition
- Year built: 1920
Utilities & green energy
- Electric: Circuit Breakers
- Sewer: Septic Tank
- Water: Well
Community & neighborhood
Location
- Region: Dixon
- Subdivision: IL
Other
Other facts
- Price range: $250K - $250K
- Ownership: Fee Simple
- Road surface type: Hard Surface Road
Price history
| Date | Event | Price |
|---|---|---|
| 6/27/2025 | Sold | $250,000-9.1%$109/sqft |
Source: | ||
| 5/21/2025 | Pending sale | $275,000$120/sqft |
Source: | ||
| 5/8/2025 | Listed for sale | $275,000$120/sqft |
Source: | ||
Public tax history
Tax history is unavailable.
Neighborhood: 61021
Nearby schools
GreatSchools rating
- 7/10Centennial Elementary SchoolGrades: PK-5Distance: 5.5 mi
- 6/10Aplington Middle SchoolGrades: 6-8Distance: 5.5 mi
- 7/10Polo Community High SchoolGrades: 9-12Distance: 5.5 mi
Schools provided by the listing agent
- Elementary: Polo
- Middle: Polo
- High: Polo Comm High
- District: Polo 222
Source: NorthWest Illinois Alliance of REALTORS®. This data may not be complete. We recommend contacting the local school district to confirm school assignments for this home.
Get pre-qualified for a loan
At Zillow Home Loans, we can pre-qualify you in as little as 5 minutes with no impact to your credit score.An equal housing lender. NMLS #10287.


