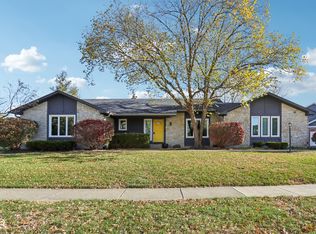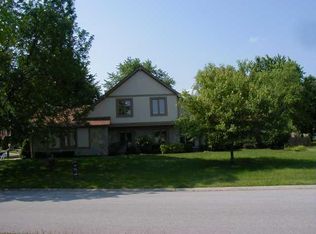Sold
$400,000
7929 Castle Lake Rd, Indianapolis, IN 46256
4beds
3,044sqft
Residential, Single Family Residence
Built in 1985
0.28 Acres Lot
$403,300 Zestimate®
$131/sqft
$2,530 Estimated rent
Home value
$403,300
$371,000 - $440,000
$2,530/mo
Zestimate® history
Loading...
Owner options
Explore your selling options
What's special
This beautifully updated 4-bedroom home offers a perfect blend of comfort and modern living. Step inside and enjoy spacious, freshly updated bathrooms, windows that bring in abundant natural light, and plush new carpeting throughout. The home's exterior features low-maintenance, durable Hardy board siding, ensuring lasting curb appeal. Entertaining is a breeze with the beautiful pond view, and expansive tiered deck featuring Trex composite decking, perfect for relaxing or hosting gatherings. For peace of mind, the home is equipped with a backup sump pump, providing extra protection against any unforeseen weather events. Enjoy the perks of the friendly neighborhood, which includes a community pool, tennis courts, and a shelter for gatherings. With easy access to major highways, commuting and exploring the area is a breeze. Don't miss the opportunity to make this home yours - schedule a tour today!
Zillow last checked: 8 hours ago
Listing updated: April 17, 2025 at 08:20am
Listing Provided by:
Tia Stevens 317-443-5727,
Highgarden Real Estate
Bought with:
Bob Chambers
F.C. Tucker Company
Source: MIBOR as distributed by MLS GRID,MLS#: 22025905
Facts & features
Interior
Bedrooms & bathrooms
- Bedrooms: 4
- Bathrooms: 3
- Full bathrooms: 2
- 1/2 bathrooms: 1
- Main level bathrooms: 1
Primary bedroom
- Features: Carpet
- Level: Upper
- Area: 224 Square Feet
- Dimensions: 14x16
Bedroom 2
- Features: Carpet
- Level: Upper
- Area: 144 Square Feet
- Dimensions: 12x12
Bedroom 3
- Features: Carpet
- Level: Upper
- Area: 154 Square Feet
- Dimensions: 14x11
Bedroom 4
- Features: Carpet
- Level: Upper
- Area: 110 Square Feet
- Dimensions: 11x10
Dining room
- Features: Hardwood
- Level: Main
- Area: 168 Square Feet
- Dimensions: 14x12
Family room
- Features: Hardwood
- Level: Main
- Area: 288 Square Feet
- Dimensions: 16x18
Kitchen
- Features: Hardwood
- Level: Main
- Area: 168 Square Feet
- Dimensions: 14x12
Laundry
- Features: Tile-Ceramic
- Level: Upper
- Area: 48 Square Feet
- Dimensions: 6x8
Living room
- Features: Hardwood
- Level: Main
- Area: 192 Square Feet
- Dimensions: 12x16
Play room
- Features: Vinyl Plank
- Level: Basement
- Area: 391 Square Feet
- Dimensions: 17x23
Heating
- Natural Gas
Appliances
- Included: Dishwasher, Disposal, Gas Water Heater, Refrigerator
- Laundry: Upper Level, Sink
Features
- Attic Access, Attic Pull Down Stairs, Hardwood Floors, High Speed Internet, Eat-in Kitchen, Pantry, Walk-In Closet(s)
- Flooring: Hardwood
- Windows: Windows Vinyl
- Has basement: Yes
- Attic: Access Only,Pull Down Stairs
- Number of fireplaces: 1
- Fireplace features: Family Room, Wood Burning
Interior area
- Total structure area: 3,044
- Total interior livable area: 3,044 sqft
- Finished area below ground: 544
Property
Parking
- Total spaces: 2
- Parking features: Attached
- Attached garage spaces: 2
- Details: Garage Parking Other(Finished Garage, Garage Door Opener)
Features
- Levels: Two
- Stories: 2
- Patio & porch: Deck
- Has view: Yes
- View description: Pond
- Water view: Pond
- Waterfront features: Pond
Lot
- Size: 0.28 Acres
- Features: Sidewalks, Mature Trees
Details
- Additional structures: Storage
- Parcel number: 490224105028000400
- Horse amenities: None
Construction
Type & style
- Home type: SingleFamily
- Architectural style: Traditional
- Property subtype: Residential, Single Family Residence
Materials
- Brick, Cement Siding
- Foundation: Concrete Perimeter
Condition
- New construction: No
- Year built: 1985
Utilities & green energy
- Electric: 200+ Amp Service
- Water: Municipal/City
- Utilities for property: Electricity Connected, Sewer Connected, Water Connected
Community & neighborhood
Location
- Region: Indianapolis
- Subdivision: Castle Cove
HOA & financial
HOA
- Has HOA: Yes
- HOA fee: $450 annually
- Amenities included: Insurance, Maintenance, Park, Playground, Pool, Tennis Court(s)
- Services included: Entrance Common, Insurance, Maintenance, ParkPlayground, Tennis Court(s), Other
Price history
| Date | Event | Price |
|---|---|---|
| 4/17/2025 | Sold | $400,000+0%$131/sqft |
Source: | ||
| 3/15/2025 | Pending sale | $399,900$131/sqft |
Source: | ||
| 3/14/2025 | Listed for sale | $399,900+110.5%$131/sqft |
Source: | ||
| 5/27/2015 | Sold | $190,000-7%$62/sqft |
Source: | ||
| 5/13/2015 | Pending sale | $204,400$67/sqft |
Source: Weichert REALTORS, Hoosier Hom #21338464 Report a problem | ||
Public tax history
| Year | Property taxes | Tax assessment |
|---|---|---|
| 2024 | $3,979 +6.9% | $364,800 |
| 2023 | $3,722 +6.7% | $364,800 +8.6% |
| 2022 | $3,490 +13.5% | $336,000 +8% |
Find assessor info on the county website
Neighborhood: Fall Creek
Nearby schools
GreatSchools rating
- 6/10Crestview Elementary SchoolGrades: 1-6Distance: 1.2 mi
- 5/10Fall Creek Valley Middle SchoolGrades: 7-8Distance: 2.6 mi
- 5/10Lawrence North High SchoolGrades: 9-12Distance: 0.6 mi
Schools provided by the listing agent
- High: Lawrence North High School
Source: MIBOR as distributed by MLS GRID. This data may not be complete. We recommend contacting the local school district to confirm school assignments for this home.
Get a cash offer in 3 minutes
Find out how much your home could sell for in as little as 3 minutes with a no-obligation cash offer.
Estimated market value
$403,300

