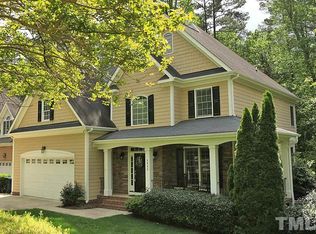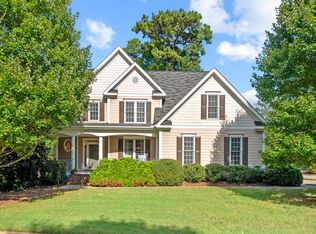Sold for $838,000 on 07/02/25
$838,000
7929 Pine Timber Dr, Raleigh, NC 27613
4beds
2,898sqft
Single Family Residence, Residential
Built in 2003
0.25 Acres Lot
$834,500 Zestimate®
$289/sqft
$2,985 Estimated rent
Home value
$834,500
$793,000 - $876,000
$2,985/mo
Zestimate® history
Loading...
Owner options
Explore your selling options
What's special
Immaculate Move-In Ready 4-Bedroom Home in Prime NW Raleigh - Leesville School District. Welcome to your dream home in the highly sought-after Leesville area of NW Raleigh! This stunning 4-bedroom, 2.5-bath residence is located in one of the most exclusive neighborhoods - just minutes from upscale dining, premier shopping, major highways, and within walking distance to top-rated schools and the local library. Step inside to discover gleaming hardwood floors throughout the main level and fresh interior paint. The inviting family room features a cozy gas fireplace, built-in shelving, and seamlessly connects to the breakfast area and gourmet kitchen - ideal for entertaining guests and enjoying quality family time. The chef's kitchen is a standout, boasting granite countertops, stainless steel appliances, an abundance of custom cabinetry, a glass tile backsplash, and a large center island perfect for casual meals and conversation. Enjoy peaceful evenings on the serene screened-in porch or the expansive deck, both overlooking a lush, protected wooded area and scenic greenway. Upstairs, the spacious Primary Suite offers a spa-like bath and two generous walk-in closets. Additional highlights include a tankless water heater, large bonus room perfect for game nights or a playroom, a fenced backyard, front and back interior stairways and a two-car garage. This exceptional property offers the perfect blend of comfort, convenience, and style - an opportunity that won't last long. Schedule your showing today. Welcome Home!
Zillow last checked: 8 hours ago
Listing updated: October 28, 2025 at 01:03am
Listed by:
Dwayne Leatherwood 919-500-8901,
ERA Live Moore
Bought with:
Esther Giambalvo, 272843
Long & Foster Real Estate INC/Cary
Source: Doorify MLS,MLS#: 10096735
Facts & features
Interior
Bedrooms & bathrooms
- Bedrooms: 4
- Bathrooms: 3
- Full bathrooms: 2
- 1/2 bathrooms: 1
Heating
- Forced Air, Natural Gas, Zoned
Cooling
- Central Air, Zoned
Appliances
- Included: Dishwasher, Electric Range, Microwave, Plumbed For Ice Maker, Refrigerator, Self Cleaning Oven, Stainless Steel Appliance(s), Tankless Water Heater
- Laundry: Laundry Room, Upper Level
Features
- Flooring: Carpet, Hardwood, Tile, Wood
- Number of fireplaces: 1
- Fireplace features: Family Room
Interior area
- Total structure area: 2,898
- Total interior livable area: 2,898 sqft
- Finished area above ground: 2,898
- Finished area below ground: 0
Property
Parking
- Total spaces: 6
- Parking features: Attached, Driveway, Garage, Garage Faces Front
- Attached garage spaces: 2
- Uncovered spaces: 4
Features
- Levels: Two
- Stories: 2
- Patio & porch: Screened
- Exterior features: Fenced Yard, Private Yard, Rain Gutters
- Fencing: Back Yard
- Has view: Yes
- View description: Trees/Woods, See Remarks
Lot
- Size: 0.25 Acres
- Features: Hardwood Trees, Landscaped
Details
- Parcel number: 0787572094
- Special conditions: Standard
Construction
Type & style
- Home type: SingleFamily
- Architectural style: Traditional
- Property subtype: Single Family Residence, Residential
Materials
- Brick, Fiber Cement
- Foundation: Brick/Mortar
- Roof: Shingle
Condition
- New construction: No
- Year built: 2003
Utilities & green energy
- Sewer: Public Sewer
- Water: Public
Community & neighborhood
Location
- Region: Raleigh
- Subdivision: Westlake Pointe
HOA & financial
HOA
- Has HOA: Yes
- HOA fee: $400 annually
- Services included: None
Other
Other facts
- Road surface type: Asphalt
Price history
| Date | Event | Price |
|---|---|---|
| 7/2/2025 | Sold | $838,000+6.8%$289/sqft |
Source: | ||
| 5/18/2025 | Pending sale | $785,000$271/sqft |
Source: | ||
| 5/16/2025 | Listed for sale | $785,000+51%$271/sqft |
Source: | ||
| 4/26/2018 | Sold | $520,000+4%$179/sqft |
Source: | ||
| 3/18/2018 | Pending sale | $500,000$173/sqft |
Source: Carolina's Choice Real Estate #2178930 Report a problem | ||
Public tax history
| Year | Property taxes | Tax assessment |
|---|---|---|
| 2025 | $6,359 +0.4% | $734,748 +1.1% |
| 2024 | $6,333 +19.5% | $726,881 +50% |
| 2023 | $5,301 +7.6% | $484,519 |
Find assessor info on the county website
Neighborhood: Northwest Raleigh
Nearby schools
GreatSchools rating
- 6/10Leesville Road ElementaryGrades: K-5Distance: 0.4 mi
- 10/10Leesville Road MiddleGrades: 6-8Distance: 0.6 mi
- 9/10Leesville Road HighGrades: 9-12Distance: 0.6 mi
Schools provided by the listing agent
- Elementary: Wake - Leesville Road
- Middle: Wake - Leesville Road
- High: Wake - Leesville Road
Source: Doorify MLS. This data may not be complete. We recommend contacting the local school district to confirm school assignments for this home.
Get a cash offer in 3 minutes
Find out how much your home could sell for in as little as 3 minutes with a no-obligation cash offer.
Estimated market value
$834,500
Get a cash offer in 3 minutes
Find out how much your home could sell for in as little as 3 minutes with a no-obligation cash offer.
Estimated market value
$834,500

