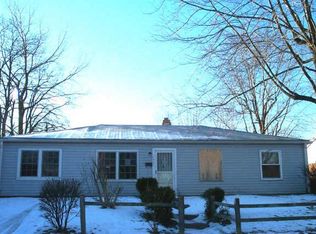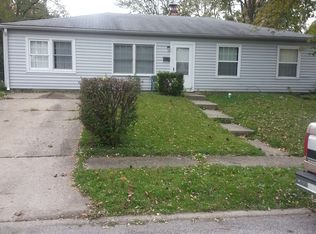Sold
Zestimate®
$175,000
7929 Roy Rd, Indianapolis, IN 46219
3beds
1,421sqft
Residential, Single Family Residence
Built in 1959
10,018.8 Square Feet Lot
$175,000 Zestimate®
$123/sqft
$1,355 Estimated rent
Home value
$175,000
$166,000 - $184,000
$1,355/mo
Zestimate® history
Loading...
Owner options
Explore your selling options
What's special
Welcome to this charming 3-bedroom brick ranch in Warren Township! With just over 1,400 square feet, this home offers a flexible layout featuring a partially converted garage-perfect for a second living area, playroom, or home office. Recent updates throughout include brand-new carpet, a fully renovated bathroom, and major improvements such as a new roof, furnace, water heater, and dishwasher. Nestled in a quiet neighborhood with easy access to downtown, shopping, and dining, this move-in-ready home combines comfort, value, and convenience.
Zillow last checked: 8 hours ago
Listing updated: October 01, 2025 at 03:03pm
Listing Provided by:
Gabriel Gilbert 317-964-1063,
eXp Realty LLC
Bought with:
Summer Black
Black Realty Company
Source: MIBOR as distributed by MLS GRID,MLS#: 22041669
Facts & features
Interior
Bedrooms & bathrooms
- Bedrooms: 3
- Bathrooms: 1
- Full bathrooms: 1
- Main level bathrooms: 1
- Main level bedrooms: 3
Primary bedroom
- Level: Main
- Area: 168 Square Feet
- Dimensions: 14x12
Bedroom 2
- Level: Main
- Area: 143 Square Feet
- Dimensions: 13x11
Bedroom 3
- Level: Main
- Area: 130 Square Feet
- Dimensions: 13x10
Dining room
- Level: Main
- Area: 121 Square Feet
- Dimensions: 11x11
Kitchen
- Level: Main
- Area: 168 Square Feet
- Dimensions: 14x12
Living room
- Level: Main
- Area: 240 Square Feet
- Dimensions: 15x16
Heating
- Forced Air
Cooling
- Central Air
Appliances
- Included: Dishwasher, Dryer, Gas Water Heater, Exhaust Fan, Gas Oven, Washer, Water Heater
Features
- Attic Access, High Speed Internet, Eat-in Kitchen
- Has basement: No
- Attic: Access Only
- Number of fireplaces: 1
- Fireplace features: Family Room
Interior area
- Total structure area: 1,421
- Total interior livable area: 1,421 sqft
Property
Parking
- Total spaces: 1
- Parking features: Attached
- Attached garage spaces: 1
Features
- Levels: One
- Stories: 1
Lot
- Size: 10,018 sqft
Details
- Parcel number: 490725101042000701
- Horse amenities: None
Construction
Type & style
- Home type: SingleFamily
- Architectural style: Ranch
- Property subtype: Residential, Single Family Residence
Materials
- Brick, Vinyl Siding
- Foundation: Slab
Condition
- New construction: No
- Year built: 1959
Utilities & green energy
- Water: Public
Community & neighborhood
Location
- Region: Indianapolis
- Subdivision: Eastwood
Price history
| Date | Event | Price |
|---|---|---|
| 9/29/2025 | Sold | $175,000$123/sqft |
Source: | ||
| 8/2/2025 | Pending sale | $175,000$123/sqft |
Source: | ||
| 5/29/2025 | Listed for sale | $175,000$123/sqft |
Source: | ||
Public tax history
Tax history is unavailable.
Neighborhood: Far Eastside
Nearby schools
GreatSchools rating
- 4/10George S. Buck School 94Grades: PK-6Distance: 0.4 mi
- 6/10Rousseau McClellan School 91Grades: PK-8Distance: 6 mi
- 1/10Arsenal Technical High SchoolGrades: 9-12Distance: 6 mi
Get a cash offer in 3 minutes
Find out how much your home could sell for in as little as 3 minutes with a no-obligation cash offer.
Estimated market value
$175,000

