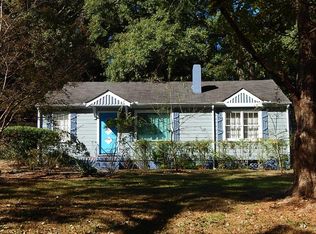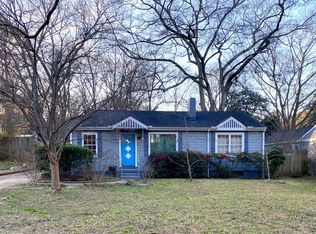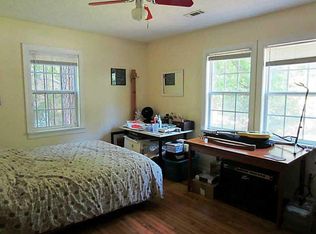This is the perfect East Atlanta home! Spacious 4 bed 2.5 bath ranch in award-winning Burgess-Peterson Academy. Minutes to East Atlanta Village, I-20 and is exactly 2.5 miles from Grant Park. Home has a wonderful outdoor entertaining space to enjoy grilling on the back stone porch or playing with the kids or pups in your yard that has a large shed. This lovely home has all the high-end finishes you could desire, oversized master includes vaulted ceilings beautifully finished master bath with freestanding soaking tub, frameless glass shower, walk-in closets, and deck. The enhance open floor plan boasts abundant natural light, gleaming hardwood floors & high ceilings, gorgeous kitchen with island, s/s appliances, granite counters, gas range, and pantry. When you want to explore or grab a bite to eat, a quick stroll takes you to all the great restaurants in East Atlanta Village. This is truly a beautiful home in a great community, so call today to schedule your showing. Won't last long. 2020-05-08
This property is off market, which means it's not currently listed for sale or rent on Zillow. This may be different from what's available on other websites or public sources.


