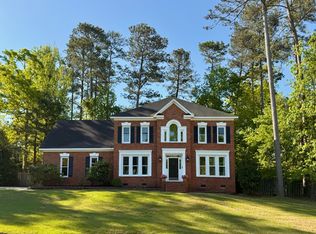Sold for $539,900
$539,900
793 SPARKLEBERRY Road, Evans, GA 30809
4beds
3,388sqft
Single Family Residence
Built in 1992
0.88 Acres Lot
$5,532,200 Zestimate®
$159/sqft
$2,863 Estimated rent
Home value
$5,532,200
$5.20M - $5.92M
$2,863/mo
Zestimate® history
Loading...
Owner options
Explore your selling options
What's special
This meticulously maintained brick ranch is hitting the market for the first time in 31 years! A true one-owner home, it offers timeless charm, thoughtful upgrades, and a layout designed for comfort and functionality. Step inside to 9' ceilings, hardwood floors, crown molding, and chair rail throughout. The great room features a fireplace with gas logs and built-ins, seamlessly flowing into a bright sunroom that opens to the back deck—perfect for morning coffee or evening relaxation. The keeping room connects to the kitchen, where you'll find a gas cooktop on the island, undermount lighting, glass-front cabinets, a built-in desk, and a brand-new stainless steel air vent. The primary suite offers a large walk-in closet, dual vanities, and a built-in window seat with storage. A Jack-and-Jill bathroom connects two additional bedrooms. The laundry room is packed with storage, making organization a breeze. Downstairs, the flex space is ideal for a computer/media room/craft/office or additional bedroom, complete with a full bathroom. A heated/cooled workshop sits just off the heated/cooled downstairs 2 car garage, offering endless possibilities for hobbies or projects. The home also features a whole-house vacuum system for easy upkeep. Outside, enjoy tranquil pond views from the backyard. The upstairs deck includes built-in seating, while the downstairs area has a separate heat pump for comfort year-round. The courtyard 2 car garage on the main level provides convenience and curb appeal. This is a rare opportunity to own a well-loved home with space, style, and incredible potential—don't miss your chance! If sq ft is important Buyer to measure.
Zillow last checked: 8 hours ago
Listing updated: March 31, 2025 at 11:15am
Listed by:
Lili M Youngblood 706-829-2500,
Meybohm Real Estate - Wheeler
Bought with:
Sherri Beaty, 248951
Keller Williams Realty Augusta
Source: Hive MLS,MLS#: 538303
Facts & features
Interior
Bedrooms & bathrooms
- Bedrooms: 4
- Bathrooms: 4
- Full bathrooms: 4
Primary bedroom
- Level: Main
- Dimensions: 16 x 14
Bedroom 2
- Level: Main
- Dimensions: 15 x 13
Bedroom 3
- Level: Main
- Dimensions: 12 x 12
Bedroom 4
- Level: Main
- Dimensions: 12 x 12
Dining room
- Level: Main
- Dimensions: 16 x 12
Other
- Level: Main
- Dimensions: 6 x 4
Great room
- Level: Main
- Dimensions: 23 x 16
Kitchen
- Level: Main
- Dimensions: 16 x 16
Laundry
- Level: Main
- Dimensions: 10 x 9
Other
- Description: Flex/computer/video/office
- Level: Basement
- Dimensions: 19 x 19
Other
- Description: Keeping Room
- Level: Main
- Dimensions: 17 x 15
Sunroom
- Level: Main
- Dimensions: 19 x 8
Heating
- Fireplace(s), Forced Air
Cooling
- Ceiling Fan(s), Central Air
Appliances
- Included: Built-In Electric Oven, Built-In Microwave, Cooktop, Dishwasher, Gas Water Heater, Refrigerator, Vented Exhaust Fan
Features
- Blinds, Built-in Features, Cable Available, Central Vacuum, Pantry, Utility Sink, Walk-In Closet(s), Wall Paper, Washer Hookup, Electric Dryer Hookup
- Flooring: Ceramic Tile, Hardwood
- Basement: Concrete,Exterior Entry,Finished,Heated,Interior Entry,Partial,Walk-Out Access,Wood Floor
- Attic: Pull Down Stairs
- Number of fireplaces: 1
- Fireplace features: Gas Log, Great Room
Interior area
- Total structure area: 3,388
- Total interior livable area: 3,388 sqft
- Finished area below ground: 400
Property
Parking
- Total spaces: 4
- Parking features: Garage, Garage Door Opener, Workshop in Garage
- Garage spaces: 4
Features
- Levels: One and One Half
- Patio & porch: Deck, Stoop, Sun Room
- Exterior features: Insulated Doors, Insulated Windows
Lot
- Size: 0.88 Acres
- Dimensions: 138 x 278
- Features: Landscaped, Pond on Lot
Details
- Parcel number: 072M222
Construction
Type & style
- Home type: SingleFamily
- Architectural style: See Remarks
- Property subtype: Single Family Residence
Materials
- Brick, Stucco
- Foundation: Crawl Space
- Roof: Composition
Condition
- Updated/Remodeled
- New construction: No
- Year built: 1992
Details
- Builder name: Glen Tisdale
Utilities & green energy
- Sewer: Public Sewer
- Water: Public
Community & neighborhood
Community
- Community features: Street Lights
Location
- Region: Evans
- Subdivision: Northwood (CO)
HOA & financial
HOA
- Has HOA: Yes
- HOA fee: $500 monthly
Other
Other facts
- Listing agreement: Exclusive Right To Sell
- Listing terms: VA Loan,Cash,Conventional
Price history
| Date | Event | Price |
|---|---|---|
| 3/31/2025 | Sold | $539,900$159/sqft |
Source: | ||
| 2/19/2025 | Pending sale | $539,900$159/sqft |
Source: | ||
| 2/14/2025 | Listed for sale | $539,900$159/sqft |
Source: | ||
Public tax history
| Year | Property taxes | Tax assessment |
|---|---|---|
| 2025 | $1,497 -8% | $477,321 -4.9% |
| 2024 | $1,627 +15.1% | $502,165 +9.8% |
| 2023 | $1,414 -4.3% | $457,171 +9.9% |
Find assessor info on the county website
Neighborhood: 30809
Nearby schools
GreatSchools rating
- 8/10River Ridge Elementary SchoolGrades: PK-5Distance: 2.3 mi
- 6/10Riverside Middle SchoolGrades: 6-8Distance: 1.8 mi
- 9/10Lakeside High SchoolGrades: 9-12Distance: 2.6 mi
Schools provided by the listing agent
- Elementary: River Ridge
- Middle: Riverside
- High: Lakeside
Source: Hive MLS. This data may not be complete. We recommend contacting the local school district to confirm school assignments for this home.
Get pre-qualified for a loan
At Zillow Home Loans, we can pre-qualify you in as little as 5 minutes with no impact to your credit score.An equal housing lender. NMLS #10287.
Sell for more on Zillow
Get a Zillow Showcase℠ listing at no additional cost and you could sell for .
$5,532,200
2% more+$110K
With Zillow Showcase(estimated)$5,642,844
