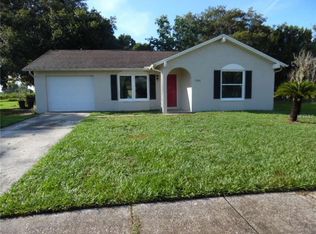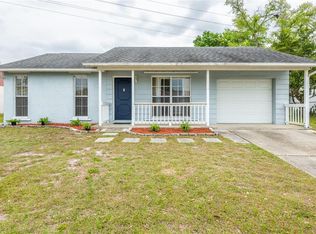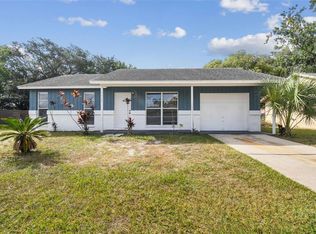Sold for $260,000 on 05/08/25
$260,000
7930 Aden Loop, New Port Richey, FL 34655
2beds
1,303sqft
Single Family Residence
Built in 1980
0.25 Acres Lot
$255,400 Zestimate®
$200/sqft
$1,752 Estimated rent
Home value
$255,400
$230,000 - $283,000
$1,752/mo
Zestimate® history
Loading...
Owner options
Explore your selling options
What's special
One or more photo(s) has been virtually staged. Peace of mind knowing this home was not impacted by recent hurricanes Helene and Milton. Charming 2-Bedroom Home with Spacious Backyard & Prime Location! Welcome to this beautifully maintained 2-bedroom, 2-bathroom home, offering an open floor plan that’s perfect for modern living. The bright and airy living space flows seamlessly into a screen-enclosed porch, ideal for relaxing year-round. Step outside to your huge .25 acre backyard, complete with a fire pit and gazebo, making it perfect for entertaining. With plenty of room for a pool, you can create your own backyard oasis! Located in an excellent, fast-growing area, this home is just 30 minutes from the beach and 15 minutes from the vibrant downtown New Port Richey. Plus, it’s in a highly rated school district! Other highlights include a 2-car garage. Check out Virtual Tours 1 & 2!! Don't miss out on this incredible opportunity—schedule your showing today!
Zillow last checked: 8 hours ago
Listing updated: June 09, 2025 at 06:20pm
Listing Provided by:
Scott Gray 813-205-5002,
FLORIDA EXECUTIVE REALTY 813-908-8500
Bought with:
Jamie Devine Brown, PA, 3125894
RE/MAX ALLIANCE GROUP
Source: Stellar MLS,MLS#: TB8321130 Originating MLS: Suncoast Tampa
Originating MLS: Suncoast Tampa

Facts & features
Interior
Bedrooms & bathrooms
- Bedrooms: 2
- Bathrooms: 2
- Full bathrooms: 2
Primary bedroom
- Description: Room1
- Features: Walk-In Closet(s)
- Level: First
- Area: 165 Square Feet
- Dimensions: 15x11
Bedroom 2
- Description: Room4
- Features: Built-in Closet
- Level: First
- Area: 110 Square Feet
- Dimensions: 11x10
Primary bathroom
- Description: Room2
- Level: First
- Area: 35 Square Feet
- Dimensions: 7x5
Bathroom 2
- Description: Room3
- Level: First
- Area: 40 Square Feet
- Dimensions: 8x5
Dining room
- Description: Room7
- Level: First
- Area: 90 Square Feet
- Dimensions: 10x9
Family room
- Description: Room8
- Level: First
- Area: 187 Square Feet
- Dimensions: 17x11
Kitchen
- Description: Room9
- Level: First
- Area: 80 Square Feet
- Dimensions: 10x8
Laundry
- Description: Room5
- Level: First
- Area: 48 Square Feet
- Dimensions: 8x6
Living room
- Description: Room6
- Level: First
- Area: 234 Square Feet
- Dimensions: 18x13
Heating
- Central
Cooling
- Central Air
Appliances
- Included: Dishwasher, Disposal, Dryer, Microwave, Range, Refrigerator, Washer
- Laundry: Inside, Laundry Room
Features
- Ceiling Fan(s), Open Floorplan, Vaulted Ceiling(s), Walk-In Closet(s)
- Flooring: Ceramic Tile, Laminate
- Has fireplace: No
Interior area
- Total structure area: 2,167
- Total interior livable area: 1,303 sqft
Property
Parking
- Total spaces: 2
- Parking features: Garage - Attached
- Attached garage spaces: 2
- Details: Garage Dimensions: 20x19
Features
- Levels: One
- Stories: 1
- Exterior features: Private Mailbox
Lot
- Size: 0.25 Acres
- Features: Oversized Lot
Details
- Additional structures: Gazebo, Shed(s)
- Parcel number: 222616004I000013840
- Zoning: R4
- Special conditions: None
Construction
Type & style
- Home type: SingleFamily
- Property subtype: Single Family Residence
Materials
- Block, Concrete, Stucco
- Foundation: Slab
- Roof: Shingle
Condition
- New construction: No
- Year built: 1980
Utilities & green energy
- Sewer: Private Sewer
- Water: Public
- Utilities for property: Public
Community & neighborhood
Location
- Region: New Port Richey
- Subdivision: SEVEN SPGS HOMES
HOA & financial
HOA
- Has HOA: No
Other fees
- Pet fee: $0 monthly
Other financial information
- Total actual rent: 0
Other
Other facts
- Listing terms: Cash,Conventional,FHA,VA Loan
- Ownership: Fee Simple
- Road surface type: Paved, Asphalt
Price history
| Date | Event | Price |
|---|---|---|
| 5/8/2025 | Sold | $260,000-3.7%$200/sqft |
Source: | ||
| 3/25/2025 | Pending sale | $270,000$207/sqft |
Source: | ||
| 2/24/2025 | Price change | $270,000-3.6%$207/sqft |
Source: | ||
| 2/13/2025 | Price change | $280,000-3.4%$215/sqft |
Source: | ||
| 12/23/2024 | Price change | $290,000-3.3%$223/sqft |
Source: | ||
Public tax history
| Year | Property taxes | Tax assessment |
|---|---|---|
| 2024 | $3,053 +4% | $207,360 |
| 2023 | $2,936 +11.4% | $207,360 +6.7% |
| 2022 | $2,635 +287% | $194,313 +209.5% |
Find assessor info on the county website
Neighborhood: 34655
Nearby schools
GreatSchools rating
- 2/10Seven Springs Elementary SchoolGrades: PK-5Distance: 0.4 mi
- 8/10Seven Springs Middle SchoolGrades: 6-8Distance: 1.5 mi
- 7/10James W. Mitchell High SchoolGrades: 9-12Distance: 1.7 mi
Schools provided by the listing agent
- Elementary: Seven Springs Elementary-PO
- Middle: Seven Springs Middle-PO
- High: J.W. Mitchell High-PO
Source: Stellar MLS. This data may not be complete. We recommend contacting the local school district to confirm school assignments for this home.
Get a cash offer in 3 minutes
Find out how much your home could sell for in as little as 3 minutes with a no-obligation cash offer.
Estimated market value
$255,400
Get a cash offer in 3 minutes
Find out how much your home could sell for in as little as 3 minutes with a no-obligation cash offer.
Estimated market value
$255,400


