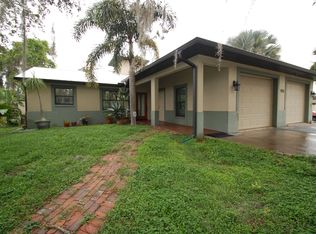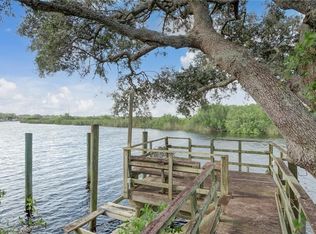Stunning executive 2,502 sq. ft. 3-bedroom 2-bathroom waterfront home located in Punta Gorda. Great opportunity to own this home with approximately 131 feet of water-front located on Shell Creek with quick access to Peace River, Charlotte Harbor and Gulf of Mexico. This beautiful home also includes 2 additional lots across the waterway providing an additional 1,457 feet of waterfront and privacy. Upon entering your new home you immediately notice the spectacular views through the great room featuring tray ceiling with custom molding and sliders that lead out to the lanai area. Gourmet chef's kitchen boasts miles of custom cabinetry, stainless steel appliances, granite counter-tops, walk-in pantry and so much more. Kitchen overlooks your dining/great room. Exceptional master suite with massive custom built walk-in closet, plush carpeting, French doors out to the lanai, en-suite bath with detailed tile work and custom cabinetry features his/her granite vanities and Roman shower. Guests can enjoy privacy with two guest bedrooms and full bathroom on opposite side of home and lets not forget the office/den area. Step outside and enjoy the peace and serenity that is your backyard. Brick paver paths lead to patio area with fire pit and continues down to the dock featuring 2 boat lifts, water and electric. Across the waterway is an additional 9 acres so you will always have privacy. Home comes complete with enough room for all your toys with 6 garages, huge work and storage areas and security system.
This property is off market, which means it's not currently listed for sale or rent on Zillow. This may be different from what's available on other websites or public sources.


