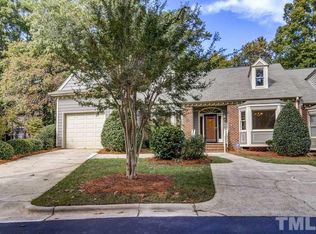Sold for $438,000
$438,000
7931 Footman Way, Raleigh, NC 27615
2beds
1,607sqft
Townhouse, Residential
Built in 1986
2,613.6 Square Feet Lot
$422,700 Zestimate®
$273/sqft
$1,764 Estimated rent
Home value
$422,700
$402,000 - $444,000
$1,764/mo
Zestimate® history
Loading...
Owner options
Explore your selling options
What's special
Welcome to your charming 1.5-story brick-end unit townhome secluded in the desirable Carriage Bluffs subdivision, located in the very heart of North Raleigh! This delightful home features 2 bedrooms and 2 baths, offering comfort and style in an efficient floor plan. An abundance of windows fills the space with natural light and views of nature surrounding this beautiful, private lot. As you enter, you'll be greeted by the spacious living and dining rooms, both boasting a big bay window and a cozy fireplace that adds warmth and ambiance. Walk up 2nd floor of almost 1,000 square feet of insulated, unfinished space. Use it for storage, a studio space, or finish as you see fit. The kitchen has generous cabinet space and a delightful breakfast nook perfect for morning coffee. The first-floor primary bedroom is a true retreat, with two generous closets, and an ensuite bathroom. An additional bedroom on the main level provides flexibility for guests or a home office. Enjoy easy access to nearby shops, entertainment, hospitals, and RDU! Don't miss the opportunity to make this your new home!
Zillow last checked: 8 hours ago
Listing updated: October 28, 2025 at 12:23am
Listed by:
Jay Alcott 919-264-5650,
DASH Carolina
Bought with:
Charlotte Quinn, 266299
Rich Realty Group
Source: Doorify MLS,MLS#: 10032476
Facts & features
Interior
Bedrooms & bathrooms
- Bedrooms: 2
- Bathrooms: 2
- Full bathrooms: 2
Heating
- Forced Air, Natural Gas
Cooling
- Ceiling Fan(s), Central Air
Appliances
- Included: Dishwasher, Disposal, Dryer, Gas Range, Gas Water Heater, Plumbed For Ice Maker, Range Hood, Refrigerator, Washer
- Laundry: Main Level
Features
- Bathtub/Shower Combination, Ceiling Fan(s), Eat-in Kitchen, High Ceilings, Living/Dining Room Combination
- Flooring: Carpet, Hardwood, Tile
- Windows: Insulated Windows
- Number of fireplaces: 1
- Fireplace features: Family Room, Gas Log, Wood Burning
- Common walls with other units/homes: End Unit
Interior area
- Total structure area: 1,607
- Total interior livable area: 1,607 sqft
- Finished area above ground: 1,607
- Finished area below ground: 0
Property
Parking
- Total spaces: 2
- Parking features: Concrete, Driveway
- Uncovered spaces: 2
Accessibility
- Accessibility features: Level Flooring
Features
- Levels: One and One Half
- Stories: 1
- Patio & porch: Deck, Porch
- Exterior features: Rain Gutters
- Has view: Yes
Lot
- Size: 2,613 sqft
Details
- Parcel number: 0797.07686222.000
- Special conditions: Standard
Construction
Type & style
- Home type: Townhouse
- Architectural style: Traditional
- Property subtype: Townhouse, Residential
- Attached to another structure: Yes
Materials
- Brick, Fiber Cement
- Foundation: Other
- Roof: Shingle
Condition
- New construction: No
- Year built: 1986
Utilities & green energy
- Sewer: Public Sewer
- Water: Public
- Utilities for property: Cable Available
Community & neighborhood
Location
- Region: Raleigh
- Subdivision: Carriage Bluffs
HOA & financial
HOA
- Has HOA: Yes
- HOA fee: $272 monthly
- Amenities included: Pool
- Services included: Maintenance Grounds
Other financial information
- Additional fee information: Second HOA Fee $291 Annually
Price history
| Date | Event | Price |
|---|---|---|
| 7/15/2024 | Sold | $438,000+0.7%$273/sqft |
Source: | ||
| 6/3/2024 | Pending sale | $435,000$271/sqft |
Source: | ||
| 5/30/2024 | Listed for sale | $435,000+98.6%$271/sqft |
Source: | ||
| 12/20/2017 | Sold | $219,000+1.9%$136/sqft |
Source: | ||
| 11/11/2017 | Pending sale | $215,000$134/sqft |
Source: Berkshire Hathaway HomeServices Carolinas Realty #2159641 Report a problem | ||
Public tax history
| Year | Property taxes | Tax assessment |
|---|---|---|
| 2025 | $3,206 +0.4% | $365,297 |
| 2024 | $3,193 +28.1% | $365,297 +61% |
| 2023 | $2,493 +7.6% | $226,856 |
Find assessor info on the county website
Neighborhood: North Raleigh
Nearby schools
GreatSchools rating
- 9/10Barton Pond ElementaryGrades: PK-5Distance: 1.8 mi
- 5/10Carroll MiddleGrades: 6-8Distance: 3.6 mi
- 6/10Sanderson HighGrades: 9-12Distance: 2.4 mi
Schools provided by the listing agent
- Elementary: Wake - Barton Pond
- Middle: Wake - Carroll
- High: Wake - Sanderson
Source: Doorify MLS. This data may not be complete. We recommend contacting the local school district to confirm school assignments for this home.
Get a cash offer in 3 minutes
Find out how much your home could sell for in as little as 3 minutes with a no-obligation cash offer.
Estimated market value$422,700
Get a cash offer in 3 minutes
Find out how much your home could sell for in as little as 3 minutes with a no-obligation cash offer.
Estimated market value
$422,700
