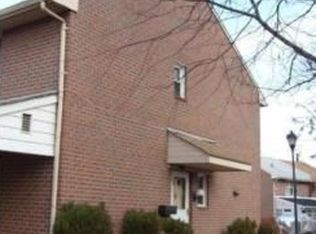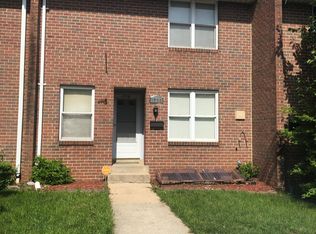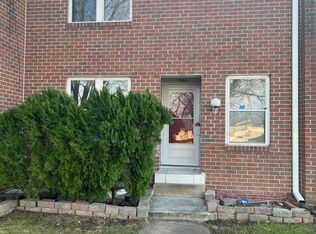Sold for $305,000
$305,000
7932 35th St, Rosedale, MD 21237
3beds
1,449sqft
Single Family Residence
Built in 1953
1 Square Feet Lot
$311,400 Zestimate®
$210/sqft
$2,284 Estimated rent
Home value
$311,400
Estimated sales range
Not available
$2,284/mo
Zestimate® history
Loading...
Owner options
Explore your selling options
What's special
Welcome to this amazing top to bottom renovation in the Rosedale Farms Community. If you are looking for a large private backyard please come and see this Cape Cod style detached home with 3 bedrooms and 2 bathrooms, a large deck, and driveway for 2 cars. Upon entering you will find luxury vinyl wood flooing throughout the home. The kitchen has been completely remodeled with new stainless steel appliances, modern cabinets, and stunning silestone kitchen countertops complemented with a custom backsplash that adds a modern new character to the kitchen. The open concept floorplan features a spacious living room and dining room with a separate family room for your family entertainment. Washer and dryer are also located on the main level offering more convenience for your laundry. 2 bedrooms and 1 full bathroom are located on the 3rd floor, and the 3rd bedroom with a full bath located on the lower level. Step outside onto the huge, brand new deck, perfect for your outdoor meals. All windows and doors are new, enhancing energy efficiency and aesthetic appeal. Outside you will enjoy an amazing back yard for your family reunions and gatherings and a shed for storage space and convenience. New HVAC, new appliances, new water heater! This home is move-in ready and offers a perfect blend of modern updates and classic charms. Do not miss this opportunity to enjoy this renovated property!
Zillow last checked: 8 hours ago
Listing updated: November 06, 2024 at 07:43am
Listed by:
Pitina Stucky DeJuan 410-900-7436,
Berkshire Hathaway HomeServices Homesale Realty
Bought with:
Fran Caraang, 620102
Fairfax Realty Premier
Source: Bright MLS,MLS#: MDBC2102982
Facts & features
Interior
Bedrooms & bathrooms
- Bedrooms: 3
- Bathrooms: 2
- Full bathrooms: 2
Basement
- Description: Percent Finished: 100.0
- Area: 483
Heating
- Heat Pump, Electric
Cooling
- Central Air, Electric
Appliances
- Included: Microwave, Dishwasher, Dryer, Exhaust Fan, Refrigerator, Cooktop, Stainless Steel Appliance(s), Washer, Water Heater, Electric Water Heater
- Laundry: Main Level
Features
- Ceiling Fan(s), Combination Kitchen/Dining, Dining Area, Family Room Off Kitchen, Floor Plan - Traditional, Kitchen - Galley, Dry Wall
- Flooring: Engineered Wood
- Windows: Screens
- Basement: Full,Finished,Heated,Improved,Interior Entry,Exterior Entry,Space For Rooms,Windows
- Has fireplace: No
Interior area
- Total structure area: 1,449
- Total interior livable area: 1,449 sqft
- Finished area above ground: 966
- Finished area below ground: 483
Property
Parking
- Total spaces: 2
- Parking features: Asphalt, Driveway
- Uncovered spaces: 2
Accessibility
- Accessibility features: None
Features
- Levels: Three
- Stories: 3
- Pool features: None
- Fencing: Partial
- Has view: Yes
- View description: Other
Lot
- Size: 1 sqft
- Features: Suburban
Details
- Additional structures: Above Grade, Below Grade
- Parcel number: 04141419091250
- Zoning: UNK
- Special conditions: Standard
Construction
Type & style
- Home type: SingleFamily
- Architectural style: Traditional
- Property subtype: Single Family Residence
Materials
- Brick, Other
- Foundation: Other
Condition
- New construction: No
- Year built: 1953
- Major remodel year: 2024
Utilities & green energy
- Sewer: Public Sewer
- Water: Public
Community & neighborhood
Location
- Region: Rosedale
- Subdivision: Rosedale Farms
Other
Other facts
- Listing agreement: Exclusive Right To Sell
- Listing terms: Cash,Conventional,1031 Exchange,FHA,Negotiable,USDA Loan,VA Loan,Other
- Ownership: Fee Simple
Price history
| Date | Event | Price |
|---|---|---|
| 11/6/2024 | Sold | $305,000+3.4%$210/sqft |
Source: | ||
| 10/7/2024 | Pending sale | $295,000$204/sqft |
Source: | ||
| 10/7/2024 | Contingent | $295,000$204/sqft |
Source: | ||
| 10/4/2024 | Price change | $295,000-1.3%$204/sqft |
Source: | ||
| 8/19/2024 | Listed for sale | $299,000$206/sqft |
Source: | ||
Public tax history
| Year | Property taxes | Tax assessment |
|---|---|---|
| 2025 | $2,955 +30% | $202,233 +7.8% |
| 2024 | $2,273 +8.5% | $187,567 +8.5% |
| 2023 | $2,096 +7.1% | $172,900 |
Find assessor info on the county website
Neighborhood: 21237
Nearby schools
GreatSchools rating
- 6/10Red House Run Elementary SchoolGrades: PK-5Distance: 0.8 mi
- 4/10Golden Ring Middle SchoolGrades: 6-8Distance: 1.2 mi
- 2/10Overlea High & Academy Of FinanceGrades: 9-12Distance: 1.5 mi
Schools provided by the listing agent
- District: Baltimore County Public Schools
Source: Bright MLS. This data may not be complete. We recommend contacting the local school district to confirm school assignments for this home.
Get a cash offer in 3 minutes
Find out how much your home could sell for in as little as 3 minutes with a no-obligation cash offer.
Estimated market value$311,400
Get a cash offer in 3 minutes
Find out how much your home could sell for in as little as 3 minutes with a no-obligation cash offer.
Estimated market value
$311,400


