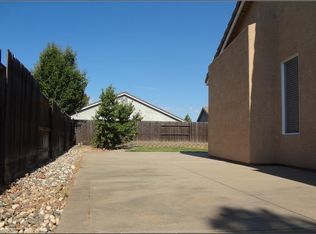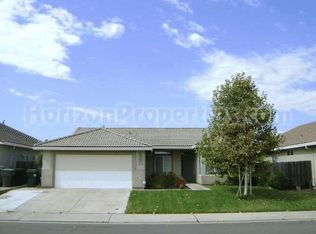Closed
$620,000
7933 Quaker Ridge Way, Sacramento, CA 95829
4beds
1,848sqft
Single Family Residence
Built in 2003
6,486.08 Square Feet Lot
$608,900 Zestimate®
$335/sqft
$3,160 Estimated rent
Home value
$608,900
$548,000 - $676,000
$3,160/mo
Zestimate® history
Loading...
Owner options
Explore your selling options
What's special
Single story, 4-bedroom home in the highly coveted Wildhawk West Community. Cool off in your private pool or take a swing at the championship Wildhawk Golf Course just a few minutes away. Located in the highly rated Elk Grove School district with community amenities and NO HOA fees! Enjoy fresh paint throughout; 3-car garage with water dispenser hookups and gable fan for extra cooling; tankless water heater; new laminate and tile floors for easy cleaning; dual sinks and new floors in each bathroom. The pool heater replaced within last 2 years is coupled with new pool pump and filter. Walk-in closet and attic storage, ceiling fans, lots of lighting, window blinds throughout, and laundry room equipped with cabinets. Backyard great for entertaining. Well-maintained home, ready to move in and call your own. Welcome home!
Zillow last checked: 8 hours ago
Listing updated: September 07, 2024 at 01:39pm
Listed by:
Romy Haddad DRE #01996558 916-586-4703,
Allied Real Estate Group
Bought with:
Sandra Gonzalez Patino, DRE #01873529
Coldwell Banker Realty
Source: MetroList Services of CA,MLS#: 224076545Originating MLS: MetroList Services, Inc.
Facts & features
Interior
Bedrooms & bathrooms
- Bedrooms: 4
- Bathrooms: 2
- Full bathrooms: 2
Primary bedroom
- Features: Ground Floor, Walk-In Closet
Primary bathroom
- Features: Shower Stall(s), Double Vanity, Soaking Tub, Tile, Walk-In Closet(s), Window
Dining room
- Features: Dining/Living Combo
Kitchen
- Features: Breakfast Area, Pantry Closet, Island w/Sink, Kitchen/Family Combo, Tile Counters
Heating
- Central, Gas
Cooling
- Ceiling Fan(s), Central Air, Attic Fan
Appliances
- Included: Free-Standing Gas Oven, Free-Standing Refrigerator, Gas Water Heater, Dishwasher, Disposal, Microwave, Plumbed For Ice Maker, Tankless Water Heater
- Laundry: Laundry Room, Cabinets, Electric Dryer Hookup, Gas Dryer Hookup, Ground Floor
Features
- Flooring: Laminate, Tile
- Attic: Room
- Has fireplace: No
Interior area
- Total interior livable area: 1,848 sqft
Property
Parking
- Total spaces: 3
- Parking features: Attached, Garage Door Opener, Garage Faces Front, Guest, Driveway
- Attached garage spaces: 3
- Has uncovered spaces: Yes
Features
- Stories: 1
- Has private pool: Yes
- Pool features: In Ground, Pool Sweep, Pool/Spa Combo, Gas Heat, Gunite, Other
- Fencing: Wood
Lot
- Size: 6,486 sqft
- Features: Auto Sprinkler F&R, Curb(s)/Gutter(s), Landscape Back, Landscape Front
Details
- Parcel number: 12206000820000
- Zoning description: Residential (RD-5)
- Special conditions: Standard
Construction
Type & style
- Home type: SingleFamily
- Property subtype: Single Family Residence
Materials
- Stucco, Wood
- Foundation: Concrete, Slab
- Roof: Cement,Tile
Condition
- Year built: 2003
Utilities & green energy
- Sewer: Public Sewer
- Water: Meter on Site, Water District, Public
- Utilities for property: Cable Available, Public, Solar, Electric, Underground Utilities, Internet Available, Natural Gas Connected
Green energy
- Energy generation: Solar
Community & neighborhood
Location
- Region: Sacramento
Other
Other facts
- Road surface type: Paved, Paved Sidewalk
Price history
| Date | Event | Price |
|---|---|---|
| 9/4/2024 | Sold | $620,000+0%$335/sqft |
Source: MetroList Services of CA #224076545 Report a problem | ||
| 8/10/2024 | Pending sale | $619,900$335/sqft |
Source: MetroList Services of CA #224076545 Report a problem | ||
| 8/2/2024 | Listed for sale | $619,900$335/sqft |
Source: MetroList Services of CA #224076545 Report a problem | ||
| 7/19/2024 | Pending sale | $619,900$335/sqft |
Source: MetroList Services of CA #224076545 Report a problem | ||
| 7/12/2024 | Listed for sale | $619,900+100%$335/sqft |
Source: MetroList Services of CA #224076545 Report a problem | ||
Public tax history
| Year | Property taxes | Tax assessment |
|---|---|---|
| 2025 | $6,999 +31.5% | $620,000 +32.8% |
| 2024 | $5,323 +2.5% | $467,020 +2% |
| 2023 | $5,193 +1.7% | $457,864 +2% |
Find assessor info on the county website
Neighborhood: Vineyard
Nearby schools
GreatSchools rating
- 8/10Arnold Adreani Elementary SchoolGrades: K-6Distance: 0.1 mi
- 8/10Katherine L. Albiani Middle SchoolGrades: 7-8Distance: 3.1 mi
- 9/10Pleasant Grove High SchoolGrades: 9-12Distance: 3.2 mi
Get a cash offer in 3 minutes
Find out how much your home could sell for in as little as 3 minutes with a no-obligation cash offer.
Estimated market value$608,900
Get a cash offer in 3 minutes
Find out how much your home could sell for in as little as 3 minutes with a no-obligation cash offer.
Estimated market value
$608,900

