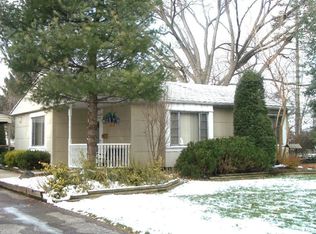Sold for $284,000
$284,000
7933 Stockbridge Rd, Mentor, OH 44060
5beds
2,000sqft
Single Family Residence
Built in 1940
0.65 Acres Lot
$284,900 Zestimate®
$142/sqft
$2,377 Estimated rent
Home value
$284,900
$256,000 - $311,000
$2,377/mo
Zestimate® history
Loading...
Owner options
Explore your selling options
What's special
5 bedroom and 2 full bath Cape with spacious backyard. This home offers kitchen w breakfast bar and ALL Appliances. Dining area, Family room w/ fireplace, Office or computer room, Great room w/ vaulted ceiling. Updated full bath on 1st floor w ceramic shower. 2nd bath up. Full basement w/ workshop, laundry area and storage area. Newer vinyl siding. Roof 2023, All appliances in 2022 (dishwasher 2023, microwave 2024) including washer and dryer 2022, Windows 2019 & 2014, HWT 2017. Dual patio in backyard w/ firepit. 2 car attached garage w/ a garage door that also opens to the backyard, very convenient for gatherings and party's. Again, very large backyard offers may possibilities. Great location to shopping and both Rt 90 and Rt 2 highways.
Zillow last checked: 8 hours ago
Listing updated: December 07, 2024 at 11:22am
Listing Provided by:
Cooper Alan cooperalan897@gmail.com440-321-9545,
HomeSmart Real Estate Momentum LLC
Bought with:
Kathryn Andrews, 2019005435
Berkshire Hathaway HomeServices Stouffer Realty
Source: MLS Now,MLS#: 5074294 Originating MLS: Lake Geauga Area Association of REALTORS
Originating MLS: Lake Geauga Area Association of REALTORS
Facts & features
Interior
Bedrooms & bathrooms
- Bedrooms: 5
- Bathrooms: 2
- Full bathrooms: 2
- Main level bathrooms: 1
Primary bedroom
- Level: Second
- Dimensions: 18.00 x 13.00
Bedroom
- Level: Second
Bedroom
- Level: Second
- Dimensions: 16.00 x 9.00
Bedroom
- Level: Second
- Dimensions: 10.00 x 10.00
Bedroom
- Level: Second
- Dimensions: 14.00 x 10.00
Dining room
- Level: First
- Dimensions: 16.00 x 12.00
Family room
- Level: First
- Dimensions: 12.00 x 10.00
Kitchen
- Level: First
- Dimensions: 13.00 x 12.00
Laundry
- Level: Lower
Living room
- Level: First
- Dimensions: 16.00 x 11.00
Office
- Level: First
Heating
- Forced Air, Gas
Cooling
- None
Appliances
- Included: Dryer, Dishwasher, Disposal, Microwave, Range, Refrigerator, Washer
Features
- Basement: Full,Concrete,Unfinished
- Number of fireplaces: 1
Interior area
- Total structure area: 2,000
- Total interior livable area: 2,000 sqft
- Finished area above ground: 2,000
Property
Parking
- Total spaces: 2
- Parking features: Attached, Driveway, Electricity, Garage, Garage Door Opener
- Attached garage spaces: 2
Features
- Levels: Two
- Stories: 2
- Patio & porch: Patio
Lot
- Size: 0.65 Acres
- Dimensions: 100 x 245 x 279
Details
- Additional structures: Shed(s)
- Parcel number: 16A002A000050
Construction
Type & style
- Home type: SingleFamily
- Architectural style: Cape Cod
- Property subtype: Single Family Residence
Materials
- Vinyl Siding
- Foundation: Block
- Roof: Asphalt,Fiberglass
Condition
- Year built: 1940
Utilities & green energy
- Sewer: Public Sewer
- Water: Public
Community & neighborhood
Location
- Region: Mentor
- Subdivision: Brentwood
Other
Other facts
- Listing terms: Cash,Conventional,FHA,VA Loan
Price history
| Date | Event | Price |
|---|---|---|
| 12/5/2024 | Sold | $284,000-3.7%$142/sqft |
Source: | ||
| 11/7/2024 | Pending sale | $295,000$148/sqft |
Source: | ||
| 10/17/2024 | Price change | $295,000-9.2%$148/sqft |
Source: | ||
| 10/1/2024 | Listed for sale | $325,000+57.8%$163/sqft |
Source: | ||
| 5/22/2006 | Sold | $206,000+23.4%$103/sqft |
Source: MLS Now #2259025 Report a problem | ||
Public tax history
| Year | Property taxes | Tax assessment |
|---|---|---|
| 2024 | $3,145 -0.2% | $80,170 +19.5% |
| 2023 | $3,151 -0.5% | $67,110 |
| 2022 | $3,168 -0.3% | $67,110 |
Find assessor info on the county website
Neighborhood: 44060
Nearby schools
GreatSchools rating
- 7/10Ridge Elementary SchoolGrades: PK-5Distance: 0.7 mi
- 7/10Memorial Middle SchoolGrades: 6-8Distance: 3.1 mi
- 8/10Mentor High SchoolGrades: 9-12Distance: 3.3 mi
Schools provided by the listing agent
- District: Mentor EVSD - 4304
Source: MLS Now. This data may not be complete. We recommend contacting the local school district to confirm school assignments for this home.

Get pre-qualified for a loan
At Zillow Home Loans, we can pre-qualify you in as little as 5 minutes with no impact to your credit score.An equal housing lender. NMLS #10287.
