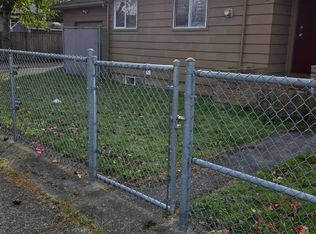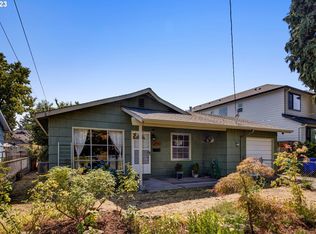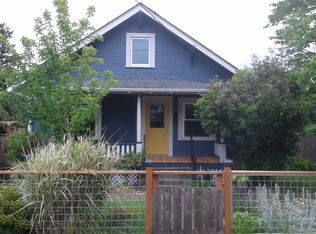Stylish interior finishes, hardwood floors, new kitchen, stainless steel appliances, and two bathrooms with laundry room! Light and bright interior, with new windows! Spacious fenced in backyard with an exterior building to use for studio/shed/playroom. New roof, appliances, & new electrical/panel. Great location at Mt.Scott Arleta/Lents, walk to Mt Scott Community center, bike to Woodstock/FoPo and quick access to I205!
This property is off market, which means it's not currently listed for sale or rent on Zillow. This may be different from what's available on other websites or public sources.


