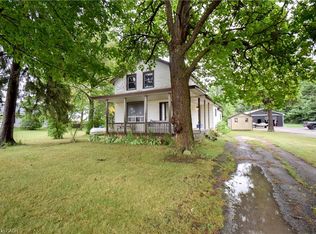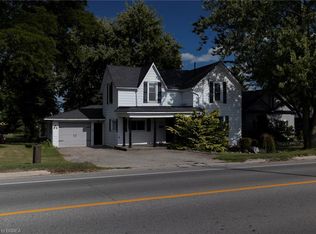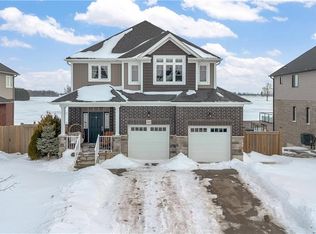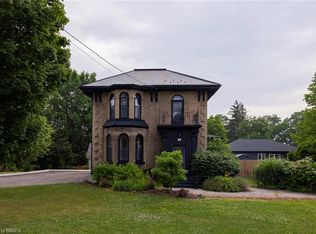Sold for $1,025,000
C$1,025,000
793432 Slant Rd, Norwich, ON N0J 1P0
5beds
1,621sqft
Single Family Residence, Residential
Built in ----
1.51 Acres Lot
$-- Zestimate®
C$632/sqft
C$2,981 Estimated rent
Home value
Not available
Estimated sales range
Not available
$2,981/mo
Loading...
Owner options
Explore your selling options
What's special
Welcome to your dream country retreat! Nestled on just over an acre and half of peaceful countryside, this beautifully renovated home offers the perfect blend of modern luxury and rustic charm. With 5 spacious bedrooms, there is room for the whole family and then some. Step inside to discover a top-to-bottom renovation, featuring contemporary finishes, a stunning updated kitchen with a large island, and thoughtful touches throughout. The main floor offers a convenient laundry room, open-concept living space, and large windows that fill the home with natural light and stunning scenic country views. Step outside to enjoy your private backyard oasis, complete with a large deck, gazebo, and a fire pit perfect for entertaining or relaxing under the stars. Car enthusiasts and hobbyists will appreciate the impressive heated workshop that is approximately 46"x29' with 10 foot doors, as well as the additional attached double garage for extra vehicles, storage, or workspace. Located just a short drive from town, this move-in-ready home combines the serenity of country living with the convenience of modern amenities.
Zillow last checked: 8 hours ago
Listing updated: August 21, 2025 at 12:21pm
Listed by:
Gary Overbeek, Broker of Record,
Go Platinum Realty Inc.
Source: ITSO,MLS®#: 40742383Originating MLS®#: Cornerstone Association of REALTORS®
Facts & features
Interior
Bedrooms & bathrooms
- Bedrooms: 5
- Bathrooms: 3
- Full bathrooms: 2
- 1/2 bathrooms: 1
- Main level bathrooms: 2
- Main level bedrooms: 1
Other
- Level: Main
Bedroom
- Level: Second
Bedroom
- Level: Second
Bedroom
- Level: Basement
Bedroom
- Level: Basement
Bathroom
- Features: 2-Piece
- Level: Main
Bathroom
- Description: Primary Bedroom Ensuite
- Features: 5+ Piece
- Level: Main
Bathroom
- Features: 5+ Piece
- Level: Second
Dining room
- Level: Main
Family room
- Level: Main
Foyer
- Level: Main
Foyer
- Level: Main
Kitchen
- Level: Main
Pantry
- Description: Kitchen Pantry
- Level: Main
Recreation room
- Level: Basement
Heating
- Natural Gas
Cooling
- Central Air
Appliances
- Included: Water Heater Owned, Water Softener, Dishwasher, Refrigerator, Stove
- Laundry: In Bathroom, Main Level
Features
- Basement: Full,Finished,Sump Pump
- Has fireplace: No
Interior area
- Total structure area: 1,621
- Total interior livable area: 1,621 sqft
- Finished area above ground: 1,621
Property
Parking
- Total spaces: 4
- Parking features: Attached Garage, Private Drive Double Wide
- Attached garage spaces: 2
- Uncovered spaces: 2
Features
- Patio & porch: Deck
- Exterior features: Landscaped, Privacy
- Frontage type: North
- Frontage length: 156.90
Lot
- Size: 1.51 Acres
- Dimensions: 156.9 x 561.09
- Features: Rural, Quiet Area
- Topography: Flat
Details
- Additional structures: Workshop
- Parcel number: 000650197
- Zoning: RR
Construction
Type & style
- Home type: SingleFamily
- Architectural style: Two Story
- Property subtype: Single Family Residence, Residential
Materials
- Brick
- Roof: Shingle
Condition
- 31-50 Years
- New construction: No
Utilities & green energy
- Sewer: Septic Tank
- Water: Drilled Well
Community & neighborhood
Location
- Region: Norwich
Price history
| Date | Event | Price |
|---|---|---|
| 8/14/2025 | Sold | C$1,025,000C$632/sqft |
Source: ITSO #40742383 Report a problem | ||
Public tax history
Tax history is unavailable.
Neighborhood: N0J
Nearby schools
GreatSchools rating
No schools nearby
We couldn't find any schools near this home.



