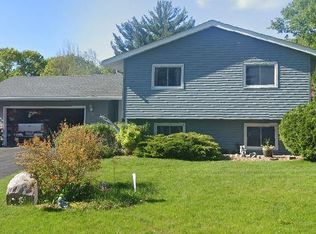Closed
$365,000
7935 Conroy Way, Inver Grove Heights, MN 55076
3beds
1,928sqft
Single Family Residence
Built in 1979
0.29 Acres Lot
$390,600 Zestimate®
$189/sqft
$2,267 Estimated rent
Home value
$390,600
$371,000 - $410,000
$2,267/mo
Zestimate® history
Loading...
Owner options
Explore your selling options
What's special
Rich with features for outdoor enjoyment, and close to key local amenities. Oakwood Park views! This appealing 3-bedroom, 2-bathroom Split level entry is perfectly situated in Inver Grove. The home is within a pedestrian range of Cahill Plaza, Simley Senior High School, and Oakwood park. Step from the Welcome mat into an interior embrace that includes an impressive entryway, an open layout, natural light, stylish fixtures both, neutral decor, and vaulted ceilings. Roomy, stylish kitchen is gorgeous with natural light, an attractive layout, and granite counters. The calm primary bedroom includes a sitting space and an attached office. The other two bedrooms, situated above the ground floor for privacy, are unique and ready for your decorative touch. The finished basement serves as a rec room. Attached tandem two-car garage with one half converted to a recreation room. The exterior includes pavers patio and a metal ring fire pit. Don't let this be the one that got away.
Zillow last checked: 8 hours ago
Listing updated: February 17, 2024 at 10:48pm
Listed by:
Metzen Realty and Associates CO.,
Travis Metzen 651-528-9074
Bought with:
Travis Metzen
Metzen Realty and Associates CO.
Source: NorthstarMLS as distributed by MLS GRID,MLS#: 6311736
Facts & features
Interior
Bedrooms & bathrooms
- Bedrooms: 3
- Bathrooms: 2
- Full bathrooms: 2
Bedroom 1
- Level: Upper
- Area: 99 Square Feet
- Dimensions: 11x9
Bedroom 2
- Level: Upper
- Area: 108 Square Feet
- Dimensions: 12x9
Bedroom 3
- Level: Lower
- Area: 216 Square Feet
- Dimensions: 24x9
Dining room
- Level: Upper
- Area: 77 Square Feet
- Dimensions: 11x7
Family room
- Level: Lower
- Area: 234 Square Feet
- Dimensions: 18x13
Foyer
- Level: Main
- Area: 66 Square Feet
- Dimensions: 11x6
Garage
- Level: Main
- Area: 1300 Square Feet
- Dimensions: 52x25
Laundry
- Level: Lower
- Area: 187 Square Feet
- Dimensions: 17x11
Living room
- Level: Upper
- Area: 273 Square Feet
- Dimensions: 21x13
Sun room
- Level: Upper
- Area: 143 Square Feet
- Dimensions: 13x11
Heating
- Forced Air
Cooling
- Central Air
Appliances
- Included: Dishwasher, Dryer, Exhaust Fan, Gas Water Heater, Range, Refrigerator
Features
- Basement: Finished
- Has fireplace: No
Interior area
- Total structure area: 1,928
- Total interior livable area: 1,928 sqft
- Finished area above ground: 1,228
- Finished area below ground: 700
Property
Parking
- Total spaces: 2
- Parking features: Attached, Concrete, Tandem
- Attached garage spaces: 2
- Details: Garage Dimensions (52x25)
Accessibility
- Accessibility features: None
Features
- Levels: Multi/Split
- Fencing: Chain Link,Full
Lot
- Size: 0.29 Acres
- Dimensions: 150 x 85 x 150 x 85
Details
- Foundation area: 1228
- Parcel number: 203652106040
- Zoning description: Residential-Single Family
Construction
Type & style
- Home type: SingleFamily
- Property subtype: Single Family Residence
Materials
- Brick/Stone, Vinyl Siding
- Roof: Age 8 Years or Less,Asphalt
Condition
- Age of Property: 45
- New construction: No
- Year built: 1979
Utilities & green energy
- Gas: Natural Gas
- Sewer: City Sewer/Connected
- Water: City Water/Connected
Community & neighborhood
Location
- Region: Inver Grove Heights
- Subdivision: Inver Grove 2
HOA & financial
HOA
- Has HOA: No
Price history
| Date | Event | Price |
|---|---|---|
| 2/17/2023 | Sold | $365,000+4.3%$189/sqft |
Source: | ||
| 12/19/2022 | Pending sale | $350,000$182/sqft |
Source: | ||
| 11/22/2022 | Listed for sale | $350,000+6.1%$182/sqft |
Source: | ||
| 9/14/2018 | Sold | $329,900$171/sqft |
Source: | ||
| 7/18/2018 | Listed for sale | $329,900+50%$171/sqft |
Source: Midwest Management Incorporated dba Midwest Homes #4980509 Report a problem | ||
Public tax history
| Year | Property taxes | Tax assessment |
|---|---|---|
| 2023 | $3,944 -24.8% | $384,000 +0.2% |
| 2022 | $5,246 +45.2% | $383,100 +15.8% |
| 2021 | $3,614 +0.8% | $330,700 +5% |
Find assessor info on the county website
Neighborhood: 55076
Nearby schools
GreatSchools rating
- 5/10Hilltop Elementary SchoolGrades: PK-5Distance: 1.3 mi
- 4/10Inver Grove Heights Middle SchoolGrades: 6-8Distance: 0.6 mi
- 5/10Simley Senior High SchoolGrades: 9-12Distance: 0.7 mi
Get a cash offer in 3 minutes
Find out how much your home could sell for in as little as 3 minutes with a no-obligation cash offer.
Estimated market value
$390,600
