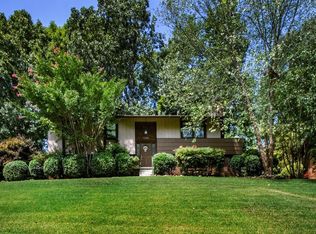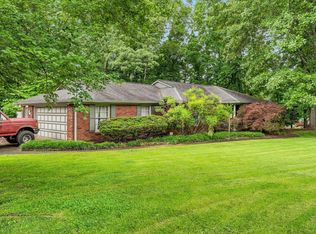Closed
$460,000
7935 Cranley Rd, Powell, TN 37849
3beds
2,232sqft
Single Family Residence, Residential
Built in 1972
0.48 Acres Lot
$459,200 Zestimate®
$206/sqft
$2,503 Estimated rent
Home value
$459,200
$432,000 - $487,000
$2,503/mo
Zestimate® history
Loading...
Owner options
Explore your selling options
What's special
Step into this beautifully updated one-level ranch in the heart of Powell! Far from your average floor plan, this home offers a thoughtfully designed layout with private bedroom wings—placing the spacious primary suite on one side of the house and two additional bedrooms on the other. The oversized kitchen is a true standout, featuring ample counter space, abundant cabinetry, and all appliances conveying. Enjoy cozy evenings with two fireplaces, or relax year-round in the bright and inviting sunroom just off the kitchen. Step outside to the newly added covered deck with low-maintenance composite decking—perfect for entertaining! The fully fenced, level backyard offers privacy and space to unwind. The home's curb appeal is enhanced by its unique architecture, and the side-entry garage adds extra functionality with A/C, a bathroom, a closet, and even an electric car charger. With a large driveway for additional parking, a 3-year-old roof, and a brand-new HVAC, this home is truly move-in ready. Don't miss your chance to own this one-of-a-kind gem in Powell!
Zillow last checked: 8 hours ago
Listing updated: February 08, 2026 at 02:02am
Listing Provided by:
Karli Rist Pritchard 865-693-3232,
Realty Executives Associates
Bought with:
Krista Bentley, 355034
Keller Williams West Knoxville
Connie Mcnamara, 297510
Keller Williams West Knoxville
Source: RealTracs MLS as distributed by MLS GRID,MLS#: 2940645
Facts & features
Interior
Bedrooms & bathrooms
- Bedrooms: 3
- Bathrooms: 3
- Full bathrooms: 2
- 1/2 bathrooms: 1
Bedroom 1
- Features: Walk-In Closet(s)
- Level: Walk-In Closet(s)
Dining room
- Features: Formal
- Level: Formal
Other
- Features: Florida Room
- Level: Florida Room
Other
- Features: Utility Room
- Level: Utility Room
Heating
- Central, Electric, Natural Gas
Cooling
- Central Air
Appliances
- Included: Dishwasher, Disposal, Microwave, Range, Refrigerator, Oven
- Laundry: Washer Hookup, Electric Dryer Hookup
Features
- Walk-In Closet(s), Kitchen Island
- Flooring: Carpet, Wood, Tile
- Basement: Other
- Number of fireplaces: 2
- Fireplace features: Gas
Interior area
- Total structure area: 2,232
- Total interior livable area: 2,232 sqft
- Finished area above ground: 2,232
Property
Parking
- Total spaces: 2
- Parking features: Garage Door Opener, Garage Faces Side
- Garage spaces: 2
Features
- Levels: One
- Stories: 1
- Patio & porch: Patio, Porch, Covered
Lot
- Size: 0.48 Acres
- Dimensions: 137.28 x 166M x IRR
- Features: Private, Corner Lot, Level
- Topography: Private,Corner Lot,Level
Details
- Additional structures: Storage
- Parcel number: 056HA001
- Special conditions: Standard
Construction
Type & style
- Home type: SingleFamily
- Architectural style: Contemporary
- Property subtype: Single Family Residence, Residential
Materials
- Frame, Other, Brick
Condition
- New construction: No
- Year built: 1972
Utilities & green energy
- Sewer: Public Sewer
- Water: Public
- Utilities for property: Electricity Available, Natural Gas Available, Water Available
Community & neighborhood
Security
- Security features: Smoke Detector(s)
Location
- Region: Powell
- Subdivision: Broadacres Unit 10
Price history
| Date | Event | Price |
|---|---|---|
| 7/10/2025 | Sold | $460,000+2.2%$206/sqft |
Source: | ||
| 6/21/2025 | Pending sale | $449,900$202/sqft |
Source: | ||
| 6/19/2025 | Listed for sale | $449,900+95.6%$202/sqft |
Source: | ||
| 8/15/2017 | Sold | $230,000-2.1%$103/sqft |
Source: | ||
| 6/21/2017 | Pending sale | $235,000$105/sqft |
Source: Slyman Real Estate #1006962 Report a problem | ||
Public tax history
| Year | Property taxes | Tax assessment |
|---|---|---|
| 2025 | $1,159 | $74,550 |
| 2024 | $1,159 | $74,550 |
| 2023 | $1,159 | $74,550 |
Find assessor info on the county website
Neighborhood: 37849
Nearby schools
GreatSchools rating
- 4/10Powell Elementary SchoolGrades: PK-5Distance: 1 mi
- 6/10Powell Middle SchoolGrades: 6-8Distance: 1 mi
- 5/10Powell High SchoolGrades: 9-12Distance: 1.1 mi
Schools provided by the listing agent
- Elementary: Powell Elementary
- Middle: Powell Middle School
- High: Powell High School
Source: RealTracs MLS as distributed by MLS GRID. This data may not be complete. We recommend contacting the local school district to confirm school assignments for this home.
Get a cash offer in 3 minutes
Find out how much your home could sell for in as little as 3 minutes with a no-obligation cash offer.
Estimated market value$459,200
Get a cash offer in 3 minutes
Find out how much your home could sell for in as little as 3 minutes with a no-obligation cash offer.
Estimated market value
$459,200

