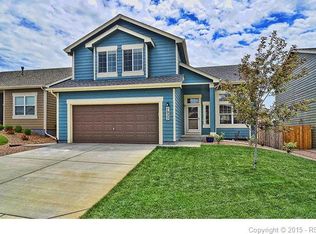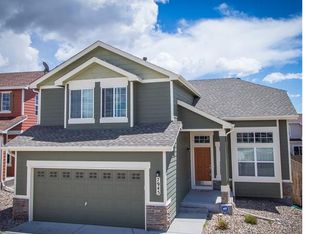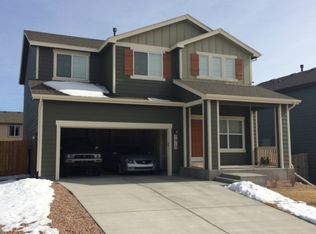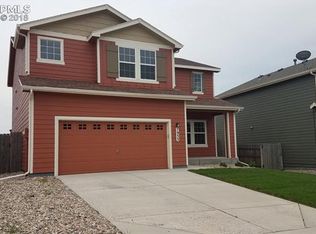Sold for $515,000
$515,000
7935 Morning Dew Rd, Colorado Springs, CO 80908
5beds
4,036sqft
Single Family Residence
Built in 2011
5,749.92 Square Feet Lot
$511,400 Zestimate®
$128/sqft
$2,918 Estimated rent
Home value
$511,400
$486,000 - $537,000
$2,918/mo
Zestimate® history
Loading...
Owner options
Explore your selling options
What's special
Spacious ranch-style home with an open layout and thoughtful upgrades throughout. The large great room flows into the dining area and kitchen, which features 42" cabinets, a breakfast bar, full pantry, and all appliances included. The living room offers 9' ceilings and a fireplace with blower. The primary suite includes a walk-in closet, double sinks, and a double-head shower. Upstairs, a 658 sq ft finished bonus room serves as an ideal flex space with a dedicated wireless access point. The basement is beautifully finished with 2 additional bedrooms, a living room, bathroom, HUGE storage room, and a theater room, perfect for movie nights or future customization. The home is wired for internet and fiber, and offers exceptional storage, including ceiling-mounted storage in the finished garage and a built-in workbench. Outside, enjoy vining honeysuckle, strawberry plants! Forest Meadows is a quiet neighborhood known for its parks, open space, and easy access to shopping, dining, and every amenity imaginable!
Zillow last checked: 8 hours ago
Listing updated: November 05, 2025 at 07:10am
Listed by:
Taryn Simental 719-201-4231,
The Cutting Edge
Bought with:
Andrew Perkett
Better Homes and Gardens Real Estate Kenney & Company
Source: Pikes Peak MLS,MLS#: 9837030
Facts & features
Interior
Bedrooms & bathrooms
- Bedrooms: 5
- Bathrooms: 3
- Full bathrooms: 2
- 3/4 bathrooms: 1
Other
- Level: Main
- Area: 195 Square Feet
- Dimensions: 15 x 13
Heating
- Forced Air, Natural Gas
Cooling
- Ceiling Fan(s), Central Air
Appliances
- Included: Dishwasher, Microwave, Range, Refrigerator
- Laundry: Main Level
Features
- 9Ft + Ceilings, Pantry
- Flooring: Carpet, Ceramic Tile, Wood
- Basement: Full,Partially Finished
- Number of fireplaces: 1
- Fireplace features: One
Interior area
- Total structure area: 4,036
- Total interior livable area: 4,036 sqft
- Finished area above ground: 2,338
- Finished area below ground: 1,698
Property
Parking
- Total spaces: 2
- Parking features: Attached
- Attached garage spaces: 2
Features
- Levels: One and One Half
- Stories: 1
- Patio & porch: Wood Deck
- Exterior features: Auto Sprinkler System
Lot
- Size: 5,749 sqft
- Features: Level, Near Hospital, Near Park, Near Schools, Near Shopping Center
Details
- Parcel number: 5305312043
Construction
Type & style
- Home type: SingleFamily
- Property subtype: Single Family Residence
Materials
- Fiber Cement, Frame
- Roof: Composite Shingle
Condition
- Existing Home
- New construction: No
- Year built: 2011
Utilities & green energy
- Water: Municipal
- Utilities for property: Cable Connected, Electricity Connected, Natural Gas Connected, Phone Available
Community & neighborhood
Location
- Region: Colorado Springs
HOA & financial
HOA
- Has HOA: Yes
- HOA fee: $60 quarterly
- Services included: Covenant Enforcement, Trash Removal
Other
Other facts
- Listing terms: Cash,Conventional,FHA,VA Loan
Price history
| Date | Event | Price |
|---|---|---|
| 11/5/2025 | Sold | $515,000-0.9%$128/sqft |
Source: | ||
| 10/15/2025 | Contingent | $519,900$129/sqft |
Source: | ||
| 10/8/2025 | Listed for sale | $519,900-1%$129/sqft |
Source: | ||
| 10/6/2025 | Listing removed | $524,900$130/sqft |
Source: | ||
| 9/4/2025 | Price change | $524,900-0.8%$130/sqft |
Source: | ||
Public tax history
| Year | Property taxes | Tax assessment |
|---|---|---|
| 2024 | $2,048 -22.2% | $23,650 |
| 2023 | $2,633 -6.5% | $23,650 +0.4% |
| 2022 | $2,815 | $23,560 -2.8% |
Find assessor info on the county website
Neighborhood: Powers
Nearby schools
GreatSchools rating
- 5/10Grand Peak AcademyGrades: K-8Distance: 0.4 mi
- 7/10Skyview Middle SchoolGrades: 6-8Distance: 2.1 mi
- 4/10Vista Ridge High SchoolGrades: 9-12Distance: 1.2 mi
Schools provided by the listing agent
- District: District 49
Source: Pikes Peak MLS. This data may not be complete. We recommend contacting the local school district to confirm school assignments for this home.
Get a cash offer in 3 minutes
Find out how much your home could sell for in as little as 3 minutes with a no-obligation cash offer.
Estimated market value
$511,400



