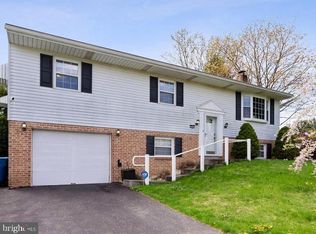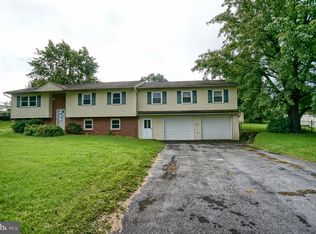Sold for $296,000
$296,000
7935 Rider Ln, Hummelstown, PA 17036
3beds
2,217sqft
Single Family Residence
Built in 1977
0.34 Acres Lot
$327,800 Zestimate®
$134/sqft
$2,249 Estimated rent
Home value
$327,800
$311,000 - $344,000
$2,249/mo
Zestimate® history
Loading...
Owner options
Explore your selling options
What's special
You'll be Impressed with this attractive and well-maintained home that is conveniently located with easy access to I81. This home has been lovingly cared for and has had many updates some of which include; Vinyl Siding- replaced in 2020; The Kitchen and Baths have been updated; The Sunroom has been totally remodeled to 16x20 with floor-to-ceiling windows. Additionally, the Laundry Area is conveniently located on the main level. The lower level is finished providing additional living space to include; Family Room with Pellet Stove and updated carpeting, a room that is perfect for a den, or office, plus another room that is currently used for storage. Last but, not least, enjoy relaxing in the Gazebo that overlooks the spacious fenced-in backyard. Back-up Generator included.
Zillow last checked: 8 hours ago
Listing updated: June 22, 2023 at 04:48am
Listed by:
Patty Wareham 717-979-2213,
RE/MAX Realty Associates
Bought with:
Joette Swartz, RS311657
RE/MAX Realty Select
Source: Bright MLS,MLS#: PADA2022442
Facts & features
Interior
Bedrooms & bathrooms
- Bedrooms: 3
- Bathrooms: 2
- Full bathrooms: 1
- 1/2 bathrooms: 1
- Main level bathrooms: 2
- Main level bedrooms: 3
Basement
- Area: 985
Heating
- Forced Air, Heat Pump, Baseboard, Electric
Cooling
- Central Air, Electric
Appliances
- Included: Built-In Range, Dishwasher, Electric Water Heater
- Laundry: Main Level
Features
- Kitchen - Country
- Flooring: Carpet, Laminate
- Basement: Interior Entry,Finished
- Has fireplace: No
- Fireplace features: Pellet Stove
Interior area
- Total structure area: 2,217
- Total interior livable area: 2,217 sqft
- Finished area above ground: 1,232
- Finished area below ground: 985
Property
Parking
- Total spaces: 7
- Parking features: Garage Faces Front, Asphalt, Attached, Driveway, Off Street
- Attached garage spaces: 1
- Uncovered spaces: 6
Accessibility
- Accessibility features: Other
Features
- Levels: Bi-Level,Two
- Stories: 2
- Exterior features: Other
- Pool features: None
- Fencing: Vinyl
Lot
- Size: 0.34 Acres
Details
- Additional structures: Above Grade, Below Grade
- Parcel number: 680300540000000
- Zoning: RESIDENTIAL
- Special conditions: Standard
Construction
Type & style
- Home type: SingleFamily
- Property subtype: Single Family Residence
Materials
- Frame, Masonry
- Foundation: Other
Condition
- New construction: No
- Year built: 1977
Utilities & green energy
- Sewer: Public Sewer
- Water: Public
Community & neighborhood
Location
- Region: Hummelstown
- Subdivision: None Available
- Municipality: WEST HANOVER TWP
Other
Other facts
- Listing agreement: Exclusive Agency
- Listing terms: Cash,Conventional,FHA,VA Loan
- Ownership: Fee Simple
Price history
| Date | Event | Price |
|---|---|---|
| 6/14/2023 | Sold | $296,000+9.7%$134/sqft |
Source: | ||
| 5/8/2023 | Pending sale | $269,900$122/sqft |
Source: | ||
| 5/5/2023 | Listed for sale | $269,900+56%$122/sqft |
Source: | ||
| 12/1/2015 | Sold | $173,000+1.8%$78/sqft |
Source: Public Record Report a problem | ||
| 9/3/2015 | Listed for sale | $169,900$77/sqft |
Source: Howard Hanna - Colonial Park #10275146 Report a problem | ||
Public tax history
| Year | Property taxes | Tax assessment |
|---|---|---|
| 2025 | $3,125 +6.5% | $112,800 |
| 2023 | $2,935 | $112,800 |
| 2022 | $2,935 | $112,800 |
Find assessor info on the county website
Neighborhood: 17036
Nearby schools
GreatSchools rating
- 7/10West Hanover El SchoolGrades: K-5Distance: 0.8 mi
- 6/10Central Dauphin Middle SchoolGrades: 6-8Distance: 5.8 mi
- 5/10Central Dauphin Senior High SchoolGrades: 9-12Distance: 2.9 mi
Schools provided by the listing agent
- Middle: Central Dauphin
- High: Central Dauphin
- District: Central Dauphin
Source: Bright MLS. This data may not be complete. We recommend contacting the local school district to confirm school assignments for this home.

Get pre-qualified for a loan
At Zillow Home Loans, we can pre-qualify you in as little as 5 minutes with no impact to your credit score.An equal housing lender. NMLS #10287.

