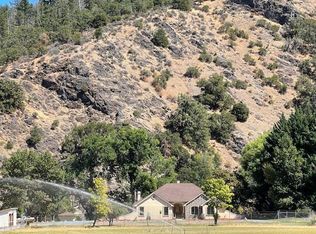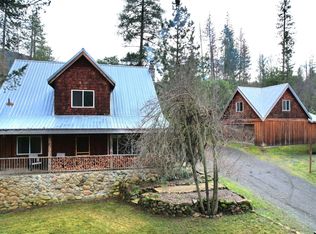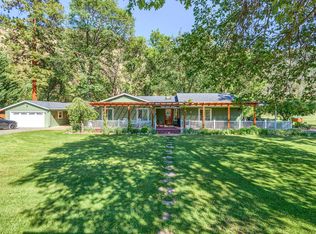Closed
$800,000
7935 Upper Applegate Rd, Jacksonville, OR 97530
3beds
3baths
3,450sqft
Single Family Residence
Built in 1993
4.98 Acres Lot
$804,800 Zestimate®
$232/sqft
$3,682 Estimated rent
Home value
$804,800
$732,000 - $885,000
$3,682/mo
Zestimate® history
Loading...
Owner options
Explore your selling options
What's special
Dutch Style Farm House on the Applegate River. Home features 3450 sq ft with 3 bedrooms & 3 baths; Upper floor living with large kitchen, tile countertops & island; dining area; tv/den with propane fireplace; French doors open to large deck to sit and relax on with fabulous views of the river. Primary suite features jetted tub, walk-in shower; double sink vanity & walk-in closet. Downstairs is 600 sq ft sun room with one wall made up of tall, operable glass panels & river rock water feature & wood stove. Downstairs one bedroom is studio style with full kitchen and separate entrance plus another bedroom and full bath with claw foot tub. 2 car in-line garage with lots of storage. Beautiful 3 stall horse barn with loft, wash rack & tack room. Plus approx. 4.98 irrigated acres planted with pasture grass. There is a walkway and steps down to small sandy beach on the river. This home is Move-in-Ready and it's on the River!
Zillow last checked: 8 hours ago
Listing updated: August 18, 2025 at 07:48am
Listed by:
Coldwell Banker Pro West R.E. 541-773-6868
Bought with:
Coldwell Banker Pro West R.E.
Source: Oregon Datashare,MLS#: 220196764
Facts & features
Interior
Bedrooms & bathrooms
- Bedrooms: 3
- Bathrooms: 3
Heating
- Forced Air, Propane
Cooling
- Central Air
Appliances
- Included: Dishwasher, Disposal, Dryer, Range, Refrigerator, Washer, Water Heater
Features
- Breakfast Bar, Built-in Features, Ceiling Fan(s), Central Vacuum, Double Vanity, Enclosed Toilet(s), Kitchen Island, Open Floorplan, Smart Thermostat, Soaking Tub, Tile Counters, Walk-In Closet(s)
- Flooring: Carpet, Concrete, Hardwood, Tile
- Windows: Vinyl Frames
- Basement: Exterior Entry
- Has fireplace: Yes
- Fireplace features: Propane
- Common walls with other units/homes: No Common Walls
Interior area
- Total structure area: 3,450
- Total interior livable area: 3,450 sqft
Property
Parking
- Total spaces: 2
- Parking features: Attached, Driveway, Garage Door Opener, Gated, Storage, Tandem, Workshop in Garage
- Attached garage spaces: 2
- Has uncovered spaces: Yes
Features
- Levels: Two
- Stories: 2
- Patio & porch: Deck, Patio
- Exterior features: RV Dump, RV Hookup
- Spa features: Bath
- Fencing: Fenced
- Has view: Yes
- View description: Forest, Mountain(s), River, Vineyard
- Has water view: Yes
- Water view: River
- Waterfront features: River Front
Lot
- Size: 4.98 Acres
- Features: Adjoins Public Lands, Drip System, Level, Pasture, Sloped, Sprinklers In Front, Sprinklers In Rear, Water Feature
Details
- Additional structures: Animal Stall(s), Barn(s), Stable(s), Other
- Parcel number: 10729671
- Zoning description: EFU
- Special conditions: Standard
- Horses can be raised: Yes
Construction
Type & style
- Home type: SingleFamily
- Architectural style: Other
- Property subtype: Single Family Residence
Materials
- Frame
- Foundation: Slab
- Roof: Metal
Condition
- New construction: No
- Year built: 1993
Utilities & green energy
- Sewer: Septic Tank, Standard Leach Field
- Water: Well
Community & neighborhood
Security
- Security features: Carbon Monoxide Detector(s), Smoke Detector(s)
Location
- Region: Jacksonville
Other
Other facts
- Listing terms: Cash,Conventional
- Road surface type: Gravel
Price history
| Date | Event | Price |
|---|---|---|
| 8/15/2025 | Sold | $800,000+0.1%$232/sqft |
Source: | ||
| 7/28/2025 | Pending sale | $799,000$232/sqft |
Source: | ||
| 7/8/2025 | Price change | $799,000-15%$232/sqft |
Source: | ||
| 7/7/2025 | Price change | $940,000-1.6%$272/sqft |
Source: | ||
| 6/23/2025 | Price change | $955,000-1.5%$277/sqft |
Source: | ||
Public tax history
| Year | Property taxes | Tax assessment |
|---|---|---|
| 2024 | $5,346 +4.8% | $430,499 +3% |
| 2023 | $5,099 +2.3% | $417,960 |
| 2022 | $4,982 +2.5% | $417,960 +3% |
Find assessor info on the county website
Neighborhood: 97530
Nearby schools
GreatSchools rating
- 8/10Ruch Outdoor Community SchoolGrades: K-8Distance: 6.8 mi
- 6/10South Medford High SchoolGrades: 9-12Distance: 14.6 mi
- 2/10Mcloughlin Middle SchoolGrades: 6-8Distance: 16.2 mi
Schools provided by the listing agent
- Elementary: Ruch Outdoor Community School
- Middle: McLoughlin Middle
- High: South Medford High
Source: Oregon Datashare. This data may not be complete. We recommend contacting the local school district to confirm school assignments for this home.
Get pre-qualified for a loan
At Zillow Home Loans, we can pre-qualify you in as little as 5 minutes with no impact to your credit score.An equal housing lender. NMLS #10287.


