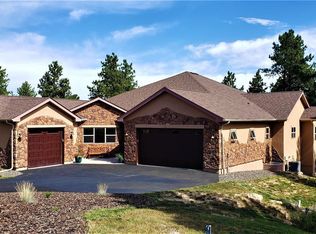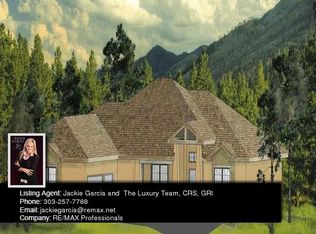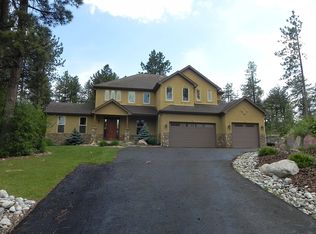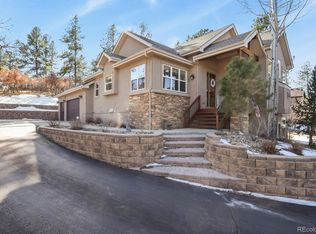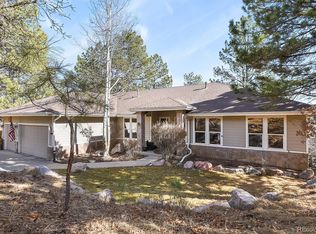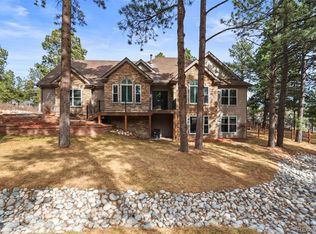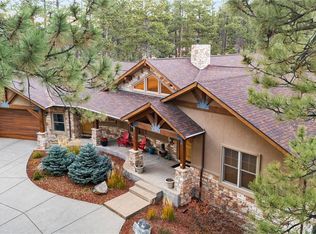Welcome to 7936 Monarch Road in beautiful Larkspur, Colorado — where Colorado living meets refined comfort and thoughtful design.
Nestled among stunning natural landscape, this exceptional ranch-style home offers the perfect blend of privacy, elegance, and functionality. From the moment you arrive, you’ll appreciate the spacious three-car garage and the serene setting that captures the essence of Larkspur’s rolling terrain and open skies.
Inside, the open-concept floor plan creates an inviting flow between the kitchen and living room — ideal for both everyday living and entertaining. The chef’s kitchen is beautifully appointed with granite countertops, a cooktop, generous pantry, and a built-in wine cooler, offering both style and practicality. The adjoining living area is warm and welcoming, designed for connection and comfort.
The main-level primary suite is a true retreat, complete with a private balcony to take in the peaceful surroundings. The luxurious five-piece primary bath provides spa-like relaxation with dual vanities, a soaking tub, and a separate shower.
The fully finished walkout basement expands the living space significantly. Here you’ll find a large great room with a cozy gas fireplace, a full bar area perfect for entertaining, an oversized bedroom, and a spacious work area ideal for hobbies, projects, or a home office. A walk-in gun safe adds both convenience and security.
Whether you’re hosting gatherings, enjoying quiet mornings on the balcony, or taking in the beauty of the landscape, this home offers versatility, comfort, and Colorado charm at its finest
See documents for more updates on home including a Class 4 hail resistent roof placed on 12/25.
For sale
$1,249,000
7936 Monarch Road, Larkspur, CO 80118
4beds
4,991sqft
Est.:
Single Family Residence
Built in 2013
0.51 Acres Lot
$-- Zestimate®
$250/sqft
$45/mo HOA
What's special
Generous pantryLuxurious five-piece primary bathGranite countertopsFully finished walkout basementOversized bedroomSoaking tubSeparate shower
- 8 days |
- 1,486 |
- 42 |
Zillow last checked: 8 hours ago
Listing updated: February 20, 2026 at 04:13pm
Listed by:
Joshua Dutton 303-929-1802 JDUTTONPROPERTIES@GMAIL.COM,
Keller Williams Integrity Real Estate LLC
Source: REcolorado,MLS#: 7530867
Tour with a local agent
Facts & features
Interior
Bedrooms & bathrooms
- Bedrooms: 4
- Bathrooms: 4
- Full bathrooms: 2
- 3/4 bathrooms: 1
- 1/2 bathrooms: 1
- Main level bathrooms: 3
- Main level bedrooms: 3
Bedroom
- Description: New Carpet, Balcony, Master Bath, Walk-In Closet
- Level: Main
Bedroom
- Description: New Carpet
- Features: Primary Suite
- Level: Main
Bedroom
- Description: New Carpet
- Level: Main
Bedroom
- Description: Large Bedroom, New Carpet
- Level: Basement
Bathroom
- Description: Master, 5 Piece Bath
- Features: Primary Suite
- Level: Main
Bathroom
- Description: Custom Pedstal Sink Made In Italy
- Level: Main
Bathroom
- Description: Tile Floor And Granite Counters
- Level: Main
Bathroom
- Description: Tile Floor, Granite Counters
- Level: Basement
Game room
- Description: Large Bar, Open Area, New Carpet, Walkout Basement, Gas Fireplace.
- Level: Basement
Kitchen
- Description: Large Island, Wine Refrigerator, Open Plan, Pantry, Granite Counters.
- Level: Main
Laundry
- Description: Gas/Electric Hookups, Lots Of Cabinets, And Sink.
- Level: Main
Living room
- Description: Open Floor Plan, Gas Fire Place, Hardwood Floors
- Level: Main
Office
- Description: Walk-In Gun Safe.
Workshop
- Description: Large Working Area
- Level: Basement
Heating
- Forced Air, Natural Gas
Cooling
- Central Air
Appliances
- Included: Bar Fridge, Cooktop, Dishwasher, Disposal, Gas Water Heater, Microwave, Oven, Refrigerator, Wine Cooler
- Laundry: In Unit
Features
- Built-in Features, Ceiling Fan(s), Five Piece Bath, Granite Counters, High Speed Internet, Kitchen Island, Open Floorplan, Pantry, Radon Mitigation System, Walk-In Closet(s), Wired for Data
- Flooring: Carpet, Tile, Wood
- Windows: Window Coverings
- Basement: Finished,Full,Interior Entry,Walk-Out Access
- Number of fireplaces: 2
- Fireplace features: Basement, Gas, Living Room
Interior area
- Total structure area: 4,991
- Total interior livable area: 4,991 sqft
- Finished area above ground: 2,473
- Finished area below ground: 1,926
Video & virtual tour
Property
Parking
- Total spaces: 3
- Parking features: Oversized
- Attached garage spaces: 3
Features
- Levels: One
- Stories: 1
- Patio & porch: Covered, Deck, Patio
- Exterior features: Balcony, Barbecue, Fire Pit, Gas Grill, Private Yard
Lot
- Size: 0.51 Acres
- Features: Landscaped, Many Trees, Sprinklers In Front, Sprinklers In Rear
Details
- Parcel number: R0427183
- Zoning: SR
- Special conditions: Standard
Construction
Type & style
- Home type: SingleFamily
- Property subtype: Single Family Residence
Materials
- Frame, Stucco
- Roof: Composition
Condition
- Year built: 2013
Utilities & green energy
- Electric: 220 Volts, 220 Volts in Garage
- Sewer: Public Sewer
- Water: Public
- Utilities for property: Electricity Connected, Internet Access (Wired), Natural Gas Connected
Community & HOA
Community
- Security: Radon Detector, Security System, Video Doorbell
- Subdivision: Sage Port/Hidden Forest
HOA
- Has HOA: Yes
- Services included: Snow Removal, Trash
- HOA fee: $540 annually
- HOA name: Hidden Forest HOA
- HOA phone: 303-482-2213
Location
- Region: Larkspur
Financial & listing details
- Price per square foot: $250/sqft
- Tax assessed value: $1,205,368
- Annual tax amount: $7,096
- Date on market: 2/13/2026
- Listing terms: Cash,Conventional,FHA,Jumbo,VA Loan
- Exclusions: Copier.
- Ownership: Individual
- Electric utility on property: Yes
- Road surface type: Paved
Estimated market value
Not available
Estimated sales range
Not available
Not available
Price history
Price history
| Date | Event | Price |
|---|---|---|
| 2/13/2026 | Listed for sale | $1,249,000-0.1%$250/sqft |
Source: | ||
| 1/5/2023 | Sold | $1,250,000$250/sqft |
Source: Public Record Report a problem | ||
| 12/10/2022 | Pending sale | $1,250,000$250/sqft |
Source: | ||
| 11/15/2022 | Listing removed | -- |
Source: | ||
| 10/15/2022 | Price change | $1,250,000-3.8%$250/sqft |
Source: | ||
| 9/10/2022 | Price change | $1,299,900-5%$260/sqft |
Source: | ||
| 8/17/2022 | Price change | $1,369,000+5.3%$274/sqft |
Source: | ||
| 8/16/2022 | Price change | $1,299,900-5%$260/sqft |
Source: | ||
| 7/29/2022 | Price change | $1,369,000-2.2%$274/sqft |
Source: | ||
| 6/25/2022 | Price change | $1,399,500-3.5%$280/sqft |
Source: | ||
| 6/4/2022 | Listed for sale | $1,450,000+143.7%$291/sqft |
Source: | ||
| 12/13/2013 | Sold | $595,000$119/sqft |
Source: Public Record Report a problem | ||
| 8/17/2013 | Price change | $595,000+7.2%$119/sqft |
Source: RE/MAX Professionals #1221992 Report a problem | ||
| 8/5/2012 | Listed for sale | $555,000+640%$111/sqft |
Source: prudential preferred real estate #1117787 Report a problem | ||
| 4/16/2012 | Sold | $75,000+158.6%$15/sqft |
Source: Agent Provided Report a problem | ||
| 3/2/2012 | Price change | $29,000-27.5%$6/sqft |
Source: Parker Ventures, LLC #1071041 Report a problem | ||
| 9/30/2011 | Price change | $40,000-24.5%$8/sqft |
Source: RE/MAX SOUTHEAST #1039053 Report a problem | ||
| 7/1/2011 | Listed for sale | $53,000-64.7%$11/sqft |
Source: RE/MAX Southeast #972116 Report a problem | ||
| 1/2/2007 | Sold | $150,000$30/sqft |
Source: Public Record Report a problem | ||
Public tax history
Public tax history
| Year | Property taxes | Tax assessment |
|---|---|---|
| 2025 | $7,096 -1% | $75,330 -1.5% |
| 2024 | $7,167 +37.3% | $76,490 -1% |
| 2023 | $5,220 -3.4% | $77,230 +40.1% |
| 2022 | $5,403 | $55,110 -2.8% |
| 2021 | -- | $56,690 +11% |
| 2020 | $4,906 +4.7% | $51,070 |
| 2019 | $4,686 0% | $51,070 +6.9% |
| 2018 | $4,686 +6.4% | $47,770 |
| 2017 | $4,405 -13.4% | $47,770 -12% |
| 2016 | $5,087 +2.3% | $54,260 |
| 2015 | $4,975 +423.3% | $54,260 +458.2% |
| 2014 | $951 +59.5% | $9,720 +60.9% |
| 2006 | $596 +305.3% | $6,040 +316.6% |
| 2004 | $147 -15.9% | $1,450 +66.7% |
| 2003 | $175 | $870 |
| 2002 | -- | $870 |
| 2001 | $93 | $870 |
Find assessor info on the county website
BuyAbility℠ payment
Est. payment
$6,780/mo
Principal & interest
$6090
Property taxes
$645
HOA Fees
$45
Climate risks
Neighborhood: 80118
Nearby schools
GreatSchools rating
- 8/10Larkspur Elementary SchoolGrades: K-6Distance: 1.1 mi
- 5/10Castle Rock Middle SchoolGrades: 7-8Distance: 11.3 mi
- 8/10Castle View High SchoolGrades: 9-12Distance: 11.5 mi
Schools provided by the listing agent
- Elementary: Larkspur
- Middle: Castle Rock
- High: Castle View
- District: Douglas RE-1
Source: REcolorado. This data may not be complete. We recommend contacting the local school district to confirm school assignments for this home.
