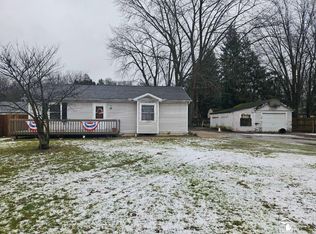Sold for $162,500
$162,500
7936 Wiseman Rd, Lambertville, MI 48144
2beds
970sqft
Single Family Residence
Built in 1989
0.32 Acres Lot
$167,000 Zestimate®
$168/sqft
$1,531 Estimated rent
Home value
$167,000
$142,000 - $197,000
$1,531/mo
Zestimate® history
Loading...
Owner options
Explore your selling options
What's special
Charming 2-bedroom, 1.5-bathroom home now available! This cozy and well-maintained property offers a perfect blend of comfort and functionality. Featuring a spacious living area, an airy kitchen with ample cabinet space, and bright, inviting bedrooms. The open floor plan makes this adorable home seem generous in size with sight lines from the family room to the dining room all the way through to the kitchen. Enjoy the outdoors with a large backyard and an expansive 1.5 car garage... perfect spaces for entertaining or relaxing. Located in the heart of Bedford in a quiet, friendly neighborhood, this home is ideal for first-time buyers or those looking to downsize. Don’t miss out on this wonderful opportunity!
Zillow last checked: 8 hours ago
Listing updated: February 07, 2025 at 09:18am
Listed by:
Nicole M Zawacki 419-351-3242,
Key Realty One LLC - Summerfield
Bought with:
Kimberly Carey, 6502431072
NextHome Elevate in Temperance
Source: MiRealSource,MLS#: 50164900 Originating MLS: Southeastern Border Association of REALTORS
Originating MLS: Southeastern Border Association of REALTORS
Facts & features
Interior
Bedrooms & bathrooms
- Bedrooms: 2
- Bathrooms: 2
- Full bathrooms: 1
- 1/2 bathrooms: 1
- Main level bathrooms: 1
- Main level bedrooms: 2
Primary bedroom
- Level: First
Bedroom 1
- Features: Carpet
- Level: Main
- Area: 121
- Dimensions: 11 x 11
Bedroom 2
- Features: Carpet
- Level: Main
- Area: 99
- Dimensions: 11 x 9
Bathroom 1
- Level: Main
Dining room
- Features: Laminate
- Level: Main
- Area: 88
- Dimensions: 11 x 8
Kitchen
- Features: Laminate
- Level: Main
- Area: 204
- Dimensions: 17 x 12
Living room
- Features: Laminate
- Level: Main
- Area: 216
- Dimensions: 18 x 12
Heating
- Forced Air, Natural Gas
Cooling
- Central Air
Appliances
- Included: Dishwasher, Range/Oven, Gas Water Heater
- Laundry: First Floor Laundry, Main Level
Features
- Flooring: Carpet, Laminate
- Basement: Crawl Space
- Has fireplace: No
Interior area
- Total structure area: 970
- Total interior livable area: 970 sqft
- Finished area above ground: 970
- Finished area below ground: 0
Property
Parking
- Total spaces: 1.5
- Parking features: Garage, Detached
- Garage spaces: 1.5
Features
- Levels: One
- Stories: 1
- Frontage type: Road
- Frontage length: 100
Lot
- Size: 0.32 Acres
- Dimensions: 100 x 140
Details
- Parcel number: 02 435 038 00
- Zoning description: Residential
- Special conditions: Private
Construction
Type & style
- Home type: SingleFamily
- Architectural style: Traditional
- Property subtype: Single Family Residence
Materials
- Vinyl Siding
Condition
- Year built: 1989
Utilities & green energy
- Sewer: Public Sanitary
- Water: Private Well
Community & neighborhood
Location
- Region: Lambertville
- Subdivision: Mclains Summerfield
Other
Other facts
- Listing agreement: Exclusive Right To Sell
- Listing terms: Cash,Conventional
Price history
| Date | Event | Price |
|---|---|---|
| 2/5/2025 | Sold | $162,500-9.7%$168/sqft |
Source: | ||
| 2/3/2025 | Pending sale | $179,900$185/sqft |
Source: | ||
| 1/28/2025 | Contingent | $179,900$185/sqft |
Source: | ||
| 1/25/2025 | Listed for sale | $179,900+115.4%$185/sqft |
Source: | ||
| 9/9/2008 | Sold | $83,500-33.1%$86/sqft |
Source: | ||
Public tax history
| Year | Property taxes | Tax assessment |
|---|---|---|
| 2025 | $1,331 +4.4% | $71,800 |
| 2024 | $1,274 +4.1% | $71,800 -8.1% |
| 2023 | $1,224 +2.4% | $78,100 +15.5% |
Find assessor info on the county website
Neighborhood: 48144
Nearby schools
GreatSchools rating
- 7/10Monroe Road Elementary SchoolGrades: PK-5Distance: 1 mi
- 6/10Bedford Junior High SchoolGrades: 6-8Distance: 1.6 mi
- 7/10Bedford Senior High SchoolGrades: 9-12Distance: 1.6 mi
Schools provided by the listing agent
- District: Bedford Public Schools
Source: MiRealSource. This data may not be complete. We recommend contacting the local school district to confirm school assignments for this home.

Get pre-qualified for a loan
At Zillow Home Loans, we can pre-qualify you in as little as 5 minutes with no impact to your credit score.An equal housing lender. NMLS #10287.
