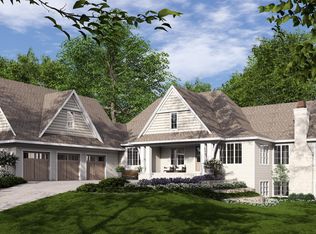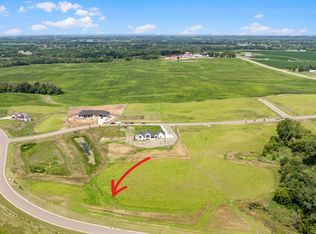Closed
$1,825,000
7937 Eldorado Rd, Prior Lake, MN 55372
4beds
4,306sqft
Single Family Residence
Built in 2024
3.62 Acres Lot
$1,844,500 Zestimate®
$424/sqft
$6,403 Estimated rent
Home value
$1,844,500
$1.72M - $1.97M
$6,403/mo
Zestimate® history
Loading...
Owner options
Explore your selling options
What's special
Experience modern luxury in this exquisitely appointed modern ranch home built by Highmark Builders and nestled within The Ranch of Credit River. The Ranch is an exclusive new neighborhood with 30 lot parcels with 2.5+ acres. Each unique lot takes advantage of a diverse landscape of fields, woods, streams, and ponds. Through exclusive builder partnerships, The Ranch gives property owners the opportunity to craft their own vision of home.
The home has been thoughtfully designed by Highmark’s in-house designer Ruby+Suede with premium enhancements. This immaculate 4-bedroom, 5-bath home seamlessly blends elegance with effortless living - all set against a breathtaking backdrop of the serene open space offered at The Ranch.
Inside, more than 4,000 square feet of refined living space unfolds, featuring soaring ceilings, sophisticated red oak flooring, and custom cabinetry throughout. This home features a large main level primary suite with a luxury bathroom with a soaking tub and a separate shower. The second main level bedroom also has an attached ¾ ensuite bath. The expansive great room is a masterpiece of style and comfort which is anchored by a sleek, vaulted living area with a modern fireplace. Enjoy the dining space surrounded by windows overlooking the serene setting, and a chef's kitchen outfitted with top-of-the-line Thermador appliances, including a 36" gas range, quartzite countertops, an oversized island, and a butler's pantry perfect for entertaining. No detail of space has been overlooked including the custom beamed ceiling adding refinement to the kitchen and dining area. The lower level features two additional bedrooms that share a jack and jill bathroom, a large family room, game area, bar area, and an abundance of storage. Experience Highmark’s exquisite craftsmanship throughout the home.
Zillow last checked: 8 hours ago
Listing updated: October 03, 2025 at 08:32am
Listed by:
Steven D Sohre 612-220-8130,
Keller Williams Realty Integrity
Bought with:
Steven D Sohre
Keller Williams Realty Integrity
Source: NorthstarMLS as distributed by MLS GRID,MLS#: 6725461
Facts & features
Interior
Bedrooms & bathrooms
- Bedrooms: 4
- Bathrooms: 5
- Full bathrooms: 1
- 3/4 bathrooms: 2
- 1/2 bathrooms: 2
Bedroom 1
- Level: Main
- Area: 238 Square Feet
- Dimensions: 14x17
Bedroom 2
- Level: Main
- Area: 182 Square Feet
- Dimensions: 14x13
Bedroom 3
- Level: Lower
- Area: 196 Square Feet
- Dimensions: 14x14
Bedroom 4
- Level: Lower
- Area: 210 Square Feet
- Dimensions: 14x15
Dining room
- Level: Main
- Area: 168 Square Feet
- Dimensions: 14x12
Family room
- Level: Lower
- Area: 360 Square Feet
- Dimensions: 18x20
Foyer
- Level: Main
- Area: 95 Square Feet
- Dimensions: 9.5x10
Game room
- Level: Lower
- Area: 459 Square Feet
- Dimensions: 17x27
Kitchen
- Level: Main
- Area: 204 Square Feet
- Dimensions: 17x12
Living room
- Level: Main
- Area: 323 Square Feet
- Dimensions: 19x17
Mud room
- Level: Main
- Area: 306 Square Feet
- Dimensions: 17x18
Other
- Level: Main
- Area: 54 Square Feet
- Dimensions: 9x6
Patio
- Level: Main
- Area: 156 Square Feet
- Dimensions: 13x12
Sun room
- Level: Main
- Area: 156 Square Feet
- Dimensions: 12x13
Heating
- Forced Air
Cooling
- Central Air
Appliances
- Included: Air-To-Air Exchanger, Dishwasher, Disposal, Double Oven, Dryer, Electric Water Heater, Exhaust Fan, Microwave, Range, Refrigerator, Stainless Steel Appliance(s), Washer, Wine Cooler
Features
- Basement: Drain Tiled,Finished,Concrete,Storage Space,Sump Pump
- Number of fireplaces: 1
- Fireplace features: Gas, Living Room
Interior area
- Total structure area: 4,306
- Total interior livable area: 4,306 sqft
- Finished area above ground: 2,564
- Finished area below ground: 1,742
Property
Parking
- Total spaces: 3
- Parking features: Attached, Concrete, Garage Door Opener, Heated Garage, Insulated Garage
- Attached garage spaces: 3
- Has uncovered spaces: Yes
- Details: Garage Dimensions (25x34)
Accessibility
- Accessibility features: None
Features
- Levels: One
- Stories: 1
- Patio & porch: Patio
- Pool features: None
- Fencing: None
Lot
- Size: 3.62 Acres
- Dimensions: 66 x 369 x 230 x 423
- Features: Irregular Lot
Details
- Foundation area: 2564
- Parcel number: 041390130
- Zoning description: Residential-Single Family
Construction
Type & style
- Home type: SingleFamily
- Property subtype: Single Family Residence
Materials
- Fiber Cement, Fiber Board, Shake Siding, Concrete
- Roof: Age 8 Years or Less,Asphalt
Condition
- Age of Property: 1
- New construction: Yes
- Year built: 2024
Details
- Builder name: HIGHMARK BUILDERS INC
Utilities & green energy
- Electric: Circuit Breakers, 200+ Amp Service
- Gas: Natural Gas
- Sewer: Mound Septic, Septic System Compliant - Yes
- Water: Well
Community & neighborhood
Location
- Region: Prior Lake
- Subdivision: Builders Association on the Twin Cities
HOA & financial
HOA
- Has HOA: Yes
- HOA fee: $100 annually
- Services included: Other
- Association name: Feldman Development
- Association phone: 651-961-1294
Other
Other facts
- Road surface type: Paved
Price history
| Date | Event | Price |
|---|---|---|
| 10/2/2025 | Sold | $1,825,000-8.5%$424/sqft |
Source: | ||
| 9/29/2025 | Pending sale | $1,995,000$463/sqft |
Source: | ||
| 5/22/2025 | Listed for sale | $1,995,000$463/sqft |
Source: | ||
| 5/22/2025 | Listing removed | $1,995,000$463/sqft |
Source: | ||
| 3/3/2025 | Listed for sale | $1,995,000$463/sqft |
Source: | ||
Public tax history
| Year | Property taxes | Tax assessment |
|---|---|---|
| 2025 | $3,410 +10% | $1,256,500 +270.3% |
| 2024 | $3,100 +554% | $339,300 +34.6% |
| 2023 | $474 | $252,000 |
Find assessor info on the county website
Neighborhood: 55372
Nearby schools
GreatSchools rating
- 6/10Lake Marion Elementary SchoolGrades: K-5Distance: 4.9 mi
- 7/10McGuire Middle SchoolGrades: 6-8Distance: 5.6 mi
- 10/10Lakeville South High SchoolGrades: 9-12Distance: 4.1 mi
Get a cash offer in 3 minutes
Find out how much your home could sell for in as little as 3 minutes with a no-obligation cash offer.
Estimated market value
$1,844,500
Get a cash offer in 3 minutes
Find out how much your home could sell for in as little as 3 minutes with a no-obligation cash offer.
Estimated market value
$1,844,500


