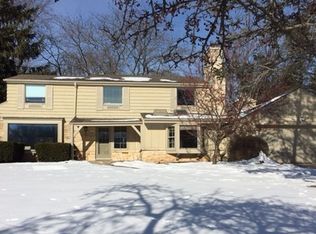Closed
$1,001,000
7938 North Regent ROAD, Fox Point, WI 53217
5beds
2,641sqft
Single Family Residence
Built in 1955
0.8 Acres Lot
$929,900 Zestimate®
$379/sqft
$3,707 Estimated rent
Home value
$929,900
$865,000 - $995,000
$3,707/mo
Zestimate® history
Loading...
Owner options
Explore your selling options
What's special
Stunning Mid-Century Abe Tannenbaum designed home sits on an amazing lot in an enclave of stunning mid-century homes. Current owners have lovingly updated the kitchen and primary bathroom to blend modern appointments with the original architectural details. In the main living area, you have views of trees out of every window. Enjoy the privacy and gracious entertaining spaces. Upstairs are 3 bedrooms, and luxe bathroom remodel. Cozy family room with NFP with doors leading out to your private backyard. 2 additional bedrooms with attached bathrooms. Meticulous home owners have put the work in to restore and pay honor to the home's history. Soaring original wood ceiling details, new solid hardwood flooring, custom kitchen, and on and on. Welcome Home!
Zillow last checked: 8 hours ago
Listing updated: June 30, 2023 at 01:51am
Listed by:
Jay Schmidt Group*,
Keller Williams Realty-Milwaukee North Shore
Bought with:
Suzanne Powers Realty Group*
Source: WIREX MLS,MLS#: 1834794 Originating MLS: Metro MLS
Originating MLS: Metro MLS
Facts & features
Interior
Bedrooms & bathrooms
- Bedrooms: 5
- Bathrooms: 3
- Full bathrooms: 3
Primary bedroom
- Level: Upper
- Area: 195
- Dimensions: 15 x 13
Bedroom 2
- Level: Upper
- Area: 210
- Dimensions: 15 x 14
Bedroom 3
- Level: Upper
- Area: 168
- Dimensions: 14 x 12
Bedroom 4
- Level: Lower
- Area: 132
- Dimensions: 12 x 11
Bedroom 5
- Level: Lower
- Area: 256
- Dimensions: 16 x 16
Bathroom
- Features: Shower on Lower, Master Bedroom Bath: Tub/No Shower, Master Bedroom Bath: Walk-In Shower, Master Bedroom Bath
Dining room
- Level: Main
- Area: 88
- Dimensions: 11 x 8
Family room
- Level: Lower
- Area: 312
- Dimensions: 24 x 13
Kitchen
- Level: Main
- Area: 300
- Dimensions: 25 x 12
Living room
- Level: Main
- Area: 374
- Dimensions: 22 x 17
Office
- Level: Lower
- Area: 132
- Dimensions: 12 x 11
Heating
- Natural Gas, Forced Air
Cooling
- Central Air
Appliances
- Included: Cooktop, Dishwasher, Disposal, Microwave, Refrigerator
Features
- Cathedral/vaulted ceiling
- Flooring: Wood or Sim.Wood Floors
- Windows: Skylight(s)
- Basement: Block,Crawl Space,Full Size Windows,Partial
Interior area
- Total structure area: 2,641
- Total interior livable area: 2,641 sqft
Property
Parking
- Total spaces: 2.5
- Parking features: Garage Door Opener, Attached, 2 Car, 1 Space
- Attached garage spaces: 2.5
Features
- Levels: Multi-Level
- Patio & porch: Patio
Lot
- Size: 0.80 Acres
- Features: Sidewalks
Details
- Parcel number: 0910026000
- Zoning: RES
Construction
Type & style
- Home type: SingleFamily
- Architectural style: Contemporary
- Property subtype: Single Family Residence
Materials
- Brick, Brick/Stone, Wood Siding
Condition
- 21+ Years
- New construction: No
- Year built: 1955
Utilities & green energy
- Sewer: Public Sewer
- Water: Public
Community & neighborhood
Location
- Region: Fox Pt
- Municipality: Fox Point
Price history
| Date | Event | Price |
|---|---|---|
| 6/30/2023 | Sold | $1,001,000+11.2%$379/sqft |
Source: | ||
| 6/5/2023 | Contingent | $899,900$341/sqft |
Source: | ||
| 6/1/2023 | Listed for sale | $899,900+181.2%$341/sqft |
Source: | ||
| 12/2/2011 | Sold | $320,000+19.4%$121/sqft |
Source: Public Record Report a problem | ||
| 9/12/2003 | Sold | $268,000+3.7%$101/sqft |
Source: Public Record Report a problem | ||
Public tax history
| Year | Property taxes | Tax assessment |
|---|---|---|
| 2022 | $8,508 -9.4% | $350,700 |
| 2021 | $9,386 | $350,700 |
| 2020 | $9,386 +0.7% | $350,700 +4.9% |
Find assessor info on the county website
Neighborhood: 53217
Nearby schools
GreatSchools rating
- 10/10Stormonth Elementary SchoolGrades: PK-4Distance: 0.8 mi
- 10/10Bayside Middle SchoolGrades: 5-8Distance: 1.4 mi
- 9/10Nicolet High SchoolGrades: 9-12Distance: 1.6 mi
Schools provided by the listing agent
- Elementary: Stormonth
- Middle: Bayside
- High: Nicolet
- District: Fox Point J2
Source: WIREX MLS. This data may not be complete. We recommend contacting the local school district to confirm school assignments for this home.

Get pre-qualified for a loan
At Zillow Home Loans, we can pre-qualify you in as little as 5 minutes with no impact to your credit score.An equal housing lender. NMLS #10287.
Sell for more on Zillow
Get a free Zillow Showcase℠ listing and you could sell for .
$929,900
2% more+ $18,598
With Zillow Showcase(estimated)
$948,498