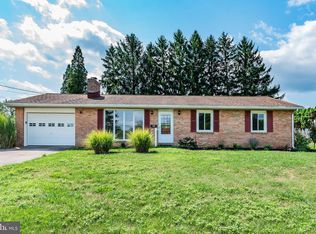Sold for $340,000
$340,000
7939 Rider Ln, Hummelstown, PA 17036
4beds
2,040sqft
Single Family Residence
Built in 1973
0.34 Acres Lot
$361,100 Zestimate®
$167/sqft
$2,739 Estimated rent
Home value
$361,100
$343,000 - $383,000
$2,739/mo
Zestimate® history
Loading...
Owner options
Explore your selling options
What's special
Wow! Updated split foyer with 4 bedrooms, 3 full bathrooms, and 1 car garage! Stunning modern kitchen with Corian countertops, stainless steel appliances, white cabinets, tile backsplash, and recessed lights! Upgraded flooring throughout the home includes LVP, engineered hardwood, and luxurious faux-wood tile! Cozy sunroom off the kitchen leads to the backyard with patio and retractable awning. Lower-level recreation room boasts a woodburning fireplace, 4th BR, full bathroom, bonus room, and utility room with washer and dryer. Relaxed living with no HOA just outside Harrisburg with easy access to 81, and only 15 minutes from Hershey Park!
Zillow last checked: 8 hours ago
Listing updated: September 23, 2024 at 02:29pm
Listed by:
Stephanie Young 571-223-9775,
CENTURY 21 New Millennium
Bought with:
Jonathan Edwards, 2333324
Keller Williams Elite
Source: Bright MLS,MLS#: PADA2032958
Facts & features
Interior
Bedrooms & bathrooms
- Bedrooms: 4
- Bathrooms: 3
- Full bathrooms: 3
- Main level bathrooms: 2
- Main level bedrooms: 3
Basement
- Area: 600
Heating
- Heat Pump, Electric
Cooling
- Central Air, Electric
Appliances
- Included: Dishwasher, Disposal, Dryer, Exhaust Fan, Ice Maker, Oven/Range - Electric, Range Hood, Refrigerator, Stainless Steel Appliance(s), Washer, Water Heater, Electric Water Heater
- Laundry: Dryer In Unit, Washer In Unit, Lower Level
Features
- Chair Railings, Open Floorplan, Kitchen Island, Recessed Lighting, Upgraded Countertops, Pantry
- Flooring: Luxury Vinyl, Engineered Wood, Wood
- Windows: Bay/Bow
- Basement: Full,Finished
- Number of fireplaces: 1
Interior area
- Total structure area: 2,040
- Total interior livable area: 2,040 sqft
- Finished area above ground: 1,440
- Finished area below ground: 600
Property
Parking
- Total spaces: 1
- Parking features: Basement, Garage Faces Front, Attached, Driveway
- Attached garage spaces: 1
- Has uncovered spaces: Yes
Accessibility
- Accessibility features: None
Features
- Levels: Split Foyer,Two
- Stories: 2
- Patio & porch: Patio
- Exterior features: Awning(s)
- Pool features: None
- Has view: Yes
- View description: Trees/Woods
Lot
- Size: 0.34 Acres
- Features: Backs to Trees
Details
- Additional structures: Above Grade, Below Grade
- Parcel number: 680300560000000
- Zoning: RESIDENTIAL
- Special conditions: Bankruptcy Property
Construction
Type & style
- Home type: SingleFamily
- Property subtype: Single Family Residence
Materials
- Brick Front, Aluminum Siding
- Foundation: Concrete Perimeter
Condition
- New construction: No
- Year built: 1973
- Major remodel year: 2021
Utilities & green energy
- Sewer: Public Sewer
- Water: Public
Community & neighborhood
Security
- Security features: Security System
Location
- Region: Hummelstown
- Subdivision: Skyline View
- Municipality: WEST HANOVER TWP
Other
Other facts
- Listing agreement: Exclusive Right To Sell
- Ownership: Fee Simple
Price history
| Date | Event | Price |
|---|---|---|
| 6/27/2024 | Sold | $340,000+3.1%$167/sqft |
Source: | ||
| 5/14/2024 | Pending sale | $329,900$162/sqft |
Source: | ||
| 5/2/2024 | Listed for sale | $329,900+10%$162/sqft |
Source: | ||
| 5/19/2023 | Listing removed | -- |
Source: | ||
| 5/18/2021 | Sold | $300,000+13.3%$147/sqft |
Source: | ||
Public tax history
| Year | Property taxes | Tax assessment |
|---|---|---|
| 2025 | $2,978 +6.5% | $107,500 |
| 2023 | $2,797 | $107,500 |
| 2022 | $2,797 | $107,500 |
Find assessor info on the county website
Neighborhood: 17036
Nearby schools
GreatSchools rating
- 7/10West Hanover El SchoolGrades: K-5Distance: 0.8 mi
- 6/10Central Dauphin Middle SchoolGrades: 6-8Distance: 5.8 mi
- 5/10Central Dauphin Senior High SchoolGrades: 9-12Distance: 2.9 mi
Schools provided by the listing agent
- Middle: Central Dauphin
- High: Central Dauphin
- District: Central Dauphin
Source: Bright MLS. This data may not be complete. We recommend contacting the local school district to confirm school assignments for this home.

Get pre-qualified for a loan
At Zillow Home Loans, we can pre-qualify you in as little as 5 minutes with no impact to your credit score.An equal housing lender. NMLS #10287.
