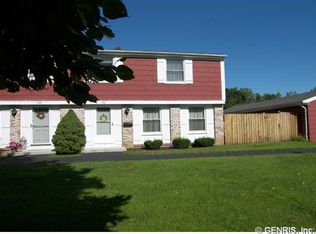This well kept end-unit, has access to garage thru private yard. Kitchen & baths have been upgraded. The Master Bedroom is huge, w/ a double-door entry! The dressing area near large walk-in closet has a sink. (This area can be converted to a 2nd floor washer/dryer as the water supply is already there!) There 2nd bedroom has a large closet as well. The basement is semi-finished - waiting for your finishing touches. Central Air was installed in 2018, and all the windows have been replaced with vinyl ones. Hidden Valley Clubhouse is the crown jewel of living here! A heated indoor pool, fitness center, kitchen & dining area, & a meeting room for a variety of functions. (The HV Clubhouse is also a polling place during election time) are a few of the attractions included in HOA!
This property is off market, which means it's not currently listed for sale or rent on Zillow. This may be different from what's available on other websites or public sources.
