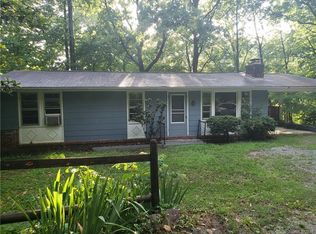Completely renovated house, with 3 BR plus office or flex room, has welcoming presence perched on 3.47 acres with beautiful landscaping and striking stonework all around. Comfortable living room with fireplace and attractive sunroom are open to the kitchen for family gatherings and entertainment. Plus there's a rec room on the lower level beside garage and workshop area with epoxy floor. Parking is easy and plentiful with a extra long single garage in lower level, a detached double garage measuring 24x30', and additional parking in back with ground level access to the 56' deck running the entire length of the house. The renovation style is both trendy and timeless.
This property is off market, which means it's not currently listed for sale or rent on Zillow. This may be different from what's available on other websites or public sources.
