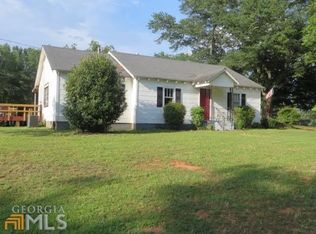Closed
$381,000
794 Simonton Mill Rd, Carrollton, GA 30117
3beds
2,736sqft
Single Family Residence
Built in 1978
2.32 Acres Lot
$379,500 Zestimate®
$139/sqft
$2,383 Estimated rent
Home value
$379,500
$345,000 - $414,000
$2,383/mo
Zestimate® history
Loading...
Owner options
Explore your selling options
What's special
Charming Ranch with Finished Basement on Over 2 Acres! This beautifully maintained 3-bedroom, 3-bath ranch sits on a level, open 2.31 acres (1.5 acres + .81-acre parcel) of lush, landscaped property. Built in 1978 and full of timeless charm, the home features two spacious main-level suites, each with private en-suite baths, plus a third suite on the finished basement level-perfect for guests or multi-generational living. Enjoy upgraded kitchen and baths, a 2-year-old HVAC system, and expansive gardens that surround the home with color and tranquility. A large antique workshop with a drive-in door offers endless potential for hobbies, storage, or a creative space. This is country living with comfort, style, and space to grow-truly a rare find.
Zillow last checked: 8 hours ago
Listing updated: July 13, 2025 at 08:17am
Listed by:
Matthew C Payton 678-697-4628,
Maximum One Grt. Atl. REALTORS
Bought with:
Danielle Black, 414902
Heritage Oaks Realty Westside
Source: GAMLS,MLS#: 10501842
Facts & features
Interior
Bedrooms & bathrooms
- Bedrooms: 3
- Bathrooms: 4
- Full bathrooms: 3
- 1/2 bathrooms: 1
- Main level bathrooms: 2
- Main level bedrooms: 2
Dining room
- Features: Seats 12+
Kitchen
- Features: Breakfast Area, Kitchen Island, Solid Surface Counters, Walk-in Pantry
Heating
- Central, Dual, Forced Air, Natural Gas
Cooling
- Attic Fan, Ceiling Fan(s), Central Air
Appliances
- Included: Convection Oven, Dishwasher, Microwave
- Laundry: In Kitchen, Upper Level
Features
- Tile Bath, Walk-In Closet(s)
- Flooring: Hardwood
- Windows: Window Treatments
- Basement: Bath Finished,Daylight,Exterior Entry,Finished,Full,Interior Entry
- Attic: Pull Down Stairs
- Number of fireplaces: 2
- Fireplace features: Basement, Living Room
Interior area
- Total structure area: 2,736
- Total interior livable area: 2,736 sqft
- Finished area above ground: 1,836
- Finished area below ground: 900
Property
Parking
- Total spaces: 2
- Parking features: Attached, Carport
- Has garage: Yes
- Has carport: Yes
Features
- Levels: One
- Stories: 1
- Patio & porch: Deck, Patio
- Exterior features: Garden
- Fencing: Back Yard,Fenced
Lot
- Size: 2.32 Acres
- Features: Level, Open Lot
- Residential vegetation: Grassed
Details
- Additional structures: Garage(s), Workshop
- Parcel number: 078 0005
Construction
Type & style
- Home type: SingleFamily
- Architectural style: Brick 4 Side,Ranch
- Property subtype: Single Family Residence
Materials
- Brick
- Roof: Composition
Condition
- Resale
- New construction: No
- Year built: 1978
Utilities & green energy
- Sewer: Septic Tank
- Water: Public
- Utilities for property: Natural Gas Available
Community & neighborhood
Community
- Community features: None
Location
- Region: Carrollton
- Subdivision: none
Other
Other facts
- Listing agreement: Exclusive Right To Sell
- Listing terms: Cash,Conventional,FHA,USDA Loan,VA Loan
Price history
| Date | Event | Price |
|---|---|---|
| 7/11/2025 | Sold | $381,000-2.3%$139/sqft |
Source: | ||
| 6/26/2025 | Pending sale | $389,999$143/sqft |
Source: | ||
| 6/4/2025 | Price change | $389,999-1.3%$143/sqft |
Source: | ||
| 4/17/2025 | Listed for sale | $395,000+9.8%$144/sqft |
Source: | ||
| 9/8/2022 | Listing removed | -- |
Source: | ||
Public tax history
| Year | Property taxes | Tax assessment |
|---|---|---|
| 2024 | $574 -72.6% | $98,282 +10.8% |
| 2023 | $2,099 +32.4% | $88,663 +26.4% |
| 2022 | $1,586 +9.9% | $70,158 +16.4% |
Find assessor info on the county website
Neighborhood: 30117
Nearby schools
GreatSchools rating
- 7/10Bowdon Elementary SchoolGrades: PK-5Distance: 6.1 mi
- 7/10Bowdon Middle SchoolGrades: 6-8Distance: 5 mi
- 8/10Bowdon High SchoolGrades: 9-12Distance: 6.6 mi
Schools provided by the listing agent
- Elementary: Bowdon
- Middle: Bowdon
- High: Bowdon
Source: GAMLS. This data may not be complete. We recommend contacting the local school district to confirm school assignments for this home.
Get a cash offer in 3 minutes
Find out how much your home could sell for in as little as 3 minutes with a no-obligation cash offer.
Estimated market value$379,500
Get a cash offer in 3 minutes
Find out how much your home could sell for in as little as 3 minutes with a no-obligation cash offer.
Estimated market value
$379,500
