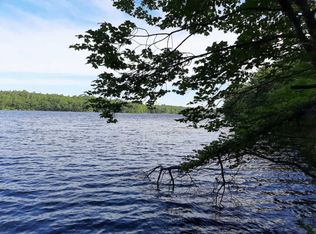Closed
$450,000
794 Waldoboro Road, Bremen, ME 04551
2beds
1,646sqft
Single Family Residence
Built in 1992
3.5 Acres Lot
$474,700 Zestimate®
$273/sqft
$2,206 Estimated rent
Home value
$474,700
Estimated sales range
Not available
$2,206/mo
Zestimate® history
Loading...
Owner options
Explore your selling options
What's special
This comfortable log home enjoys complete privacy, nestled in a clearing in the woods close to ponds and the salt water of Greenland Cove. Feel like you're miles from anyone but in reality you are just ten minutes from the vibrant Twin Villages of Damariscotta and Newcastle in one direction or historic Waldoboro in another direction or Pemaquid Beach and Pemaquid Point with its famous lighthouse in another direction!
Walk in to the impressive Great Room with its soaring ceiling of massive beams. A loft above provides a great spot for quiet reading or maybe an office? The spacious deck off the Great Room is wonderful for sitting out and enjoying the peace and quiet.
Off the great room is the Primary Bedroom Suite. The kitchen leads to a very nice year round sunroom with its own smaller deck.
Across the yard with its amazing flower beds is a detached and oversized garage with unfinished storage space above and more covered storage space behind.
The town of Bremen has completed its project to bring high speed fiber broadband to every home in town making this private oasis attractive to those who 'work from home'.
Zillow last checked: 8 hours ago
Listing updated: January 18, 2025 at 07:10pm
Listed by:
Keller Williams Realty
Bought with:
Keller Williams Realty
Source: Maine Listings,MLS#: 1597697
Facts & features
Interior
Bedrooms & bathrooms
- Bedrooms: 2
- Bathrooms: 2
- Full bathrooms: 2
Primary bedroom
- Features: Built-in Features, Full Bath
- Level: First
Great room
- Features: Cathedral Ceiling(s), Heat Stove, Skylight
- Level: First
Kitchen
- Level: First
Loft
- Features: Sleeping
- Level: Second
Mud room
- Level: First
Sunroom
- Features: Four-Season, Heat Stove
- Level: First
Heating
- Heat Pump, Stove
Cooling
- Heat Pump
Appliances
- Included: Dishwasher, Dryer, Gas Range, Refrigerator, Washer
Features
- 1st Floor Primary Bedroom w/Bath
- Flooring: Laminate, Tile, Wood
- Basement: Bulkhead,Interior Entry,Full,Unfinished
- Has fireplace: No
Interior area
- Total structure area: 1,646
- Total interior livable area: 1,646 sqft
- Finished area above ground: 1,646
- Finished area below ground: 0
Property
Parking
- Total spaces: 2
- Parking features: Gravel, 1 - 4 Spaces, Detached, Storage
- Garage spaces: 2
Features
- Patio & porch: Deck, Porch
- Has view: Yes
- View description: Trees/Woods
Lot
- Size: 3.50 Acres
- Features: Rural, Level, Landscaped, Wooded
Details
- Parcel number: BREMM004L0825
- Zoning: 11 Residential
Construction
Type & style
- Home type: SingleFamily
- Architectural style: Cottage
- Property subtype: Single Family Residence
Materials
- Log, Log Siding
- Roof: Shingle
Condition
- Year built: 1992
Utilities & green energy
- Electric: Circuit Breakers
- Water: Well
Community & neighborhood
Location
- Region: Bremen
- Subdivision: Muscongus Pines
HOA & financial
HOA
- Has HOA: Yes
Other
Other facts
- Road surface type: Paved
Price history
| Date | Event | Price |
|---|---|---|
| 9/10/2024 | Sold | $450,000-4.1%$273/sqft |
Source: | ||
| 8/4/2024 | Pending sale | $469,000$285/sqft |
Source: | ||
| 7/25/2024 | Contingent | $469,000$285/sqft |
Source: | ||
| 7/22/2024 | Listed for sale | $469,000$285/sqft |
Source: | ||
Public tax history
| Year | Property taxes | Tax assessment |
|---|---|---|
| 2024 | $2,312 +14.5% | $283,700 +68.6% |
| 2023 | $2,020 +6.2% | $168,300 |
| 2022 | $1,902 | $168,300 |
Find assessor info on the county website
Neighborhood: 04551
Nearby schools
GreatSchools rating
- 8/10Great Salt Bay Community SchoolGrades: K-8Distance: 5.1 mi
Get pre-qualified for a loan
At Zillow Home Loans, we can pre-qualify you in as little as 5 minutes with no impact to your credit score.An equal housing lender. NMLS #10287.
