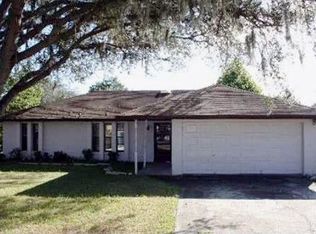Sold for $329,900
$329,900
7940 Walt Williams Rd, Lakeland, FL 33809
3beds
1,392sqft
Single Family Residence
Built in 1989
0.46 Acres Lot
$325,500 Zestimate®
$237/sqft
$1,792 Estimated rent
Home value
$325,500
$309,000 - $342,000
$1,792/mo
Zestimate® history
Loading...
Owner options
Explore your selling options
What's special
NO HOA!! Are you tired of living in a HOA community and living under the sometimes ridiculous rules and restrictions? Well then, I have a home and property for YOU!!! This 3 BEDROOM/2 BATH home sits on nearly a 1/2 ACRE LOT in NORTH LAKELAND with a completely privacy fenced SPACIOUS back yard. This home has a side entry 2-Car Garage and a large driveway with ample parking. This Home has an Open Split Bedroom floor plan that maximizes it nearly 1400 sq. feet of living space. This home has a BEAUTIFULLY remodeled KITCHEN that was completed in 2019 that includes a Custom-made coffee bar by local designer, Robert Berganza. The home features LAMINATE WOOD FLOORS throughout the home that were installed in 2017. The primary bedroom features a large walk-in closet and sliding glass doors that leads out to the homes large screened enclosed back patio area that overlooks the backyard. The backyard features a Fire Pit that was installed in 2019. Also located in the backyard is a large 8x20 shed located in the back Northwest corner of the lot that was installed in 2020. With an ACCEPTABLE offer the SELLER will pay to have a NEW ARCHITECTURAL SHINGLE ROOF Installed prior to Closing. This property is USDA Eligible.
Zillow last checked: 8 hours ago
Listing updated: March 27, 2024 at 04:33pm
Listing Provided by:
John Preston 863-286-8645,
DALTON WADE INC 888-668-8283,
Lisa Matheny 863-412-6633,
DALTON WADE INC
Bought with:
Brenda Rolinski, 3424283
DALTON WADE INC
Michael Rolinski, 3427168
DALTON WADE INC
Source: Stellar MLS,MLS#: L4942586 Originating MLS: Pinellas Suncoast
Originating MLS: Pinellas Suncoast

Facts & features
Interior
Bedrooms & bathrooms
- Bedrooms: 3
- Bathrooms: 2
- Full bathrooms: 2
Primary bedroom
- Features: Walk-In Closet(s)
- Level: First
- Dimensions: 13x15
Bedroom 2
- Features: Built-in Closet
- Level: First
- Dimensions: 11x13
Bedroom 3
- Features: Built-in Closet
- Level: First
- Dimensions: 11x11.5
Dining room
- Level: First
- Dimensions: 10x12
Kitchen
- Level: First
- Dimensions: 10x11
Living room
- Level: First
- Dimensions: 14x20
Heating
- Central
Cooling
- Central Air
Appliances
- Included: Dishwasher, Dryer, Electric Water Heater, Microwave, Range, Refrigerator, Washer
- Laundry: In Garage
Features
- Ceiling Fan(s), Eating Space In Kitchen, Living Room/Dining Room Combo, Open Floorplan, Split Bedroom, Walk-In Closet(s)
- Flooring: Laminate
- Windows: Blinds
- Has fireplace: No
Interior area
- Total structure area: 1,904
- Total interior livable area: 1,392 sqft
Property
Parking
- Total spaces: 2
- Parking features: Driveway, Garage Door Opener, Garage Faces Side
- Attached garage spaces: 2
- Has uncovered spaces: Yes
- Details: Garage Dimensions: 22x23
Features
- Levels: One
- Stories: 1
- Patio & porch: Covered, Enclosed, Rear Porch, Screened
- Exterior features: Storage
- Fencing: Wood
Lot
- Size: 0.46 Acres
- Dimensions: 133 x 150
Details
- Parcel number: 242708161003002900
- Special conditions: None
Construction
Type & style
- Home type: SingleFamily
- Property subtype: Single Family Residence
Materials
- Block, Stucco
- Foundation: Slab
- Roof: Shingle
Condition
- New construction: No
- Year built: 1989
Utilities & green energy
- Sewer: Septic Tank
- Water: Public
- Utilities for property: BB/HS Internet Available, Cable Available, Electricity Connected, Public, Underground Utilities, Water Connected
Community & neighborhood
Security
- Security features: Security System, Smoke Detector(s)
Location
- Region: Lakeland
- Subdivision: TIMBERIDGE PH 05
HOA & financial
HOA
- Has HOA: No
Other fees
- Pet fee: $0 monthly
Other financial information
- Total actual rent: 0
Other
Other facts
- Listing terms: Cash,Conventional,FHA,USDA Loan,VA Loan
- Ownership: Fee Simple
- Road surface type: Paved
Price history
| Date | Event | Price |
|---|---|---|
| 3/27/2024 | Sold | $329,900$237/sqft |
Source: | ||
| 2/26/2024 | Pending sale | $329,900$237/sqft |
Source: | ||
| 2/19/2024 | Listed for sale | $329,900+202.3%$237/sqft |
Source: | ||
| 9/26/2012 | Sold | $109,125+4%$78/sqft |
Source: Public Record Report a problem | ||
| 7/2/2012 | Price change | $104,900-8.7%$75/sqft |
Source: Coldwell Banker Residential Real Estate - Lakeland #L4636658 Report a problem | ||
Public tax history
| Year | Property taxes | Tax assessment |
|---|---|---|
| 2024 | $1,099 +3% | $124,712 +3% |
| 2023 | $1,068 +3.1% | $121,080 +3% |
| 2022 | $1,035 +0.1% | $117,553 +3% |
Find assessor info on the county website
Neighborhood: 33809
Nearby schools
GreatSchools rating
- 3/10Wendell Watson Elementary SchoolGrades: PK-5Distance: 1 mi
- 2/10Lake Gibson Middle SchoolGrades: 6-8Distance: 2 mi
- 3/10Lake Gibson Senior High SchoolGrades: PK,9-12Distance: 1.9 mi
Schools provided by the listing agent
- Elementary: Wendell Watson Elem
- Middle: Lake Gibson Middle/Junio
- High: Lake Gibson High
Source: Stellar MLS. This data may not be complete. We recommend contacting the local school district to confirm school assignments for this home.
Get a cash offer in 3 minutes
Find out how much your home could sell for in as little as 3 minutes with a no-obligation cash offer.
Estimated market value$325,500
Get a cash offer in 3 minutes
Find out how much your home could sell for in as little as 3 minutes with a no-obligation cash offer.
Estimated market value
$325,500
