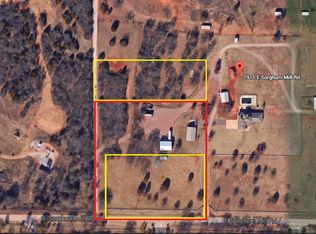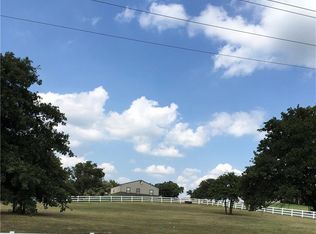Views for Miles! 5 Acre estate w/ gated drive sits high on a hill for incredible scenery in every direction. Stunning black-bottom pool w/ fountains & multiple seating areas. Completely renovated home interiors, updated kitchen & baths, Bamboo wood floors throughout entire home. Cozy Den w/ amazing natural light and windows to take in the views. Multiple living areas, down, 4th bedroom has been converted to craft/play room w/ custom built in storage, could easily be closets if needed. Study off master, His & Hers Closets in the HUGE master bathroom. Upstairs 2 Beds each with their own bathroom and a kids loft w/ built-ins. 30x40 Shop Building, w/ 8ft doors, 100 Amp electric service. Plenty of parking, gravel storage area. This property has been fenced for horses previously, irrigation for quite a bit of the acreage. Very few properties w/ this many updates + pool + land. Hard to find in East Edmond! Covered 40 x 10 Chicken Coop Run with automatic door entering into 12x12 Indoor Coop.
This property is off market, which means it's not currently listed for sale or rent on Zillow. This may be different from what's available on other websites or public sources.

